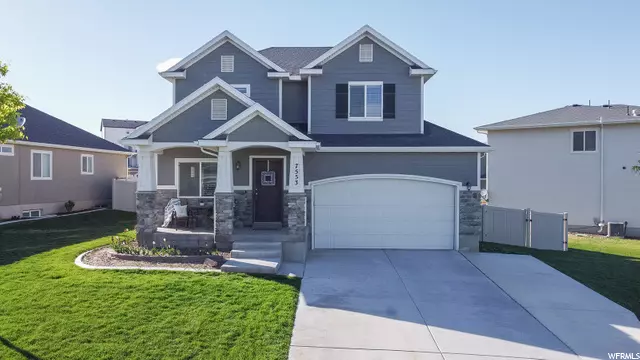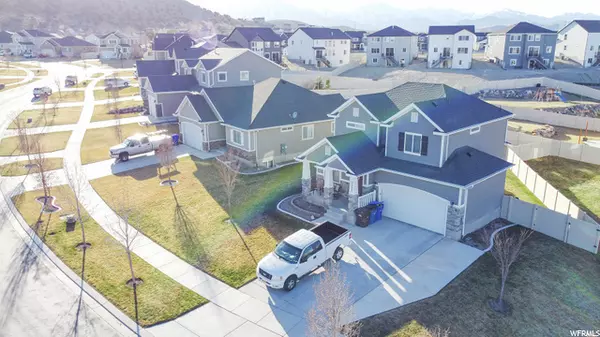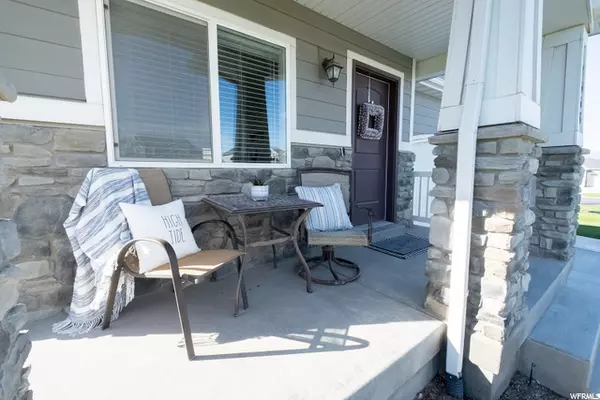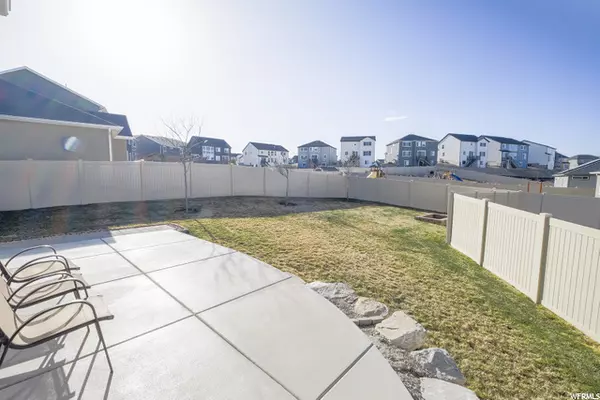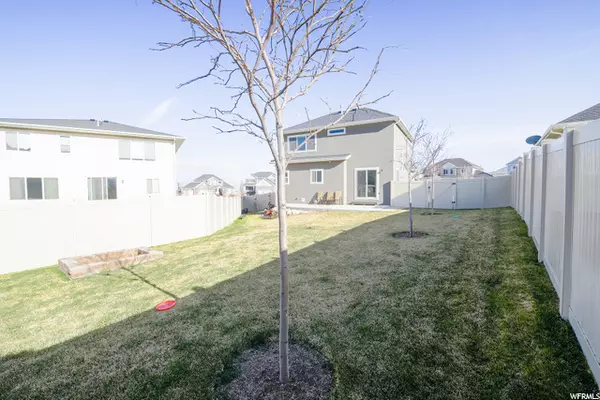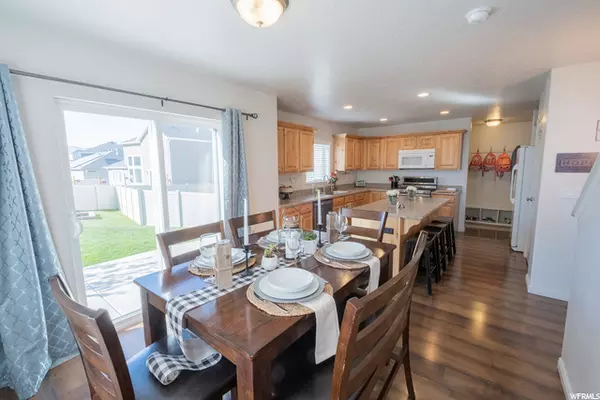$507,000
$497,000
2.0%For more information regarding the value of a property, please contact us for a free consultation.
4 Beds
4 Baths
2,390 SqFt
SOLD DATE : 06/04/2021
Key Details
Sold Price $507,000
Property Type Single Family Home
Sub Type Single Family Residence
Listing Status Sold
Purchase Type For Sale
Square Footage 2,390 sqft
Price per Sqft $212
Subdivision Evans Ranch
MLS Listing ID 1735059
Sold Date 06/04/21
Style Stories: 2
Bedrooms 4
Full Baths 2
Half Baths 1
Three Quarter Bath 1
Construction Status Blt./Standing
HOA Fees $40/mo
HOA Y/N Yes
Abv Grd Liv Area 1,577
Year Built 2016
Annual Tax Amount $1,923
Lot Size 9,583 Sqft
Acres 0.22
Lot Dimensions 0.0x0.0x0.0
Property Description
Back on Market, Buyers Financing failed! Minutes from shopping, theater, grocery and many new eateries in a fast growing outdoor friendly city, this gorgeous home is tucked away in a quiet neighborhood with MOUNTAIN VIEWS. NEWLY FINISHED basement with all the upgrades, luxury carpet and pad, floor lights, shower surround and vanity, THEATER ROOM and brand new water softener included! LARGE master closet with upstairs laundry. 3rd car drive with extra wide gate, Fully Fenced Backyard with FIRE PIT, Mudroom with included storage, PATIO, concrete pad already poured for a shed, COLD STORAGE. GAS RANGE WITH DUAL OVENS, ALL KITCHEN APPLIANCES INCLUDED. Washer & Dryer negotiable. Family OUTDOOR SWIMMING POOL and HOT TUB included in HOA. SF etc. from county records, buyer to verify all information.
Location
State UT
County Utah
Area Am Fork; Hlnd; Lehi; Saratog.
Zoning Single-Family
Rooms
Basement Full
Primary Bedroom Level Floor: 2nd
Master Bedroom Floor: 2nd
Interior
Interior Features Bath: Master, Closet: Walk-In, Disposal, Oven: Double, Range: Gas, Theater Room
Heating Gas: Central
Cooling Central Air
Flooring Carpet, Laminate
Fireplace false
Window Features Blinds,Drapes
Appliance Microwave, Refrigerator, Water Softener Owned
Laundry Electric Dryer Hookup
Exterior
Exterior Feature Porch: Open, Sliding Glass Doors, Patio: Open
Garage Spaces 2.0
Utilities Available Natural Gas Connected, Electricity Connected, Sewer Connected, Sewer: Public, Water Connected
Amenities Available Playground, Pool, Spa/Hot Tub
View Y/N No
Roof Type Asbestos Shingle
Present Use Single Family
Topography Curb & Gutter, Fenced: Full, Sprinkler: Auto-Full
Accessibility Accessible Doors, Accessible Hallway(s)
Porch Porch: Open, Patio: Open
Total Parking Spaces 8
Private Pool false
Building
Lot Description Curb & Gutter, Fenced: Full, Sprinkler: Auto-Full
Faces South
Story 3
Sewer Sewer: Connected, Sewer: Public
Water Culinary
Structure Type Stucco,Cement Siding
New Construction No
Construction Status Blt./Standing
Schools
Elementary Schools Brookhaven
Middle Schools Frontier
High Schools Cedar Valley
School District Alpine
Others
HOA Name HOA Solutions
Senior Community No
Tax ID 38-465-0010
Acceptable Financing Cash, Conventional, FHA, VA Loan, USDA Rural Development
Horse Property No
Listing Terms Cash, Conventional, FHA, VA Loan, USDA Rural Development
Financing Conventional
Read Less Info
Want to know what your home might be worth? Contact us for a FREE valuation!

Our team is ready to help you sell your home for the highest possible price ASAP
Bought with ERA Brokers Consolidated (Utah County)
"My job is to find and attract mastery-based agents to the office, protect the culture, and make sure everyone is happy! "

