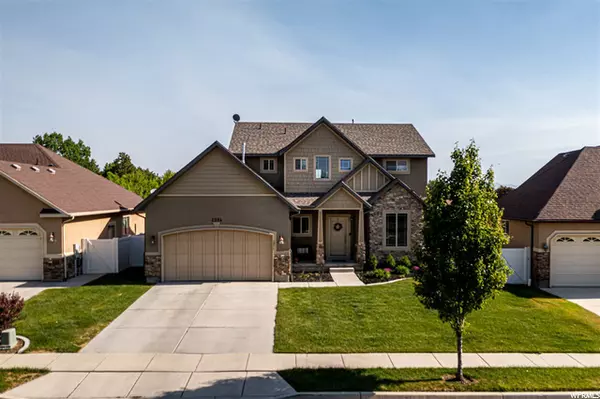$630,000
$590,000
6.8%For more information regarding the value of a property, please contact us for a free consultation.
4 Beds
4 Baths
2,987 SqFt
SOLD DATE : 06/07/2021
Key Details
Sold Price $630,000
Property Type Single Family Home
Sub Type Single Family Residence
Listing Status Sold
Purchase Type For Sale
Square Footage 2,987 sqft
Price per Sqft $210
Subdivision Country View Ph 3
MLS Listing ID 1743600
Sold Date 06/07/21
Style Stories: 2
Bedrooms 4
Full Baths 2
Half Baths 1
Three Quarter Bath 1
Construction Status Blt./Standing
HOA Fees $135/mo
HOA Y/N Yes
Abv Grd Liv Area 2,026
Year Built 2009
Annual Tax Amount $3,039
Lot Size 8,276 Sqft
Acres 0.19
Lot Dimensions 0.0x0.0x0.0
Property Description
MULTIPLE OFFERS!! HIGHEST AND BEST BY 5/24 5:00 PM Now is your chance! Adorable 2-story in Country View Subdivision! Gated community with neighborhood pool makes this a great family friendly home. This is one of the largest lots in the subdivision! Open concept great room/kitchen* Granite countertops* Stainless steel appliances* Large family room with fireplace* Main level office* Principal bedroom has en-suite bathroom with double sinks* Separate garden tub/Shower* Vanity countertop* His & Her Closets* Upstairs laundry room* Downstairs you will find a freshly completed basement with a large family room and bar area* Garage is 3 car size* One side is tandem and ready for your toys* Large private yard with patio* Must See!!
Location
State UT
County Salt Lake
Area Wj; Sj; Rvrton; Herriman; Bingh
Zoning Single-Family
Rooms
Basement Full
Primary Bedroom Level Floor: 2nd
Master Bedroom Floor: 2nd
Interior
Interior Features Bath: Master, Bath: Sep. Tub/Shower, Closet: Walk-In, Disposal, Gas Log, Kitchen: Updated, Range/Oven: Free Stdng., Vaulted Ceilings, Granite Countertops
Heating Forced Air, Gas: Central
Cooling Central Air
Flooring Carpet, Tile
Fireplaces Number 1
Fireplace true
Window Features Blinds
Appliance Refrigerator
Exterior
Exterior Feature Attic Fan, Bay Box Windows, Double Pane Windows, Entry (Foyer), Patio: Open
Garage Spaces 3.0
Pool Heated, In Ground
Community Features Clubhouse
Utilities Available Natural Gas Connected, Electricity Connected, Sewer Connected, Water Connected
Amenities Available Clubhouse, Fitness Center, Maintenance, Playground, Pool, Sewer Paid, Snow Removal, Trash, Water
View Y/N Yes
View Mountain(s)
Roof Type Asphalt
Present Use Single Family
Topography Curb & Gutter, Fenced: Full, Road: Paved, Sidewalks, Sprinkler: Auto-Full, Terrain, Flat, View: Mountain
Porch Patio: Open
Total Parking Spaces 6
Private Pool true
Building
Lot Description Curb & Gutter, Fenced: Full, Road: Paved, Sidewalks, Sprinkler: Auto-Full, View: Mountain
Story 3
Sewer Sewer: Connected
Water Culinary
Structure Type Stone,Stucco
New Construction No
Construction Status Blt./Standing
Schools
Elementary Schools Southland
Middle Schools Oquirrh Hills
High Schools Riverton
School District Jordan
Others
HOA Name Stephanie Hunsaker
HOA Fee Include Maintenance Grounds,Sewer,Trash,Water
Senior Community No
Tax ID 27-28-451-031
Acceptable Financing Cash, Conventional, FHA, VA Loan
Horse Property No
Listing Terms Cash, Conventional, FHA, VA Loan
Financing Conventional
Read Less Info
Want to know what your home might be worth? Contact us for a FREE valuation!

Our team is ready to help you sell your home for the highest possible price ASAP
Bought with Turley Realty LLC
"My job is to find and attract mastery-based agents to the office, protect the culture, and make sure everyone is happy! "






