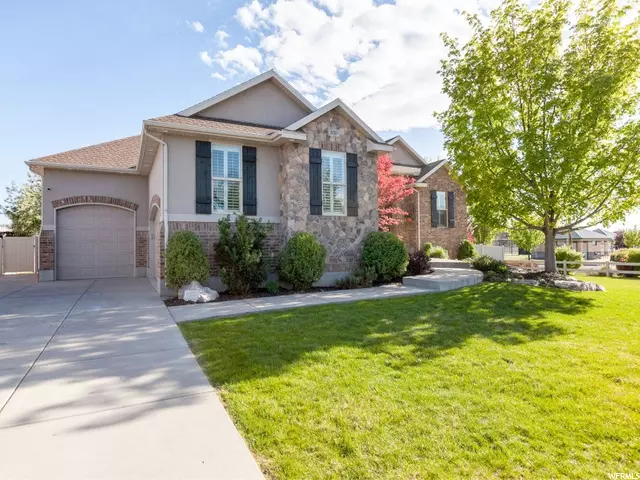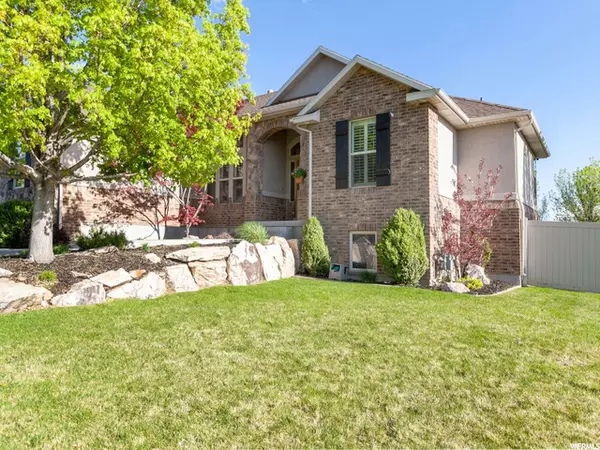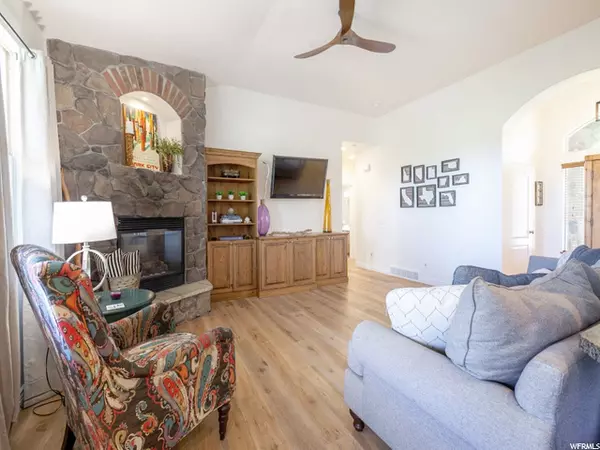$635,000
$635,000
For more information regarding the value of a property, please contact us for a free consultation.
5 Beds
3 Baths
3,615 SqFt
SOLD DATE : 05/28/2021
Key Details
Sold Price $635,000
Property Type Single Family Home
Sub Type Single Family Residence
Listing Status Sold
Purchase Type For Sale
Square Footage 3,615 sqft
Price per Sqft $175
Subdivision Wild Horse Springs
MLS Listing ID 1740191
Sold Date 05/28/21
Style Rambler/Ranch
Bedrooms 5
Full Baths 2
Three Quarter Bath 1
Construction Status Blt./Standing
HOA Fees $17/ann
HOA Y/N Yes
Abv Grd Liv Area 1,784
Year Built 2004
Annual Tax Amount $2,775
Lot Size 0.360 Acres
Acres 0.36
Lot Dimensions 0.0x0.0x0.0
Property Description
** MOTIVATED SELLER ** Beautiful home in an unbelievable location! Adjacent to elementary, Jr. High & city park! No need for carpool for K-9th grade. Tennis courts, sports fields, walking & biking trail, pavilions, playgrounds and plenty of open space right in your backyard. Located at the end of Hill Field Rd & within walking distance of Shoreline preserve & Ellison park, an amazing location for the family outside of the congestion! Upgrades throughout this gorgeous house - real wood flooring w/ no scratch coating, bathrooms & kitchen upgraded with Jetted tub in master bath. Massive open basement with kitchenette, fridge, bedrooms, and full bath. Dedicated office with Utopia Fiber and modem installed with speed options from 1-10 Gigs, and additional channels available for separate work and home networks. Wired for home theater upstairs and down. Fire pit, basketball court, midsize RV parking, and a 3-car garage with overhead storage. All of this with a snow capped mountain view and easy access to I-15 in an incomparably landscaped home and neighborhood.
Location
State UT
County Davis
Area Kaysville; Fruit Heights; Layton
Zoning Single-Family
Rooms
Basement Daylight, Full
Primary Bedroom Level Floor: 1st
Master Bedroom Floor: 1st
Main Level Bedrooms 3
Interior
Interior Features Alarm: Security, Bath: Master, Bath: Sep. Tub/Shower, Central Vacuum, Closet: Walk-In, Den/Office, Disposal, Gas Log, Great Room, Jetted Tub, Kitchen: Second, Oven: Gas, Range: Gas, Range/Oven: Free Stdng., Granite Countertops
Heating Forced Air, Gas: Central, Gas: Stove
Cooling Central Air
Flooring Carpet, Hardwood, Tile
Fireplaces Number 2
Fireplaces Type Insert
Equipment Alarm System, Basketball Standard, Fireplace Insert, Window Coverings, Trampoline
Fireplace true
Window Features Blinds,Plantation Shutters,Shades
Appliance Ceiling Fan, Microwave, Refrigerator, Water Softener Owned
Laundry Gas Dryer Hookup
Exterior
Exterior Feature Deck; Covered, Double Pane Windows, Entry (Foyer), Lighting, Patio: Open
Garage Spaces 3.0
Utilities Available Natural Gas Connected, Electricity Connected, Sewer Connected, Water Connected
View Y/N Yes
View Lake
Roof Type Asphalt
Present Use Single Family
Topography Corner Lot, Curb & Gutter, Fenced: Full, Secluded Yard, Sidewalks, Sprinkler: Auto-Full, Terrain, Flat, View: Lake
Accessibility Accessible Doors, Accessible Hallway(s), Single Level Living
Porch Patio: Open
Total Parking Spaces 3
Private Pool false
Building
Lot Description Corner Lot, Curb & Gutter, Fenced: Full, Secluded, Sidewalks, Sprinkler: Auto-Full, View: Lake
Story 2
Sewer Sewer: Connected
Water Culinary
Structure Type Asphalt,Brick,Stone,Stucco
New Construction No
Construction Status Blt./Standing
Schools
Elementary Schools Sand Springs
Middle Schools Legacy
High Schools Layton
School District Davis
Others
HOA Name Kristi Spencer
Senior Community No
Tax ID 12-517-0201
Security Features Security System
Acceptable Financing Cash, Conventional
Horse Property No
Listing Terms Cash, Conventional
Financing Conventional
Read Less Info
Want to know what your home might be worth? Contact us for a FREE valuation!

Our team is ready to help you sell your home for the highest possible price ASAP
Bought with KW WESTFIELD
"My job is to find and attract mastery-based agents to the office, protect the culture, and make sure everyone is happy! "






