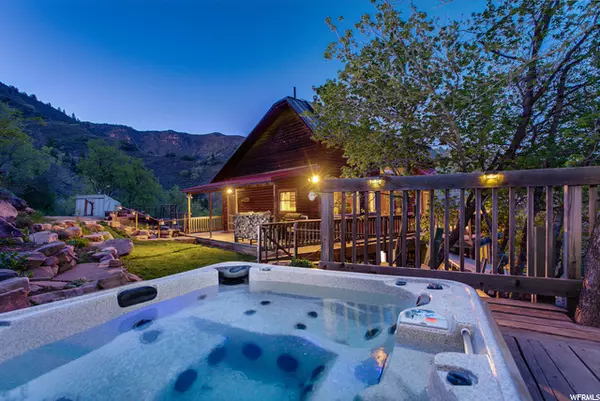$833,500
$650,000
28.2%For more information regarding the value of a property, please contact us for a free consultation.
2 Beds
1 Bath
2,442 SqFt
SOLD DATE : 06/08/2021
Key Details
Sold Price $833,500
Property Type Single Family Home
Sub Type Single Family Residence
Listing Status Sold
Purchase Type For Sale
Square Footage 2,442 sqft
Price per Sqft $341
Subdivision Emigration
MLS Listing ID 1743437
Sold Date 06/08/21
Style Rambler/Ranch
Bedrooms 2
Full Baths 1
Construction Status Blt./Standing
HOA Y/N No
Abv Grd Liv Area 1,053
Year Built 1984
Annual Tax Amount $3,129
Lot Size 2.490 Acres
Acres 2.49
Lot Dimensions 0.0x0.0x0.0
Property Description
***Offers due Monday by 5:00*** Enjoy million dollar views on this Rare opportunity to own a home at the top of Emigration Canyon! Watch the sun and moon rise over red rocks and Escape the hustle and bustle for a getaway or YEAR ROUND ACCESS LIVING (with 4 wheel or All wheel drive). Enjoy the peace and quiet of Emigration Canyon and still enjoy things like neighborhood trick or treat trailer rides, back country skiing, hiking and trails right out your door, amazing sunny views from your deck and only 25 minutes from the University! This home sits on almost 2 and a half acres, has RV Parking , no inversion. Built in 1984 this open concept has 2442 sq feet, 2 bedrooms, 1 bath with room in the unfinished section that could have room for another bedroom and bath. It is currently being used as an amazing workshop. Hot tub and storage shed/playhouse is included. Also Tax ID's 10-16-451-007 & 10-16-451-014 are included in purchase. sq footage off county records. buyer to verify.
Location
State UT
County Salt Lake
Area Salt Lake City; Ft Douglas
Zoning Single-Family
Direction Property is 2nd to last house on Lefthand Fork Ln. May require 4 WD or all wheel drive depending on the road conditions. Lefthand Fork Ln. is almost at the top of Pinecrest Canyon.
Rooms
Basement Daylight, Entrance, Full, Walk-Out Access
Primary Bedroom Level Basement
Master Bedroom Basement
Interior
Interior Features Alarm: Fire, Closet: Walk-In, Great Room, Range: Gas, Vaulted Ceilings
Heating Hot Water, Hydronic, Propane, Wood
Cooling Natural Ventilation
Flooring Carpet, Hardwood, Tile, Bamboo
Fireplaces Number 1
Fireplaces Type Fireplace Equipment
Equipment Fireplace Equipment, Hot Tub, Play Gym, Storage Shed(s), Window Coverings, Wood Stove
Fireplace true
Window Features Part
Appliance Dryer, Refrigerator, Washer
Laundry Electric Dryer Hookup
Exterior
Exterior Feature Basement Entrance, Deck; Covered, Double Pane Windows, Entry (Foyer), Out Buildings, Lighting, Porch: Open, Sliding Glass Doors, Walkout
Utilities Available Electricity Connected, Sewer: Septic Tank, Water Connected
View Y/N Yes
View Mountain(s), View: Red Rock
Roof Type Metal
Present Use Single Family
Topography Road: Unpaved, Terrain: Mountain, View: Mountain, Private, View: Red Rock
Porch Porch: Open
Total Parking Spaces 3
Private Pool false
Building
Lot Description Road: Unpaved, Terrain: Mountain, View: Mountain, Private, View: Red Rock
Faces East
Story 2
Sewer Septic Tank
Water Rights: Owned, Well
Structure Type Cedar
New Construction No
Construction Status Blt./Standing
Schools
Elementary Schools Eastwood
Middle Schools Churchill
High Schools Skyline
School District Granite
Others
Senior Community No
Tax ID 10-16-451-008
Security Features Fire Alarm
Acceptable Financing Cash, Conventional
Horse Property No
Listing Terms Cash, Conventional
Financing Cash
Read Less Info
Want to know what your home might be worth? Contact us for a FREE valuation!

Our team is ready to help you sell your home for the highest possible price ASAP
Bought with Coldwell Banker Realty (Salt Lake-Sugar House)
"My job is to find and attract mastery-based agents to the office, protect the culture, and make sure everyone is happy! "






