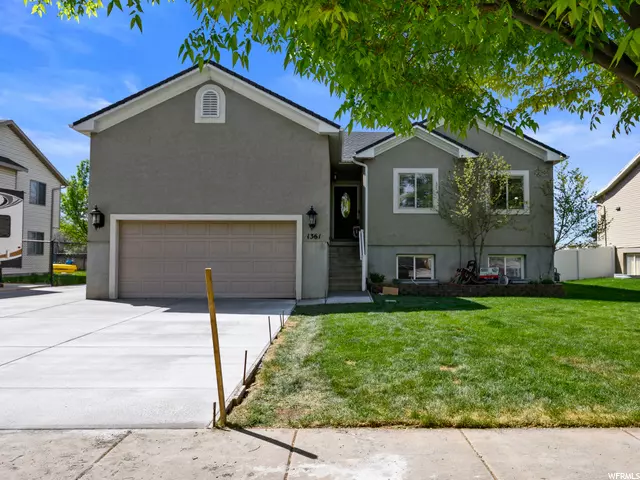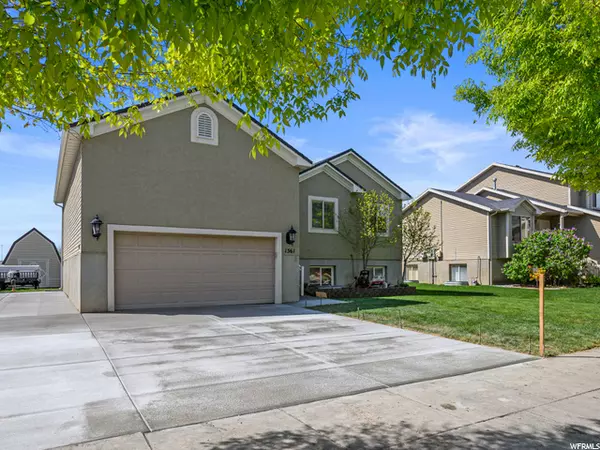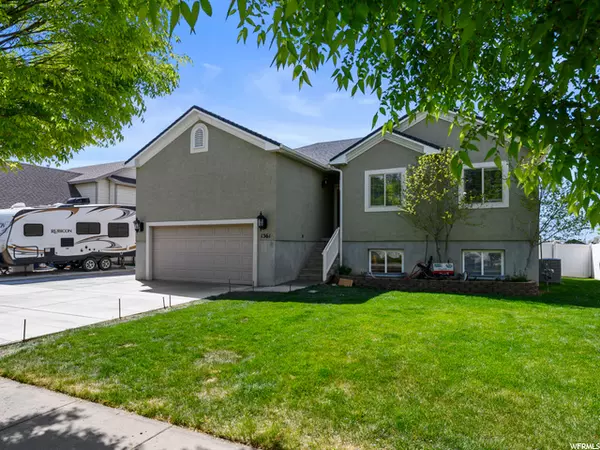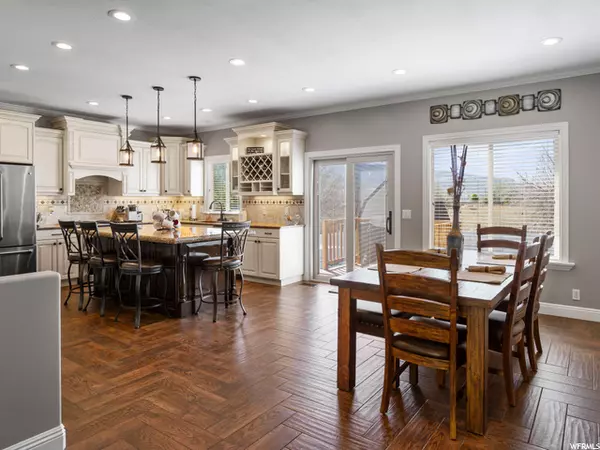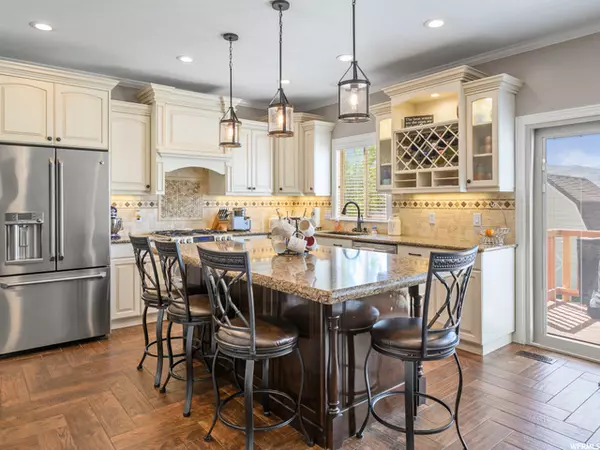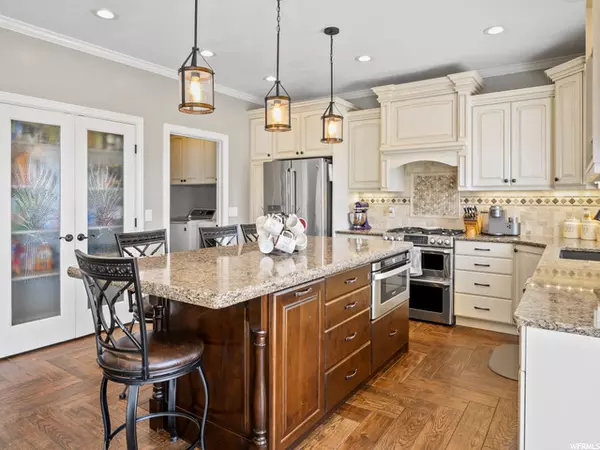$575,000
$539,000
6.7%For more information regarding the value of a property, please contact us for a free consultation.
5 Beds
3 Baths
2,350 SqFt
SOLD DATE : 06/03/2021
Key Details
Sold Price $575,000
Property Type Single Family Home
Sub Type Single Family Residence
Listing Status Sold
Purchase Type For Sale
Square Footage 2,350 sqft
Price per Sqft $244
Subdivision Field Crest Subdivis
MLS Listing ID 1739505
Sold Date 06/03/21
Style Rambler/Ranch
Bedrooms 5
Full Baths 3
Construction Status Blt./Standing
HOA Y/N No
Abv Grd Liv Area 1,175
Year Built 2003
Annual Tax Amount $2,537
Lot Size 9,147 Sqft
Acres 0.21
Lot Dimensions 0.0x0.0x0.0
Property Description
Just one look at this home and you will know that there is NOTHING else like this available. Although the pictures are amazing, they simply don't due this property the justice it deserves. This one absolutely needs to be seen in person to be fully appreciated. The upgrades and amenities will be hard, if not impossible to replicate. The amount of detail and level of craftsmanship that was poured into this home is usually reserved for and seen only in high-end custom homes. It will be impossible to list and highlight all of the over the top upgrades/amenities here, but I will give it a try. The home is comprised of 2350 square feet, every inch having been updated/upgraded beyond any other "comparable" homes in the area. The open/airy interior living space is made up of 5 generously sized bedrooms and 3 fully updated bathrooms. The floor plan features 2 family rooms, semi-formal dining, with each room having been customized with various upgrades not usually seen in a home at this price point. The custom kitchen (must be seen in person to appreciate) features a HUGE island, housing extra storage, stainless steel microwave, seating for 4, adorned with a thick granite counter top, showcased with overhead, custom pendant lighting. Other features include custom Shaker Style cabinetry with crown molding, Granite countertops throughout and stainless steel appliances. Custom built in wine racks with in-cabinet lighting all tied together with a custom tile backsplash spanning the entire kitchen. Let's not forget the double oven, gas range and glass door pantry. Updated custom Tile (main floor) & 25-year LVP (Basement) flooring runs throughout the home, leading to the updated bedrooms and bathrooms, which feature custom, ambient LED lighting. The fully finished basement utilizes the space in such a way that the additional family room offers more than enough space to entertain/live comfortably, even for a large family. The basement offers 2 additional bedrooms, as well as a full bathroom, in addition to the extra-large family room. The daylight basement windows flood the entire basement with natural light, making the space hard to recognize as a basement. What else could you possibly ask for? How about a brand new concrete driveway and RV pad (14'x68'), brand new roof with 30 year shingles and a brand new deck sitting off of the kitchen/dining area, as well as Energy Star Certified A/C and furnace (6 mo. old). Home is also equipped with a central vacuum with additional hookup in the garage. All of this sitting on a fully landscaped 0.21 acre lot, 7 minutes from down town, 13 minutes from the airport and nearby freeway entrances. Just like a late night infomercial, "But wait, there's more". Includes a custom/large storage shed, and custom, well thought out overhead storage in the garage to handle any/all of your storage needs. Seriously, good luck finding another one like this. If you have been looking in this market for more than 2 seconds, you will know instantly that this one is not your "cookie cutter" run of the mill home. I could go on and on, but I am running out of room, so please, do yourself a favor and make sure you get out to see this one before it's gone. I promise, you'll regret not seeing this one.
Location
State UT
County Davis
Area Bntfl; Nsl; Cntrvl; Wdx; Frmtn
Zoning Single-Family
Rooms
Basement Full
Primary Bedroom Level Floor: 1st
Master Bedroom Floor: 1st
Main Level Bedrooms 3
Interior
Interior Features Bath: Master, Central Vacuum, Closet: Walk-In, Disposal, Kitchen: Updated, Oven: Double, Oven: Gas, Range: Gas, Range/Oven: Free Stdng., Granite Countertops
Heating Gas: Central
Cooling Central Air
Flooring Carpet, Laminate, Tile
Equipment Storage Shed(s)
Fireplace false
Window Features Blinds
Appliance Ceiling Fan, Microwave, Water Softener Owned
Exterior
Exterior Feature Double Pane Windows, Out Buildings, Porch: Open
Garage Spaces 2.0
Utilities Available Natural Gas Connected, Electricity Connected, Sewer Connected, Sewer: Public, Water Connected
View Y/N Yes
View Mountain(s)
Roof Type Asphalt
Present Use Single Family
Topography Curb & Gutter, Fenced: Full, Road: Paved, Sidewalks, Sprinkler: Auto-Full, Terrain, Flat, View: Mountain
Porch Porch: Open
Total Parking Spaces 6
Private Pool false
Building
Lot Description Curb & Gutter, Fenced: Full, Road: Paved, Sidewalks, Sprinkler: Auto-Full, View: Mountain
Faces North
Story 2
Sewer Sewer: Connected, Sewer: Public
Water Culinary
Structure Type Aluminum,Stucco
New Construction No
Construction Status Blt./Standing
Schools
Elementary Schools Odyssey
Middle Schools South Davis
High Schools Woods Cross
School District Davis
Others
Senior Community No
Tax ID 06-215-0509
Acceptable Financing Cash, Conventional, FHA, VA Loan
Horse Property No
Listing Terms Cash, Conventional, FHA, VA Loan
Financing VA
Read Less Info
Want to know what your home might be worth? Contact us for a FREE valuation!

Our team is ready to help you sell your home for the highest possible price ASAP
Bought with Encompass Realty Group LLC
"My job is to find and attract mastery-based agents to the office, protect the culture, and make sure everyone is happy! "

