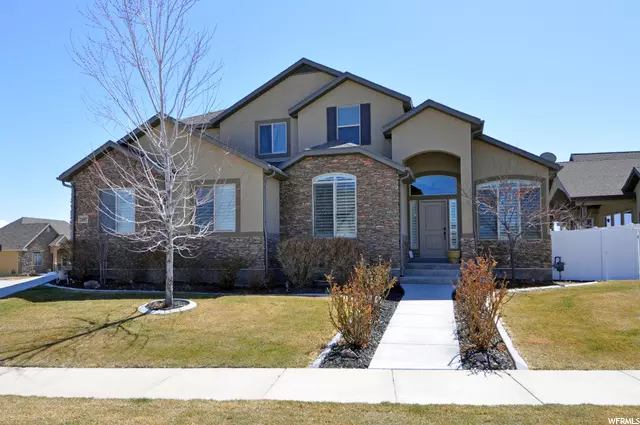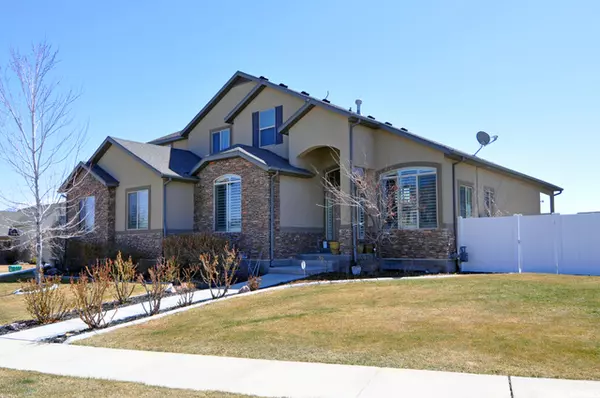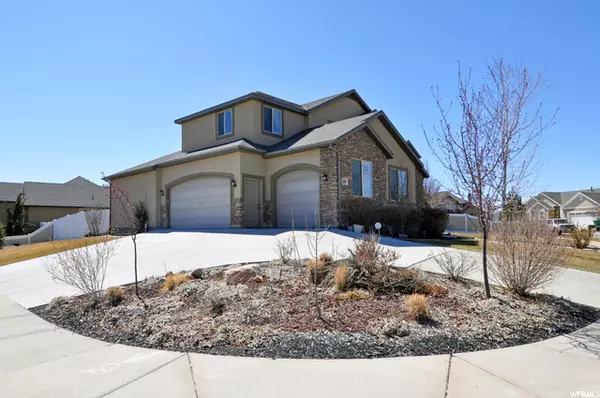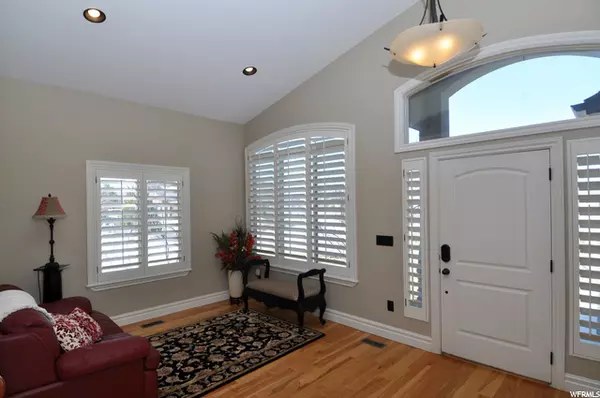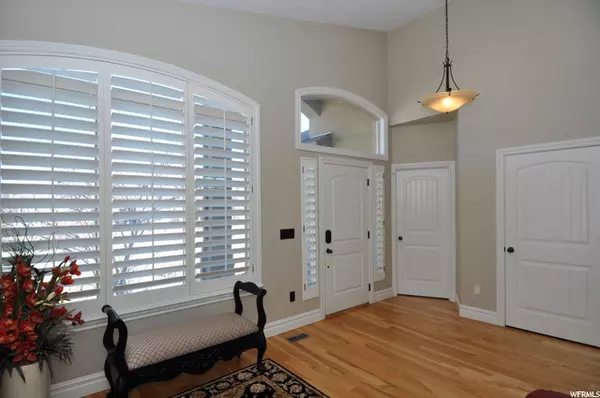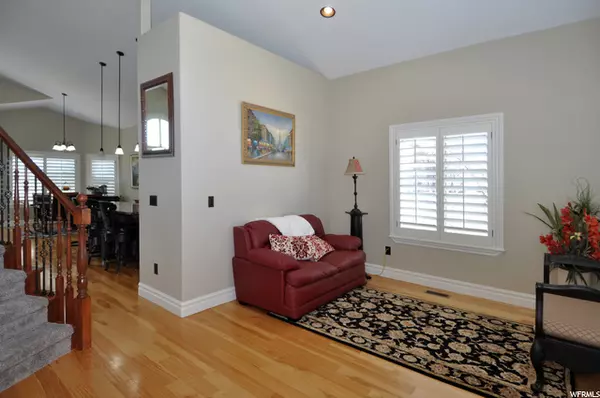$715,000
$699,000
2.3%For more information regarding the value of a property, please contact us for a free consultation.
4 Beds
3 Baths
5,343 SqFt
SOLD DATE : 05/25/2021
Key Details
Sold Price $715,000
Property Type Single Family Home
Sub Type Single Family Residence
Listing Status Sold
Purchase Type For Sale
Square Footage 5,343 sqft
Price per Sqft $133
Subdivision Scenic Cove Subdivis
MLS Listing ID 1733527
Sold Date 05/25/21
Style Stories: 2
Bedrooms 4
Full Baths 2
Half Baths 1
Construction Status Blt./Standing
HOA Y/N No
Abv Grd Liv Area 2,643
Year Built 2006
Annual Tax Amount $2,282
Lot Size 10,890 Sqft
Acres 0.25
Lot Dimensions 0.0x0.0x0.0
Property Description
HIGHEST AND BEST DUE BY SATURDAY, APRIL 10TH@ 12PM. PLEASE PUT ACCEPTANCE FOR SUNDAY, 4/11/21 9PM. Pride of homeownership is calling from the moment you pull into this immaculate 2 Story home, found on a corner lot, with a wrap around driveway. Beautiful natural light throughout the main level. High vaulted ceilings, plantation shutters, and custom window moldings. Main level features: entry formal living room, large office/den, great room with gas fireplace, elegant mantel, beautiful spacious kitchen, with granite counter tops and kitchen island. Newer stainless appliances are included: range oven, microwave, dishwasher and kitchen refrigerator. Both gas and electric hook ups for Range/Oven are available. Real hardwood floors, tile and slate flooring, brand new carpet in : family room, den, upstairs, all rooms except master. Central vacuum. Surround speakers wired.(not connected). Main level, Spacious master bedroom, has french doors, high vaulted ceilings, grand master bath suite featuring large jetted tub, large slate shower, and large walk in closet. Main level, large laundry room with cabinets, granite counters and sink. Don't forget to check out the large room under the garage. This could make a great, theater room, gym, music room, indoor soccer, dance room, you name it! Large covered trex deck. Patio, and vegetable garden with drip system. Garage is extra wide, and extra deep, with a wrap around driveway, even has plantation shutters. Just minutes from The District, Daybreak Trax Station, Mountain View Corridor and Bangerter Hwy. Square footage figures are provided as a courtesy estimate only and were obtained from a previous appraisal . Buyer is advised to obtain an independent measurement. PLEASE follow Covid-19 guidelines, wear mask at all times, remove your shoes and use hand sanitizer.
Location
State UT
County Salt Lake
Area Wj; Sj; Rvrton; Herriman; Bingh
Zoning Single-Family
Rooms
Basement Full
Main Level Bedrooms 1
Interior
Interior Features Bath: Master, Bath: Sep. Tub/Shower, Central Vacuum, Closet: Walk-In, Den/Office, Disposal, Jetted Tub, Vaulted Ceilings, Granite Countertops
Heating Gas: Central
Cooling Central Air
Flooring Carpet, Hardwood, Tile, Slate
Fireplaces Number 1
Fireplaces Type Insert
Equipment Alarm System, Fireplace Insert, Window Coverings
Fireplace true
Window Features Blinds,Drapes,Plantation Shutters
Appliance Ceiling Fan, Microwave, Refrigerator, Satellite Dish, Water Softener Owned
Laundry Electric Dryer Hookup
Exterior
Exterior Feature Deck; Covered, Double Pane Windows, Entry (Foyer), Storm Doors, Patio: Open
Garage Spaces 3.0
Utilities Available Natural Gas Connected, Electricity Connected, Sewer Connected, Sewer: Public, Water Connected
View Y/N Yes
View Mountain(s)
Roof Type Asphalt
Present Use Single Family
Topography Corner Lot, Cul-de-Sac, Curb & Gutter, Fenced: Full, Sidewalks, Sprinkler: Auto-Full, Terrain, Flat, View: Mountain
Porch Patio: Open
Total Parking Spaces 13
Private Pool false
Building
Lot Description Corner Lot, Cul-De-Sac, Curb & Gutter, Fenced: Full, Sidewalks, Sprinkler: Auto-Full, View: Mountain
Faces North
Story 3
Sewer Sewer: Connected, Sewer: Public
Water Culinary, Irrigation
Structure Type Stone,Stucco
New Construction No
Construction Status Blt./Standing
Schools
Elementary Schools Midas Creek
Middle Schools South Hills
High Schools Riverton
School District Jordan
Others
Senior Community No
Tax ID 27-30-205-009
Acceptable Financing Cash, Conventional
Horse Property No
Listing Terms Cash, Conventional
Financing Conventional
Read Less Info
Want to know what your home might be worth? Contact us for a FREE valuation!

Our team is ready to help you sell your home for the highest possible price ASAP
Bought with ERA Brokers Consolidated (Salt Lake)
"My job is to find and attract mastery-based agents to the office, protect the culture, and make sure everyone is happy! "

