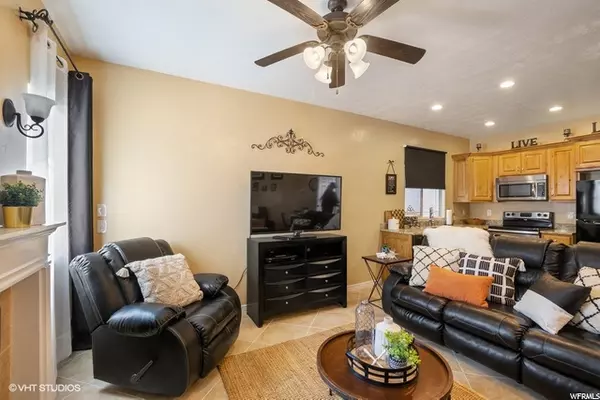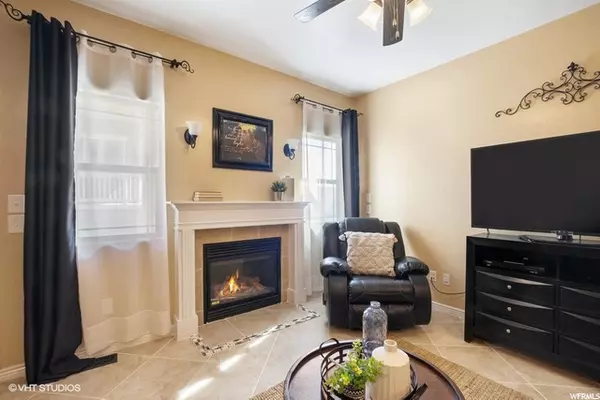$359,900
For more information regarding the value of a property, please contact us for a free consultation.
3 Beds
3 Baths
2,487 SqFt
SOLD DATE : 06/04/2021
Key Details
Property Type Townhouse
Sub Type Townhouse
Listing Status Sold
Purchase Type For Sale
Square Footage 2,487 sqft
Price per Sqft $148
Subdivision Heatherwood
MLS Listing ID 1738502
Sold Date 06/04/21
Style Townhouse; Row-end
Bedrooms 3
Full Baths 2
Half Baths 1
Construction Status Blt./Standing
HOA Fees $126/mo
HOA Y/N Yes
Abv Grd Liv Area 1,489
Year Built 2007
Annual Tax Amount $1,527
Lot Size 1,306 Sqft
Acres 0.03
Lot Dimensions 0.0x0.0x0.0
Property Description
OPEN HOUSE SAT MAY 1, 10-1:00 PM! NO SHOWINGS UNTIL OPEN HOUSE! Welcome Home! Picture yourself in the Pristine Mountains of Utah County nestled away into a Modern 3 Bedroom, 2.5 Bath Townhome with 2 Car Garage, just minutes away from the Tech-Savy Silicone Slopes. Then imagine the relaxed Golf game waiting just for you 20 yards from your front door on the expansive Ranches Golf Course! If golf is not your thing, shoot basketball hoops steps away from your front porch! Then enjoy a tasty BBQ under your brand new community Pavilion & Clubhouse with future Gym! This Beauty has the modern features you crave the moment you enter. Model Home furnishings catch your eye with eye-popping colors & the cozy fireplace will warm you on cold weather days. The Kitchen sports granite counters, attractive knotty pine cabinets & smart appliances. Whisk upstairs to a spacious & attractive Master Suite with over-sized garden tub, double sinks & walk in closet. The Guest Bedrooms & Bath have snappy tropical colors that will have you looking for the sandy beach. Downstairs is an unfinished basement with room to grow... there is ample room for more bedrooms, fitness equipment, storage, & also a Suspended garage with possible Theater Room! The Home is Immaculate! This snazzy place is a Spacious Tropical Dream, but will go fast & the vacation cottage feel will vanish like a shimmering desert mirage!
Location
State UT
County Utah
Area Am Fork; Hlnd; Lehi; Saratog.
Zoning Single-Family
Rooms
Basement Full
Primary Bedroom Level Floor: 2nd
Master Bedroom Floor: 2nd
Interior
Interior Features Bath: Master, Bath: Sep. Tub/Shower, Closet: Walk-In, Disposal, Range/Oven: Free Stdng., Granite Countertops
Heating Forced Air, Gas: Central
Cooling Central Air
Flooring Carpet, Tile
Fireplaces Number 1
Fireplaces Type Fireplace Equipment, Insert
Equipment Fireplace Equipment, Fireplace Insert, Window Coverings
Fireplace true
Window Features Blinds,Drapes,Full,Shades
Appliance Ceiling Fan, Microwave
Laundry Electric Dryer Hookup
Exterior
Exterior Feature Double Pane Windows, Lighting, Patio: Covered
Garage Spaces 2.0
Community Features Clubhouse
Utilities Available Natural Gas Connected, Electricity Connected, Sewer Connected, Water Connected
Amenities Available Barbecue, Clubhouse, Fitness Center, Insurance, Maintenance, Picnic Area, Playground, Snow Removal
View Y/N Yes
View Mountain(s)
Roof Type Asphalt
Present Use Residential
Topography Curb & Gutter, Road: Paved, Sidewalks, Sprinkler: Auto-Full, View: Mountain, Adjacent to Golf Course, Drip Irrigation: Auto-Full
Porch Covered
Total Parking Spaces 2
Private Pool false
Building
Lot Description Curb & Gutter, Road: Paved, Sidewalks, Sprinkler: Auto-Full, View: Mountain, Near Golf Course, Drip Irrigation: Auto-Full
Faces East
Story 3
Sewer Sewer: Connected
Water Culinary
Structure Type Stone,Stucco
New Construction No
Construction Status Blt./Standing
Schools
Elementary Schools Pony Express
Middle Schools Vista Heights Middle School
High Schools Westlake
School District Alpine
Others
HOA Name Dutton Comm Management
HOA Fee Include Insurance,Maintenance Grounds
Senior Community No
Tax ID 41-705-0052
Acceptable Financing Cash, Conventional, FHA, VA Loan
Horse Property No
Listing Terms Cash, Conventional, FHA, VA Loan
Financing FHA
Read Less Info
Want to know what your home might be worth? Contact us for a FREE valuation!

Our team is ready to help you sell your home for the highest possible price ASAP
Bought with Realty ONE Group Signature
"My job is to find and attract mastery-based agents to the office, protect the culture, and make sure everyone is happy! "






