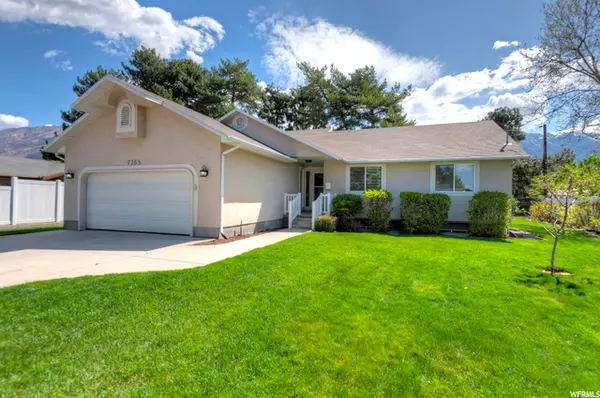$732,000
$675,000
8.4%For more information regarding the value of a property, please contact us for a free consultation.
6 Beds
3 Baths
3,260 SqFt
SOLD DATE : 06/01/2021
Key Details
Sold Price $732,000
Property Type Single Family Home
Sub Type Single Family Residence
Listing Status Sold
Purchase Type For Sale
Square Footage 3,260 sqft
Price per Sqft $224
Subdivision Auburn Heights #2
MLS Listing ID 1741441
Sold Date 06/01/21
Style Rambler/Ranch
Bedrooms 6
Full Baths 3
Construction Status Blt./Standing
HOA Y/N No
Abv Grd Liv Area 1,646
Year Built 1995
Annual Tax Amount $3,086
Lot Size 10,890 Sqft
Acres 0.25
Lot Dimensions 0.0x0.0x0.0
Property Description
ALEXA READY. See last two photos for more details. Meticulously remodeled, this turnkey property is nestled in the heart of Cottonwood Heights and is sure to impress. Boasting 3,260 spacious square feet, the residence offers six bedrooms and three baths, all on a mature, beautifully landscaped property. Expansive windows afford an abundance of natural light throughout, while newly installed can lighting helps to only further emphasize the well designed remodel. The well-appointed, eat-in kitchen allows for ease of entertaining, while new appliances throughout ensure to check all the boxes for prospective buyers. With three bedrooms on the main, including the master, this home offers convenient main-level living with the possibility of adding a charming mother-in-law apartment below. Located on the highly desirable east bench, this home is walking distance to parks and just minutes from the mouth of Big Cottonwood Canyon. Scenic walking and biking trails just outside the backdoor make this location one not to be missed.
Location
State UT
County Salt Lake
Area Holladay; Murray; Cottonwd
Zoning Single-Family
Rooms
Other Rooms Workshop
Basement Full
Primary Bedroom Level Floor: 1st
Master Bedroom Floor: 1st
Main Level Bedrooms 3
Interior
Interior Features Bar: Wet, Bath: Master, Closet: Walk-In, Den/Office, Disposal, Floor Drains, Great Room, Kitchen: Second, Kitchen: Updated, Oven: Gas, Range: Down Vent, Range/Oven: Free Stdng., Low VOC Finishes
Heating Forced Air, Gas: Central
Cooling Central Air
Flooring Vinyl
Fireplaces Number 1
Equipment Window Coverings, Workbench
Fireplace true
Window Features Blinds
Appliance Portable Dishwasher, Microwave, Range Hood, Refrigerator, Water Softener Owned
Laundry Electric Dryer Hookup, Gas Dryer Hookup
Exterior
Exterior Feature Attic Fan, Bay Box Windows, Deck; Covered, Double Pane Windows, Entry (Foyer), Porch: Open, Sliding Glass Doors, Storm Doors, Storm Windows, Patio: Open
Garage Spaces 2.0
Utilities Available Natural Gas Available, Natural Gas Connected, Electricity Available, Electricity Connected, Sewer Available, Sewer Connected, Water Available, Water Connected
View Y/N Yes
View Mountain(s)
Roof Type Asphalt
Present Use Single Family
Topography Fenced: Part, Road: Paved, Sprinkler: Auto-Full, Terrain, Flat, View: Mountain
Accessibility Accessible Hallway(s), Accessible Electrical and Environmental Controls, Grip-Accessible Features, Ground Level
Porch Porch: Open, Patio: Open
Total Parking Spaces 6
Private Pool false
Building
Lot Description Fenced: Part, Road: Paved, Sprinkler: Auto-Full, View: Mountain
Faces West
Story 2
Sewer Sewer: Available, Sewer: Connected
Water Culinary
Structure Type Stucco
New Construction No
Construction Status Blt./Standing
Schools
Elementary Schools Canyon View
Middle Schools Butler
High Schools Brighton
School District Canyons
Others
Senior Community No
Tax ID 22-27-455-017
Acceptable Financing Cash, Conventional, FHA, VA Loan
Horse Property No
Listing Terms Cash, Conventional, FHA, VA Loan
Financing Cash
Read Less Info
Want to know what your home might be worth? Contact us for a FREE valuation!

Our team is ready to help you sell your home for the highest possible price ASAP
Bought with Hinge Real Estate
"My job is to find and attract mastery-based agents to the office, protect the culture, and make sure everyone is happy! "






