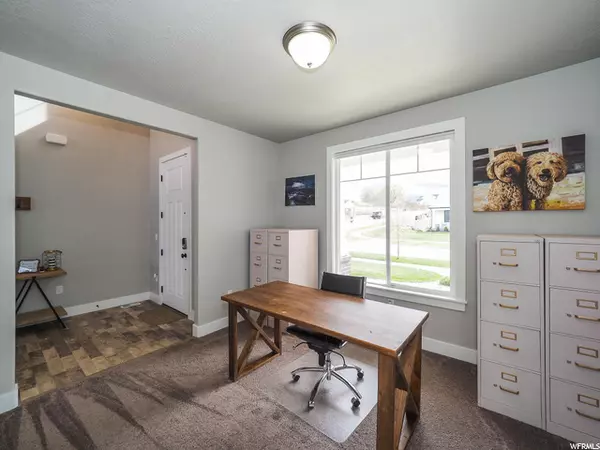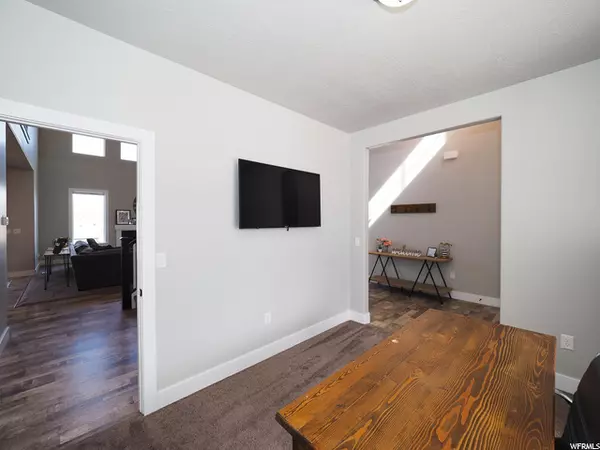$1,070,000
$1,000,000
7.0%For more information regarding the value of a property, please contact us for a free consultation.
6 Beds
4 Baths
4,872 SqFt
SOLD DATE : 05/28/2021
Key Details
Sold Price $1,070,000
Property Type Single Family Home
Sub Type Single Family Residence
Listing Status Sold
Purchase Type For Sale
Square Footage 4,872 sqft
Price per Sqft $219
Subdivision Fox Landing Subdivis
MLS Listing ID 1738577
Sold Date 05/28/21
Style Stories: 2
Bedrooms 6
Full Baths 3
Half Baths 1
Construction Status Blt./Standing
HOA Fees $16/ann
HOA Y/N Yes
Abv Grd Liv Area 2,935
Year Built 2017
Annual Tax Amount $4,304
Lot Size 0.370 Acres
Acres 0.37
Lot Dimensions 0.0x0.0x0.0
Property Description
Why build new and wait when this luxurious 2 story home shows just like new and is fully finished inside and out with all the bells and whistles! Neutral finishes throughout are sure to please and work with all decor styles. A formal living room located near the entrance is also the perfect home office. The open family room with vaulted ceilings, tons of natural light, and custom fireplace, is well connected to the kitchen, dining and the large covered trex deck. Entertaining in this home is truly an experience...kitchen has two toned cabinets, subway tiled backsplash, custom range hood, stainless appliances, including gas cooktop, and spacious walk in corner pantry. The main floor master also features vaulted ceilings, custom feature wall and a dreamy attached 3/4 bath with an extra vanity and walk in closet. 3 additional bedrooms and a full bath are located upstairs. The fully finished walkout basement has a complete second kitchen (fridge included), 2nd family room, 2 bedrooms, and full bath. This space is perfect for in-laws or college age children. Outside you'll enjoy a fully fenced backyard with both covered and open patio, designated dog run that can also be a garden or play area, and tons of yard to add a firepit, swing set or add more landscaping. Additional features throughout include: garage is stubbed for utility sink, main floor kitchen, living room, and master is pre-wired for speakers, two xfinity cameras are included (will have to sign up with Comcast to be able to use, and 3 sides of home have permanent holiday lights. Located in a quiet subdivision, this home is close to trails, playgrounds, shopping, dining, and entertainment. This home is easy to show so schedule a showing today!
Location
State UT
County Salt Lake
Area Sandy; Draper; Granite; Wht Cty
Zoning Single-Family
Rooms
Basement Full, Walk-Out Access
Main Level Bedrooms 1
Interior
Interior Features Basement Apartment, Closet: Walk-In, Den/Office, Disposal, Floor Drains, Kitchen: Second, Oven: Wall, Range: Countertop, Vaulted Ceilings
Heating Forced Air, Gas: Central
Cooling Central Air
Flooring Carpet, Laminate, Tile
Fireplaces Number 1
Equipment Dog Run
Fireplace true
Window Features Shades
Appliance Ceiling Fan, Microwave, Water Softener Owned
Laundry Electric Dryer Hookup, Gas Dryer Hookup
Exterior
Exterior Feature Deck; Covered, Double Pane Windows, Lighting, Patio: Covered, Porch: Open, Sliding Glass Doors, Walkout, Patio: Open
Garage Spaces 3.0
Utilities Available Natural Gas Connected, Electricity Connected, Sewer Connected, Sewer: Public, Water Available
Amenities Available Pets Permitted
View Y/N Yes
View Mountain(s), Valley
Roof Type Asphalt
Present Use Single Family
Topography Corner Lot, Curb & Gutter, Fenced: Full, Road: Paved, Sidewalks, Sprinkler: Auto-Full, View: Mountain, View: Valley
Porch Covered, Porch: Open, Patio: Open
Total Parking Spaces 3
Private Pool false
Building
Lot Description Corner Lot, Curb & Gutter, Fenced: Full, Road: Paved, Sidewalks, Sprinkler: Auto-Full, View: Mountain, View: Valley
Faces East
Story 3
Sewer Sewer: Connected, Sewer: Public
Water Culinary
Structure Type Brick,Stucco,Cement Siding
New Construction No
Construction Status Blt./Standing
Schools
Elementary Schools Crescent
Middle Schools Mount Jordan
High Schools Alta
School District Canyons
Others
HOA Name FCS
Senior Community No
Tax ID 27-23-476-005
Acceptable Financing Cash, Conventional, FHA, VA Loan
Horse Property No
Listing Terms Cash, Conventional, FHA, VA Loan
Financing Conventional
Read Less Info
Want to know what your home might be worth? Contact us for a FREE valuation!

Our team is ready to help you sell your home for the highest possible price ASAP
Bought with Realtypath LLC (Prestige)
"My job is to find and attract mastery-based agents to the office, protect the culture, and make sure everyone is happy! "






