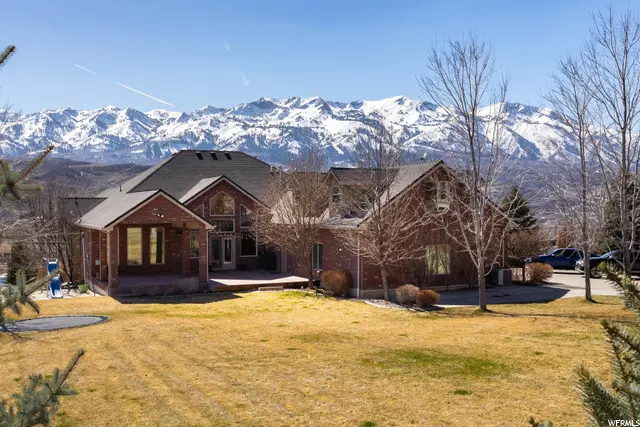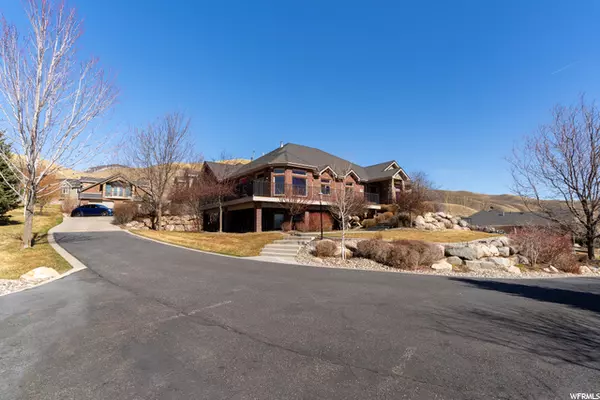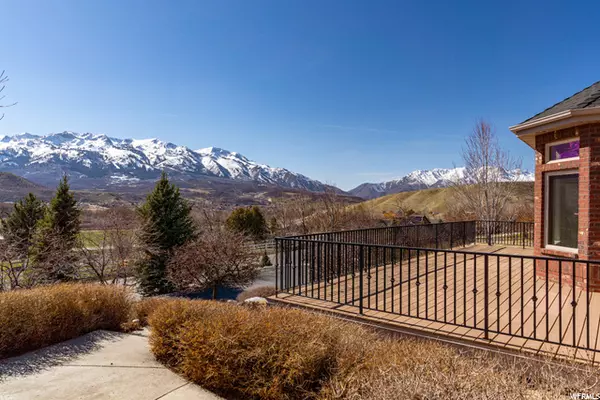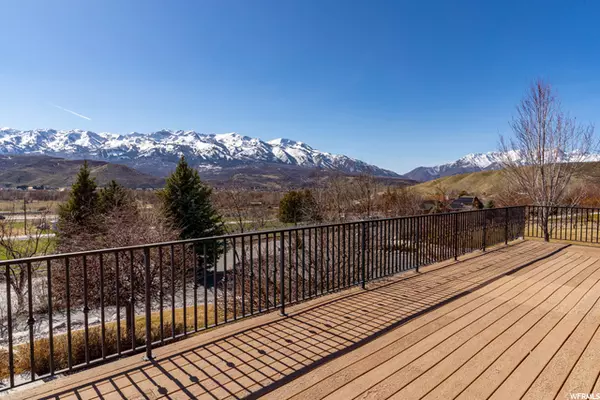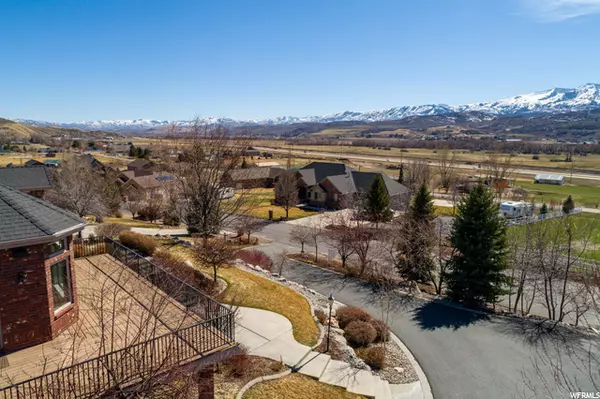$1,440,000
$1,498,900
3.9%For more information regarding the value of a property, please contact us for a free consultation.
8 Beds
7 Baths
11,121 SqFt
SOLD DATE : 05/19/2021
Key Details
Sold Price $1,440,000
Property Type Single Family Home
Sub Type Single Family Residence
Listing Status Sold
Purchase Type For Sale
Square Footage 11,121 sqft
Price per Sqft $129
Subdivision Summer Ridge
MLS Listing ID 1733396
Sold Date 05/19/21
Style Rambler/Ranch
Bedrooms 8
Full Baths 1
Half Baths 1
Three Quarter Bath 5
Construction Status Blt./Standing
HOA Fees $30/mo
HOA Y/N Yes
Abv Grd Liv Area 5,232
Year Built 2004
Annual Tax Amount $6,963
Lot Size 0.950 Acres
Acres 0.95
Lot Dimensions 0.0x0.0x0.0
Property Description
MULTIPLE OFFERS RECEIVED. Highest and best by 5/10/21 by 12pm. Enjoy mountain views and open-concept living in this beautiful, newly updated, family-friendly home. Located within minutes of world-class skiing, miles of hiking, biking, boating, horseback riding, snowmobiling, and more, this home has it all. The immense great room has plenty of space for friends and family to mingle together or to spread out for more quiet time and has a spiral staircase leading up to the loft and pool table area. The extra-large kitchen features two large work areas, three sinks, double dishwashers, double refrigerators, and double ovens. The island seats 7, and large windows provide unobstructed views of the entire valley and offer plenty of natural light. Downstairs offers even more space, with multiple bedrooms and open home theater area. Spacious front and back decks make grilling and entertaining both convenient and relaxing in this beautiful mountain retreat. The huge backyard includes a ground-level trampoline and swing set for the kids, finished wiring and plumbing for a hot tub/infinity pool, beautiful perennial flower gardens, grow boxes, mature fruit trees, and open access to 250 acres of common land for hiking and exploring. In addition, this home includes your own personal well which sustains the entire property, virtually eliminating culinary water expenses. With a large automatic back-up generator connected to the house, you can have complete peace of mind in any unexpected emergency. This property boasts heated garages, with room for up to 7 cars or recreational toys, including tall garage ceilings for boat parking. The detached garage/second home includes an elevator which provides access to all floors, basicallyone level living, with 2,847 sq feet.The second home is also wrapped around with mountain views and privacy, Located in a great neighborhood, close to every convenience, yet away from the congestion of city life, this home is a dream. Come live in this luxurious mountain getaway, and play in adventure's backyard! Additional info and clarification: The main home has 7,176 sq feet of living space, which include a bonus room over the 3-car garage and a loft. Main home also has a suspended garage giving the owner an additional1,097 sq ft for storage or a future theater room. Detached garage/second home has 3 levels. Main level is a huge finished garage area with its own heater spanning 47' deep and 35' wide. Perfect for storing boats, rangers, trailers, cars, toy's, or a play area when the weather outside is bad. Basement and second level are living quarters or additionalstorage space of 2,847 sq ft. You can access these areas by stairs or its own private elevator.Sq footage per recent appraisal; Buyer to verify all information.
Location
State UT
County Morgan
Area Mt Grn; Ptrsn; Morgan; Croydn
Zoning Single-Family
Rooms
Basement Full
Primary Bedroom Level Floor: 1st
Master Bedroom Floor: 1st
Main Level Bedrooms 1
Interior
Interior Features Bath: Master, Bath: Sep. Tub/Shower, Central Vacuum, Closet: Walk-In, Den/Office, Disposal, Gas Log, Great Room, Jetted Tub, Mother-in-Law Apt., Oven: Double, Oven: Wall, Range: Countertop, Range: Gas, Vaulted Ceilings, Granite Countertops
Heating Forced Air, Gas: Central
Cooling Central Air
Flooring Carpet, Laminate, Tile, Travertine
Fireplaces Number 1
Fireplace true
Window Features Blinds
Laundry Electric Dryer Hookup, Gas Dryer Hookup
Exterior
Exterior Feature Deck; Covered, Out Buildings, Lighting
Garage Spaces 7.0
Utilities Available Natural Gas Connected, Electricity Connected, Sewer: Septic Tank, Water Connected
Amenities Available Hiking Trails, Pets Permitted, Picnic Area, Playground, Snow Removal
View Y/N Yes
View Mountain(s), Valley
Roof Type Asphalt
Present Use Single Family
Topography Sprinkler: Auto-Full, View: Mountain, View: Valley, Private
Accessibility Accessible Elevator Installed
Total Parking Spaces 7
Private Pool false
Building
Lot Description Sprinkler: Auto-Full, View: Mountain, View: Valley, Private
Story 3
Sewer Septic Tank
Water Culinary, Well
Structure Type Brick,Stone
New Construction No
Construction Status Blt./Standing
Schools
Elementary Schools Mountain Green
Middle Schools None/Other
High Schools Morgan
School District Morgan
Others
HOA Name Chris Anderson
Senior Community No
Tax ID 00-0060-4403
Acceptable Financing Cash, Conventional, Seller Finance
Horse Property No
Listing Terms Cash, Conventional, Seller Finance
Financing Cash
Read Less Info
Want to know what your home might be worth? Contact us for a FREE valuation!

Our team is ready to help you sell your home for the highest possible price ASAP
Bought with Mountain Valley Real Estate Experts
"My job is to find and attract mastery-based agents to the office, protect the culture, and make sure everyone is happy! "

