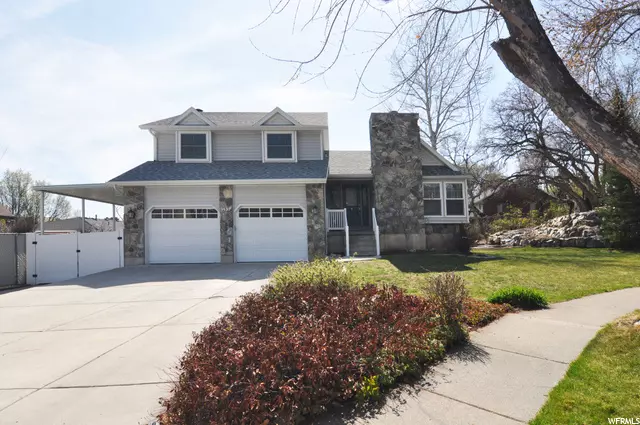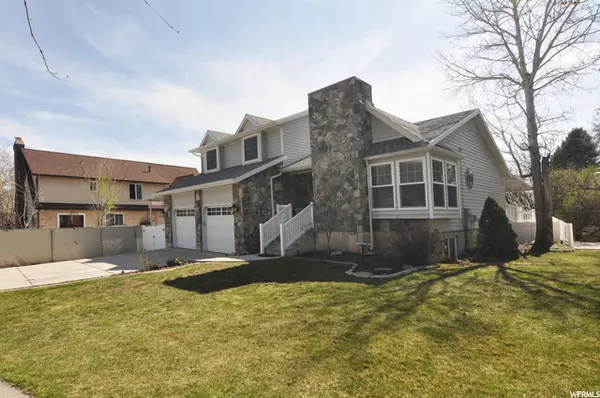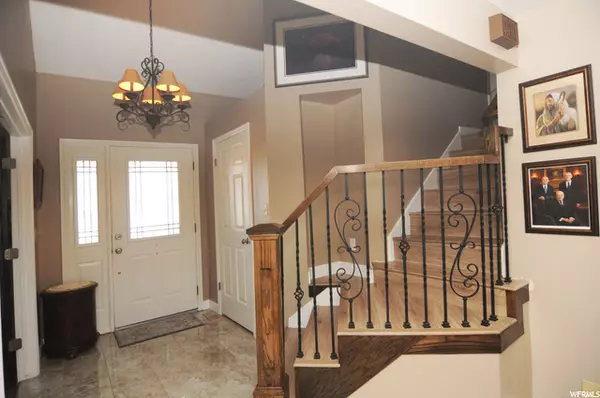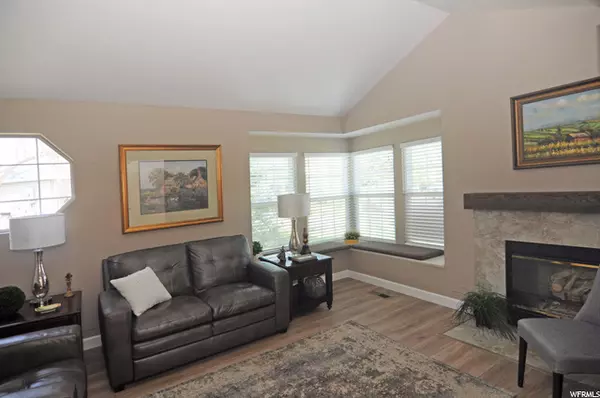$575,000
For more information regarding the value of a property, please contact us for a free consultation.
5 Beds
4 Baths
3,014 SqFt
SOLD DATE : 05/21/2021
Key Details
Property Type Single Family Home
Sub Type Single Family Residence
Listing Status Sold
Purchase Type For Sale
Square Footage 3,014 sqft
Price per Sqft $199
Subdivision Oakridge Farms
MLS Listing ID 1734742
Sold Date 05/21/21
Style Tri/Multi-Level
Bedrooms 5
Full Baths 2
Half Baths 1
Three Quarter Bath 1
Construction Status Blt./Standing
HOA Y/N No
Abv Grd Liv Area 1,911
Year Built 1987
Annual Tax Amount $2,510
Lot Size 9,147 Sqft
Acres 0.21
Lot Dimensions 0.0x0.0x0.0
Property Description
Amazing Farmington home! Located in a quiet cul-de-sac! This home has it all! Secluded setting with an amazing waterfall, and fire pit. You can Enjoy plenty of room entertaining on the large covered deck. Sellers have spared no expense with many new updates inside and out. Granite countertops in kitchen and baths. Brand new wood/Laminate, and tile flooring throughout. New roof with solar panels, new siding, new gutters, and awnings! The home has a 2 yr old HVAC systems! Plenty of storage space under the deck and inside the Custom built shed with loft and power. Keep your trailers and toys out of the elements with the Covered RV parking. Home also features 2 large family rooms and three fire places! The master bedroom is large with double doors, walk in closet, and newly updated bathroom! This home will not disappoint, and will go quickly! All offers need to be submitted by monday at noon.
Location
State UT
County Davis
Area Bntfl; Nsl; Cntrvl; Wdx; Frmtn
Zoning Single-Family
Rooms
Basement Full
Interior
Interior Features Bath: Master, Central Vacuum, Closet: Walk-In, Disposal, French Doors, Gas Log, Kitchen: Updated, Oven: Double, Oven: Wall, Range: Gas, Range/Oven: Free Stdng., Granite Countertops
Cooling Central Air
Flooring Carpet, Laminate, Tile
Fireplaces Number 2
Fireplaces Type Insert
Equipment Fireplace Insert, Storage Shed(s), Window Coverings
Fireplace true
Window Features Blinds,Full,Shades
Appliance Ceiling Fan, Microwave, Range Hood, Satellite Dish, Water Softener Owned
Laundry Electric Dryer Hookup, Gas Dryer Hookup
Exterior
Exterior Feature See Remarks, Bay Box Windows, Deck; Covered, Double Pane Windows, Out Buildings, Lighting, Sliding Glass Doors, Triple Pane Windows, Walkout
Garage Spaces 2.0
Utilities Available Natural Gas Connected, Electricity Connected, Sewer Connected, Sewer: Public, Water Connected
View Y/N Yes
View Mountain(s)
Roof Type Asphalt
Present Use Single Family
Topography Cul-de-Sac, Fenced: Part, Road: Paved, Secluded Yard, Sidewalks, Sprinkler: Auto-Full, View: Mountain
Total Parking Spaces 5
Private Pool false
Building
Lot Description Cul-De-Sac, Fenced: Part, Road: Paved, Secluded, Sidewalks, Sprinkler: Auto-Full, View: Mountain
Story 3
Sewer Sewer: Connected, Sewer: Public
Water Culinary, Secondary
Structure Type Aluminum,Stone
New Construction No
Construction Status Blt./Standing
Schools
Elementary Schools Knowlton
Middle Schools Farmington
High Schools Davis
School District Davis
Others
Senior Community No
Tax ID 08-036-0023
Acceptable Financing Cash, Conventional, FHA, VA Loan
Horse Property No
Listing Terms Cash, Conventional, FHA, VA Loan
Financing Conventional
Read Less Info
Want to know what your home might be worth? Contact us for a FREE valuation!

Our team is ready to help you sell your home for the highest possible price ASAP
Bought with Berkshire Hathaway HomeServices Elite Real Estate
"My job is to find and attract mastery-based agents to the office, protect the culture, and make sure everyone is happy! "






