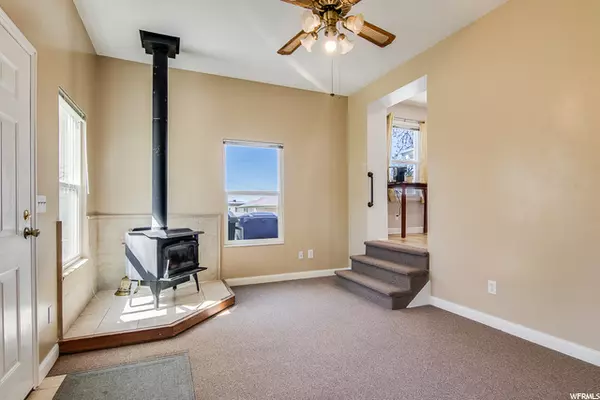$431,500
$389,000
10.9%For more information regarding the value of a property, please contact us for a free consultation.
4 Beds
2 Baths
2,372 SqFt
SOLD DATE : 05/21/2021
Key Details
Sold Price $431,500
Property Type Single Family Home
Sub Type Single Family Residence
Listing Status Sold
Purchase Type For Sale
Square Footage 2,372 sqft
Price per Sqft $181
Subdivision Simoron Park
MLS Listing ID 1738706
Sold Date 05/21/21
Style Rambler/Ranch
Bedrooms 4
Full Baths 1
Three Quarter Bath 1
Construction Status Blt./Standing
HOA Y/N No
Abv Grd Liv Area 1,294
Year Built 1952
Annual Tax Amount $2,092
Lot Size 0.380 Acres
Acres 0.38
Lot Dimensions 0.0x0.0x0.0
Property Description
***MULTIPLE OFFERS RECEIVED. Highest & Best Offers by Thursday May 6 at 5pm with Acceptance Deadline of Friday May 7 at 10 am. *** Come check out this gracefully updated rambler that sprawls over .38 acres with fantastic mountain views! Open floor design features a beautiful new kitchen with custom cabinets and charming refinished original hardwood floors. Enjoy a private den/office making it easy to work from home if needed. You have ample room for backyard barbecues and entertaining in your own backyard oasis. Enjoy a fully fenced yard with mature fruit trees, strawberry and raspberry bushes, grape vines, and two gardens. Take joy in the storage options with an oversized 2 car garage, 2 storage sheds (with power), and a greenhouse. Come right away and see this beautiful home that is sure to be gone quickly! Square footage figures are provided as a courtesy estimate. Buyer is advised to verify all listing info. *Please do not have anyone entering the property that is experiencing any symptoms related to the Covid-19 Virus . All parties entering the property to be wearing a proper face mask.*
Location
State UT
County Weber
Area Ogdn; Farrw; Hrsvl; Pln Cty.
Zoning Single-Family
Rooms
Basement Full
Main Level Bedrooms 2
Interior
Interior Features Den/Office, Disposal, Kitchen: Updated, Oven: Wall, Range: Gas, Range/Oven: Built-In, Granite Countertops
Heating Forced Air, Gas: Central
Cooling Evaporative Cooling
Flooring Carpet, Hardwood, Laminate
Equipment Storage Shed(s), Window Coverings, Wood Stove
Fireplace false
Window Features Drapes,Full
Appliance Ceiling Fan, Freezer, Microwave, Range Hood, Refrigerator
Exterior
Exterior Feature Double Pane Windows, Out Buildings
Garage Spaces 2.0
Utilities Available Natural Gas Connected, Electricity Connected, Sewer Connected
View Y/N Yes
View Mountain(s)
Roof Type Asphalt
Present Use Single Family
Topography Cul-de-Sac, Curb & Gutter, Fenced: Full, Secluded Yard, Sprinkler: Auto-Full, Terrain, Flat, View: Mountain
Total Parking Spaces 6
Private Pool false
Building
Lot Description Cul-De-Sac, Curb & Gutter, Fenced: Full, Secluded, Sprinkler: Auto-Full, View: Mountain
Story 2
Sewer Sewer: Connected
Water Culinary, Secondary
Structure Type Brick
New Construction No
Construction Status Blt./Standing
Schools
Elementary Schools Horace Mann
Middle Schools Highland
High Schools Ben Lomond
School District Ogden
Others
Senior Community No
Tax ID 11-117-0006
Acceptable Financing Cash, Conventional, FHA, VA Loan
Horse Property No
Listing Terms Cash, Conventional, FHA, VA Loan
Financing Conventional
Read Less Info
Want to know what your home might be worth? Contact us for a FREE valuation!

Our team is ready to help you sell your home for the highest possible price ASAP
Bought with Coldwell Banker Realty (South Ogden)
"My job is to find and attract mastery-based agents to the office, protect the culture, and make sure everyone is happy! "






