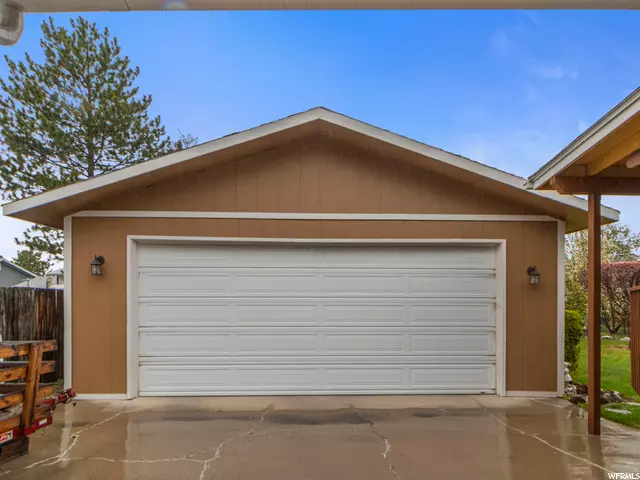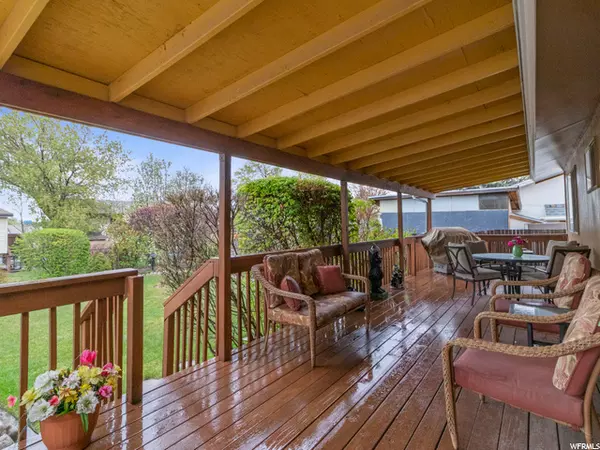$416,000
$385,000
8.1%For more information regarding the value of a property, please contact us for a free consultation.
4 Beds
2 Baths
1,953 SqFt
SOLD DATE : 05/20/2021
Key Details
Sold Price $416,000
Property Type Single Family Home
Sub Type Single Family Residence
Listing Status Sold
Purchase Type For Sale
Square Footage 1,953 sqft
Price per Sqft $213
Subdivision Valley View Park #5
MLS Listing ID 1738493
Sold Date 05/20/21
Style Rambler/Ranch
Bedrooms 4
Three Quarter Bath 2
Construction Status Blt./Standing
HOA Y/N No
Abv Grd Liv Area 981
Year Built 1978
Annual Tax Amount $2,139
Lot Size 6,969 Sqft
Acres 0.16
Lot Dimensions 0.0x0.0x0.0
Property Description
Fantastic home, listed just in time for you to enjoy a summer filled with backyard barbeques and outdoor entertaining! This 4 bed, 2 bath rambler features a huge covered deck in the backyard, overlooking the beautifully manicured yard! Plenty of parking for your cars or toys in the oversized 2 car garage, or under the covered carport. There's even a parking spot for your RV! Come inside and cool off in the central air conditioning or on spring/fall days, bring in the cool breeze with your attic fans instead! This home has been well loved and it definitely shows the minute you step foot on the property. Beautiful landscaping, very well maintained and clean as a whistle! Both bathrooms were recently updated with tiled walk-in showers. Located in a cul-de-sac, just a short walk to the elementary school and Oquirrh Park. Shopping and Dining options are nearby in Jordan Landing, with close easy access to Bangerter Hwy or Mountain View Corridor. Come see for yourself all this home has to offer! Refrigerator, Washer & Dryer Included! *Square footage figures are provided as a courtesy estimate only and were obtained from county records. Buyer is advised to obtain an independent measurement.
Location
State UT
County Salt Lake
Area Magna; Taylrsvl; Wvc; Slc
Zoning Single-Family
Rooms
Basement Full
Primary Bedroom Level Floor: 1st
Master Bedroom Floor: 1st
Main Level Bedrooms 2
Interior
Interior Features Disposal, Floor Drains, Range/Oven: Free Stdng.
Heating Forced Air, Gas: Central
Cooling Central Air, Natural Ventilation
Flooring Carpet, Linoleum, Tile
Equipment TV Antenna
Fireplace false
Window Features Blinds,Drapes
Appliance Ceiling Fan, Dryer, Range Hood, Refrigerator, Washer
Exterior
Exterior Feature Deck; Covered, Sliding Glass Doors
Garage Spaces 2.0
Carport Spaces 1
Utilities Available Natural Gas Connected, Electricity Connected, Sewer Connected, Sewer: Public, Water Connected
View Y/N No
Roof Type Asphalt,Pitched
Present Use Single Family
Topography Cul-de-Sac, Curb & Gutter, Fenced: Full, Road: Paved, Sidewalks, Sprinkler: Auto-Part, Terrain, Flat
Total Parking Spaces 5
Private Pool false
Building
Lot Description Cul-De-Sac, Curb & Gutter, Fenced: Full, Road: Paved, Sidewalks, Sprinkler: Auto-Part
Faces South
Story 2
Sewer Sewer: Connected, Sewer: Public
Water Culinary
Structure Type Asphalt,Brick,Clapboard/Masonite
New Construction No
Construction Status Blt./Standing
Schools
Elementary Schools Beehive
Middle Schools Thomas Jefferson
High Schools Kearns
School District Granite
Others
Senior Community No
Tax ID 20-13-177-037
Acceptable Financing Cash, Conventional, FHA, VA Loan
Horse Property No
Listing Terms Cash, Conventional, FHA, VA Loan
Financing Conventional
Read Less Info
Want to know what your home might be worth? Contact us for a FREE valuation!

Our team is ready to help you sell your home for the highest possible price ASAP
Bought with Realtypath LLC (International)
"My job is to find and attract mastery-based agents to the office, protect the culture, and make sure everyone is happy! "






