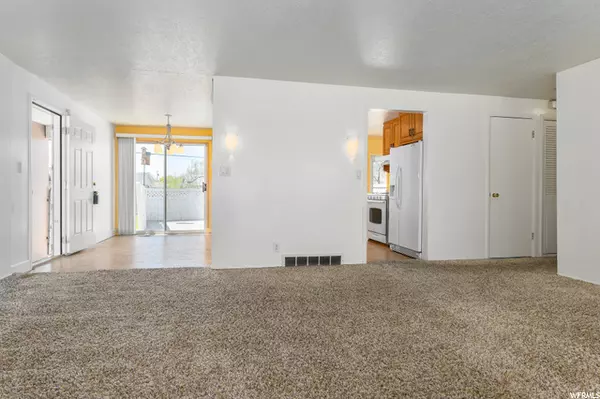$439,500
$380,000
15.7%For more information regarding the value of a property, please contact us for a free consultation.
3 Beds
3 Baths
2,464 SqFt
SOLD DATE : 05/14/2021
Key Details
Sold Price $439,500
Property Type Single Family Home
Sub Type Single Family Residence
Listing Status Sold
Purchase Type For Sale
Square Footage 2,464 sqft
Price per Sqft $178
Subdivision Twin Peaks Sub
MLS Listing ID 1738748
Sold Date 05/14/21
Style Rambler/Ranch
Bedrooms 3
Full Baths 1
Half Baths 1
Three Quarter Bath 1
Construction Status Blt./Standing
HOA Y/N No
Abv Grd Liv Area 1,232
Year Built 1963
Annual Tax Amount $2,392
Lot Size 10,454 Sqft
Acres 0.24
Lot Dimensions 0.0x0.0x0.0
Property Description
NO MORE SHOWINGS - Multiple Offers Received. Offers being reviewed Monday afternoon. This home has been well maintained throughout the years and includes a beautiful yard with peach and apple trees, and space where two veggie gardens have thrived until recent years when it become too much work for the sellers. There are hundreds of plants and large flower beds that bloom all year round. Features include updated windows, furnace with humidifier, and A/C. Roof is in good condition but aged. The interior of the home is clean and ready for some updates and personalization. Neighborhood is quiet and conveniently located minutes from I-15 and I-215. Square footage figures are provided as a courtesy estimate only and were obtained from SL County. Buyer is advised to obtain an independent measurement.
Location
State UT
County Salt Lake
Area Murray; Taylorsvl; Midvale
Zoning Single-Family
Direction 6850 South is also known as Twin Peaks St.; it is off the East side of State Street, in the neighborhood behind Astro Burger.
Rooms
Other Rooms Workshop
Basement Full, Walk-Out Access
Primary Bedroom Level Floor: 1st
Master Bedroom Floor: 1st
Main Level Bedrooms 3
Interior
Interior Features Alarm: Security, Disposal, Oven: Gas, Range: Gas, Range/Oven: Free Stdng.
Heating Forced Air, Wood
Cooling Central Air
Flooring Carpet, Laminate, Linoleum
Fireplaces Number 2
Fireplaces Type Fireplace Equipment
Equipment Alarm System, Fireplace Equipment, Humidifier, Storage Shed(s), Window Coverings, Workbench
Fireplace true
Window Features Blinds
Appliance Dryer, Freezer, Gas Grill/BBQ, Microwave, Range Hood, Refrigerator, Washer
Exterior
Exterior Feature Basement Entrance, Double Pane Windows, Skylights, Sliding Glass Doors, Storm Doors, Walkout, Patio: Open
Carport Spaces 2
Utilities Available Natural Gas Connected, Electricity Connected, Sewer Connected, Sewer: Public, Water Connected
View Y/N No
Roof Type Asphalt
Present Use Single Family
Topography Fenced: Full, Sidewalks, Sprinkler: Auto-Full, Terrain, Flat
Accessibility See Remarks, Grip-Accessible Features, Single Level Living
Porch Patio: Open
Total Parking Spaces 8
Private Pool false
Building
Lot Description Fenced: Full, Sidewalks, Sprinkler: Auto-Full
Faces North
Story 2
Sewer Sewer: Connected, Sewer: Public
Water Culinary
Structure Type Brick
New Construction No
Construction Status Blt./Standing
Schools
Elementary Schools East Midvale
Middle Schools Midvale
High Schools Hillcrest
School District Canyons
Others
Senior Community No
Tax ID 22-19-355-002
Security Features Security System
Acceptable Financing See Remarks, Cash, Conventional
Horse Property No
Listing Terms See Remarks, Cash, Conventional
Financing Cash
Read Less Info
Want to know what your home might be worth? Contact us for a FREE valuation!

Our team is ready to help you sell your home for the highest possible price ASAP
Bought with Berkshire Hathaway HomeServices Utah Properties (Saddleview)
"My job is to find and attract mastery-based agents to the office, protect the culture, and make sure everyone is happy! "






