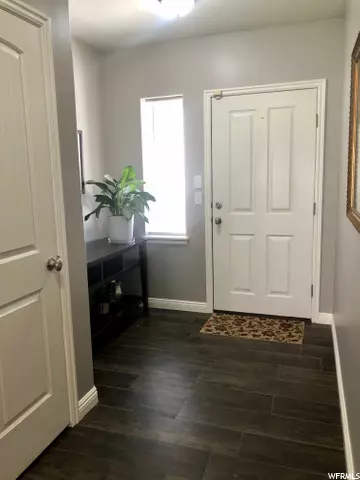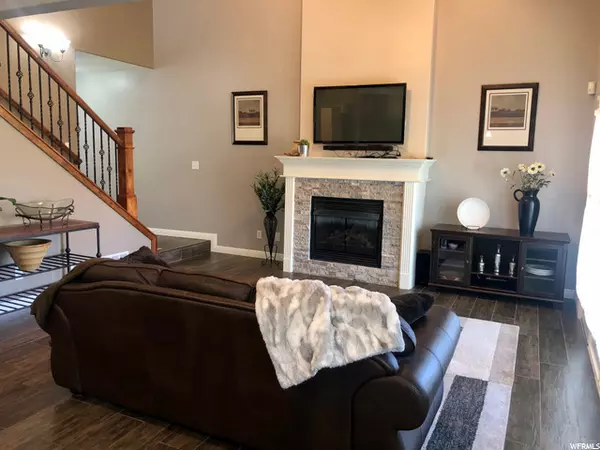$389,000
$369,900
5.2%For more information regarding the value of a property, please contact us for a free consultation.
3 Beds
3 Baths
1,725 SqFt
SOLD DATE : 05/12/2021
Key Details
Sold Price $389,000
Property Type Townhouse
Sub Type Townhouse
Listing Status Sold
Purchase Type For Sale
Square Footage 1,725 sqft
Price per Sqft $225
Subdivision Farmington Crossing
MLS Listing ID 1734437
Sold Date 05/12/21
Style Townhouse; Row-mid
Bedrooms 3
Full Baths 2
Half Baths 1
Construction Status Blt./Standing
HOA Fees $185/mo
HOA Y/N Yes
Abv Grd Liv Area 1,725
Year Built 2006
Annual Tax Amount $1,808
Lot Size 2,178 Sqft
Acres 0.05
Lot Dimensions 0.0x0.0x0.0
Property Description
** Offers will not be presented until after 5 pm on Monday, April 12th**. Beautiful updated town home in the desirable Farmington Crossing community. This home features wood-look tile flooring on main level, granite countertops in kitchen, newer water heater & microwave, new roof. Buyers will love the vaulted ceilings and gas log fireplace / stone surround. Master suite with separate tub / shower and walk in closet. Fresh paint, wired for surround sound, 2-car garage has epoxy floors and a water faucet. Amenities include 2 swimming pool, 2 hot tubs, jogging & biking trails, a community center, splash pad and children's play areas. The clubhouse features a fully equipped kitchen, game room and exercise facility. Square footage figures are provided as a courtesy estimate only and were obtained from Davis County Assessor. Buyer is advised to obtain an independent measurement.
Location
State UT
County Davis
Area Bntfl; Nsl; Cntrvl; Wdx; Frmtn
Zoning Single-Family
Rooms
Basement None
Primary Bedroom Level Floor: 2nd
Master Bedroom Floor: 2nd
Interior
Interior Features Bath: Master, Bath: Sep. Tub/Shower, Closet: Walk-In, Disposal, French Doors, Gas Log, Range: Gas, Vaulted Ceilings, Granite Countertops
Heating Forced Air, Gas: Central
Cooling Central Air
Flooring Carpet, Tile, Vinyl
Fireplaces Number 1
Equipment Window Coverings
Fireplace true
Window Features Blinds,Drapes
Appliance Ceiling Fan, Microwave, Refrigerator
Exterior
Exterior Feature Bay Box Windows, Double Pane Windows, Entry (Foyer), Porch: Open
Garage Spaces 2.0
Pool In Ground
Community Features Clubhouse
Utilities Available Natural Gas Connected, Electricity Connected, Sewer Connected, Water Connected
Amenities Available Barbecue, Clubhouse, Fitness Center, Maintenance, Management, Pets Permitted, Picnic Area, Playground, Pool, Snow Removal, Spa/Hot Tub, Water
View Y/N Yes
View Mountain(s)
Roof Type Asphalt
Present Use Residential
Topography Road: Paved, Sprinkler: Auto-Full, View: Mountain
Porch Porch: Open
Total Parking Spaces 4
Private Pool true
Building
Lot Description Road: Paved, Sprinkler: Auto-Full, View: Mountain
Faces East
Story 2
Sewer Sewer: Connected
Water Culinary
Structure Type Stone,Stucco,Cement Siding
New Construction No
Construction Status Blt./Standing
Schools
Elementary Schools Knowlton
Middle Schools Farmington
High Schools Farmington
School District Davis
Others
HOA Name Treo Property Management
HOA Fee Include Maintenance Grounds,Water
Senior Community No
Tax ID 08-392-0022
Acceptable Financing Cash, Conventional, FHA
Horse Property No
Listing Terms Cash, Conventional, FHA
Financing FHA
Read Less Info
Want to know what your home might be worth? Contact us for a FREE valuation!

Our team is ready to help you sell your home for the highest possible price ASAP
Bought with EXIT Realty Success
"My job is to find and attract mastery-based agents to the office, protect the culture, and make sure everyone is happy! "






