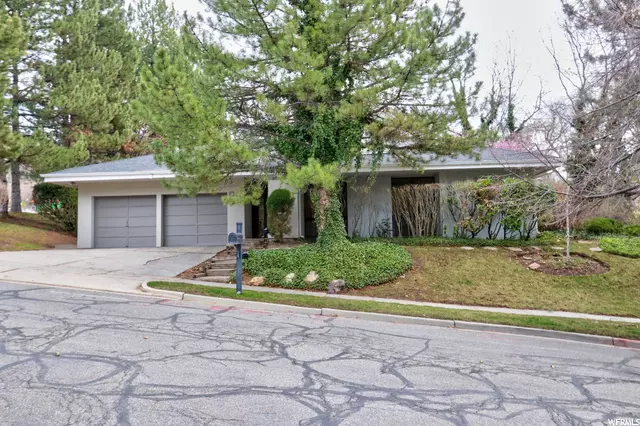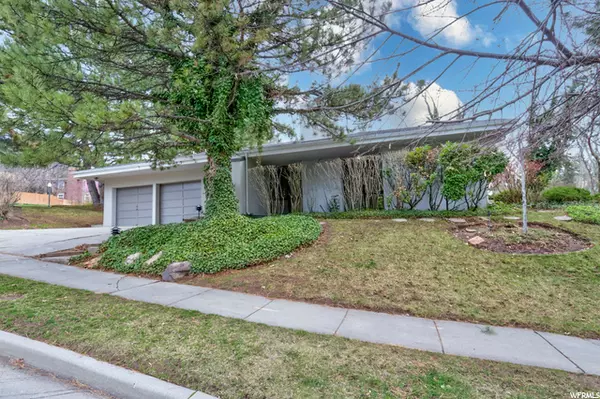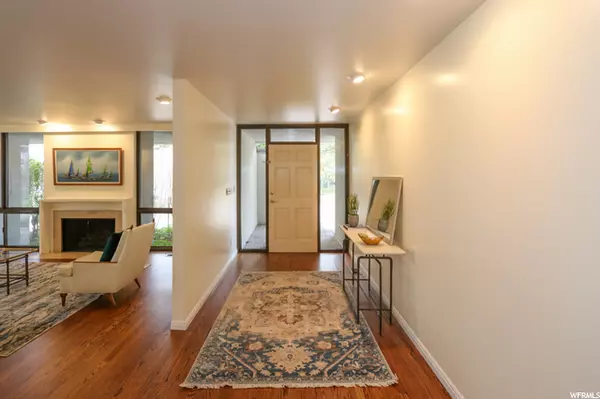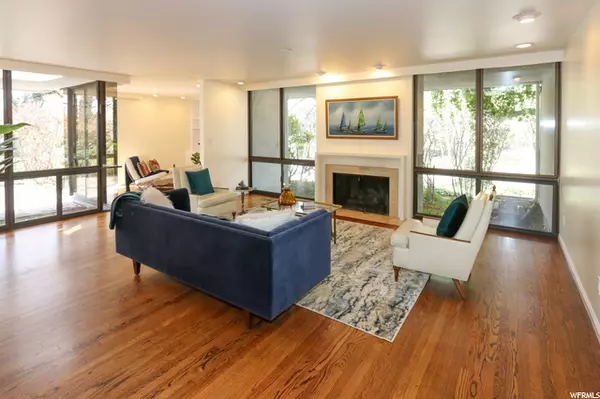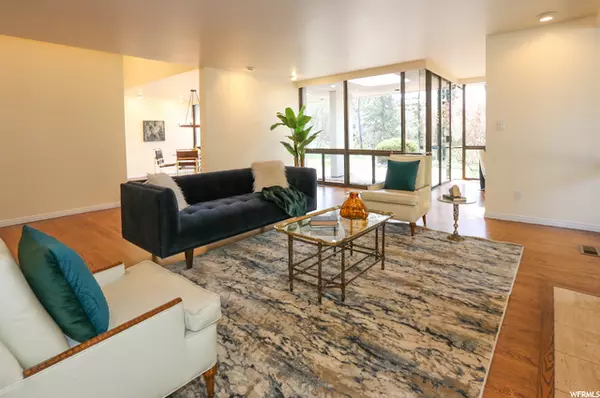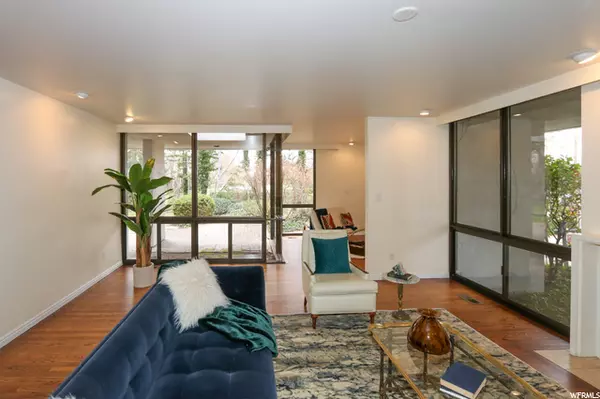$1,448,000
$1,300,000
11.4%For more information regarding the value of a property, please contact us for a free consultation.
4 Beds
4 Baths
3,548 SqFt
SOLD DATE : 05/06/2021
Key Details
Sold Price $1,448,000
Property Type Single Family Home
Sub Type Single Family Residence
Listing Status Sold
Purchase Type For Sale
Square Footage 3,548 sqft
Price per Sqft $408
Subdivision Federal Heights Plat
MLS Listing ID 1735248
Sold Date 05/06/21
Style Rambler/Ranch
Bedrooms 4
Full Baths 2
Half Baths 1
Three Quarter Bath 1
Construction Status Blt./Standing
HOA Y/N No
Abv Grd Liv Area 3,548
Year Built 1976
Annual Tax Amount $5,681
Lot Size 0.350 Acres
Acres 0.35
Lot Dimensions 0.0x0.0x0.0
Property Description
Max Smith carefully designed this one level contemporary home between Federal Heights and Arlington Drives on Alta Street to capture this tranquil wooded setting. The key elements are a mixture of mid and new century living that are simply spectacular. Walls of glass frame outside views and garden area, which fill the home with warm southern light! Modern spaces include an expansive living room, music room, and formal dining. The south facing library is large and cozy with flexible uses such as an optional light-filled office or den. The great room off the kitchen features high ceilings with skylights, custom built-ins, fireplace, and wet bar. The kitchen includes stainless appliances and vintage top-grade retro "St. Charles" cabinets! All four bedrooms are light filled w/"en-suite" baths, and the master has its own fireplace and sauna. Max was brilliant and inspired when he sat down and created this home in the heart of one of Salt Lake's best locations! Buyer to verify all information including sq ft.
Location
State UT
County Salt Lake
Area Salt Lake City: Avenues Area
Zoning Single-Family
Rooms
Basement None
Main Level Bedrooms 4
Interior
Interior Features See Remarks, Bar: Wet, Bath: Master, Closet: Walk-In, Den/Office, Disposal, Gas Log, Great Room, Kitchen: Updated, Oven: Double, Oven: Wall, Range: Countertop, Range: Gas, Vaulted Ceilings
Heating Forced Air, Gas: Central
Cooling Central Air
Flooring Carpet, Hardwood, Tile
Fireplaces Number 3
Fireplaces Type Fireplace Equipment
Equipment Fireplace Equipment, Hot Tub, Window Coverings
Fireplace true
Window Features Blinds,Drapes,Part
Appliance Dryer, Range Hood, Refrigerator, Washer
Laundry Electric Dryer Hookup
Exterior
Exterior Feature See Remarks, Double Pane Windows, Entry (Foyer), Patio: Covered, Porch: Open, Skylights, Sliding Glass Doors, Storm Doors, Patio: Open
Garage Spaces 2.0
Utilities Available Natural Gas Connected, Electricity Connected, Sewer Connected, Sewer: Public, Water Connected
View Y/N No
Roof Type See Remarks,Asphalt,Membrane
Present Use Single Family
Topography See Remarks, Corner Lot, Curb & Gutter, Fenced: Part, Road: Paved, Secluded Yard, Sidewalks, Sprinkler: Auto-Full, Terrain: Grad Slope, Wooded, Private
Accessibility Single Level Living
Porch Covered, Porch: Open, Patio: Open
Total Parking Spaces 4
Private Pool false
Building
Lot Description See Remarks, Corner Lot, Curb & Gutter, Fenced: Part, Road: Paved, Secluded, Sidewalks, Sprinkler: Auto-Full, Terrain: Grad Slope, Wooded, Private
Faces West
Story 1
Sewer Sewer: Connected, Sewer: Public
Water Culinary
Structure Type Stucco
New Construction No
Construction Status Blt./Standing
Schools
Elementary Schools Wasatch
Middle Schools Bryant
High Schools West
School District Salt Lake
Others
Senior Community No
Tax ID 09-33-327-001
Acceptable Financing Cash, Conventional
Horse Property No
Listing Terms Cash, Conventional
Financing Cash
Read Less Info
Want to know what your home might be worth? Contact us for a FREE valuation!

Our team is ready to help you sell your home for the highest possible price ASAP
Bought with The Group Real Estate, LLC
"My job is to find and attract mastery-based agents to the office, protect the culture, and make sure everyone is happy! "

