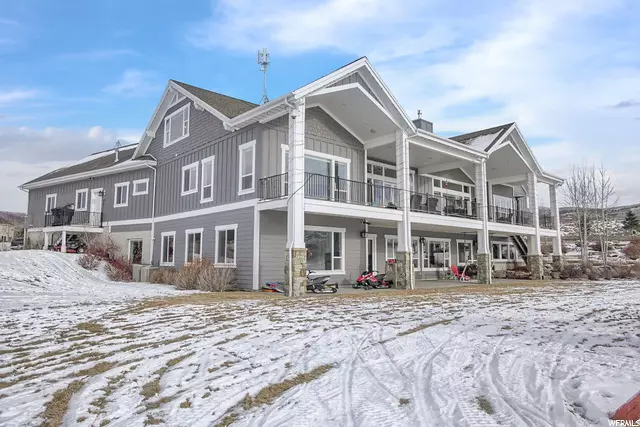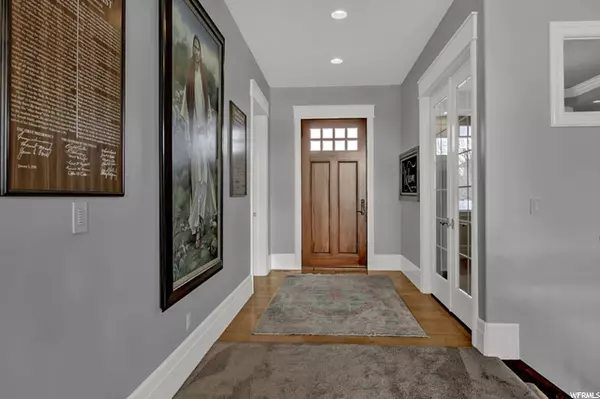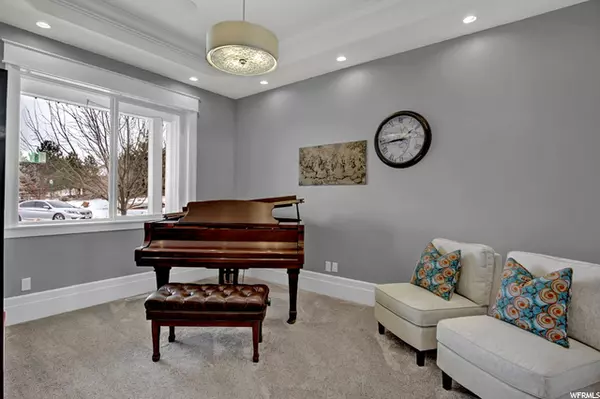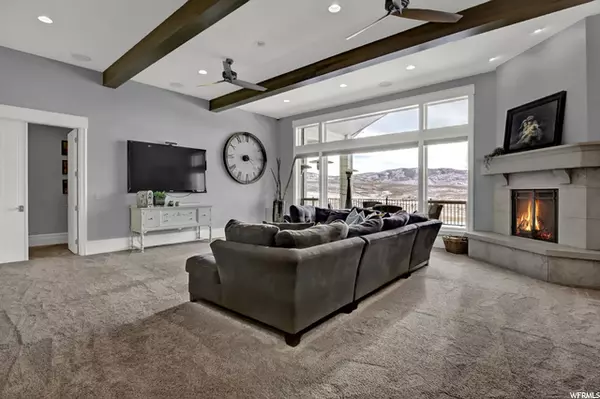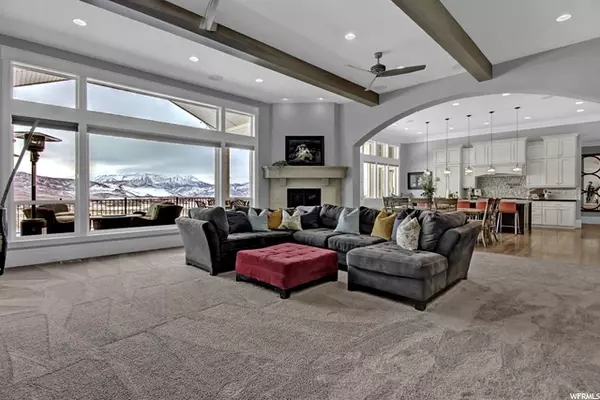$4,640,000
$4,840,000
4.1%For more information regarding the value of a property, please contact us for a free consultation.
8 Beds
5 Baths
9,805 SqFt
SOLD DATE : 05/03/2021
Key Details
Sold Price $4,640,000
Property Type Single Family Home
Sub Type Single Family Residence
Listing Status Sold
Purchase Type For Sale
Square Footage 9,805 sqft
Price per Sqft $473
Subdivision Lake Creek Farms
MLS Listing ID 1722509
Sold Date 05/03/21
Style Rambler/Ranch
Bedrooms 8
Full Baths 5
Construction Status Blt./Standing
HOA Fees $25/ann
HOA Y/N Yes
Abv Grd Liv Area 5,803
Year Built 2013
Annual Tax Amount $9,469
Lot Size 1.440 Acres
Acres 1.44
Lot Dimensions 0.0x0.0x0.0
Property Description
Welcome to an unparalleled estate home, thoughtfully designed and built with an exceptional attention to craftsmanship. This spectacular home is located in highly sought after Lake Creek Farms and boasts 1.44 acres of horse property. Fine features include a spacious but intimate great room, hand scraped Hickory wood floors and a professional kitchen. The pantry of all pantries includes an additional 49 cubic ft refrigerator. This masterpiece enjoys two levels designed to artfully accommodate cozy/intimate settings or joyous gatherings of family with 8 bedrooms and 5 bathrooms. Three of those bathrooms are Jack and Jill with a private vanity on each side. While the finishes are spectacular, the hidden technology is even more impressive. The home includes Crestron Video Automation, automated lighting, Low voltage, and Cat 5e and coaxial wiring throughout the entire home and 7.1 surround in the Living room and Family room. The basketball/pickleball court downstairs allows for year round play and includes a projection system to allow everyone in the neighborhood for movie night, not included in square footage. Spoil your guests with the views of the valley as you entertain on the oversized deck where there is room for all. The yard includes 2 in-ground competition trampolines, a gas fire pit surrounded by a stone amphitheater, a 12' X 20' heated Greenhouse, fruit trees, and a Generac generator so your power will never go out. Literally, there are too many features to mention with endless adventures for all ages during every season. You will be entranced with the gorgeous sweeping views of the entire Heber Valley from this home.
Location
State UT
County Wasatch
Area Charleston; Heber
Zoning Single-Family
Rooms
Basement Daylight, Walk-Out Access
Primary Bedroom Level Floor: 1st
Master Bedroom Floor: 1st
Main Level Bedrooms 5
Interior
Interior Features Bath: Master, Bath: Sep. Tub/Shower, Closet: Walk-In, Den/Office, Disposal, French Doors, Gas Log, Great Room, Kitchen: Updated, Oven: Double, Range: Gas, Vaulted Ceilings, Granite Countertops
Heating Forced Air, Gas: Radiant
Cooling Central Air
Flooring Carpet, Hardwood, Tile
Fireplaces Number 1
Equipment Alarm System, Basketball Standard, Gazebo, Swing Set, Window Coverings, Trampoline
Fireplace true
Window Features Shades
Appliance Ceiling Fan, Microwave, Refrigerator, Water Softener Owned
Laundry Electric Dryer Hookup
Exterior
Exterior Feature Balcony, Basement Entrance, Deck; Covered, Entry (Foyer), Horse Property, Lighting, Patio: Covered, Porch: Open
Garage Spaces 3.0
Utilities Available Natural Gas Connected, Electricity Connected, Sewer Connected, Sewer: Public, Water Connected
Amenities Available Biking Trails, Hiking Trails, Horse Trails, Pets Permitted, Playground, Tennis Court(s)
View Y/N Yes
View Mountain(s), Valley
Roof Type Asphalt
Present Use Single Family
Topography Cul-de-Sac, Fenced: Part, Road: Paved, Secluded Yard, Sprinkler: Auto-Full, Terrain, Flat, Terrain: Grad Slope, View: Mountain, View: Valley, Drip Irrigation: Auto-Part
Accessibility Accessible Doors, Accessible Hallway(s)
Porch Covered, Porch: Open
Total Parking Spaces 8
Private Pool false
Building
Lot Description Cul-De-Sac, Fenced: Part, Road: Paved, Secluded, Sprinkler: Auto-Full, Terrain: Grad Slope, View: Mountain, View: Valley, Drip Irrigation: Auto-Part
Faces East
Story 3
Sewer Sewer: Connected, Sewer: Public
Water Culinary, Irrigation, Irrigation: Pressure, Rights: Owned
Structure Type Asphalt,Stone,Cement Siding
New Construction No
Construction Status Blt./Standing
Schools
Elementary Schools Old Mill
Middle Schools Timpanogos Middle
High Schools Wasatch
School District Wasatch
Others
HOA Name Roger Andrews
Senior Community No
Tax ID 00-0015-7052
Acceptable Financing Cash, Conventional
Horse Property Yes
Listing Terms Cash, Conventional
Financing Cash
Read Less Info
Want to know what your home might be worth? Contact us for a FREE valuation!

Our team is ready to help you sell your home for the highest possible price ASAP
Bought with Coldwell Banker Realty (Provo-Orem-Sundance)
"My job is to find and attract mastery-based agents to the office, protect the culture, and make sure everyone is happy! "

