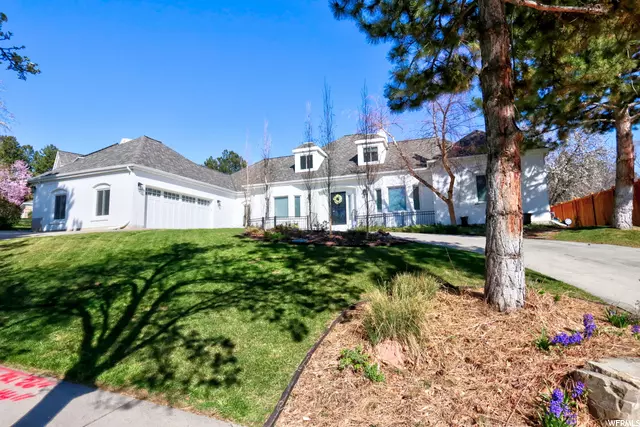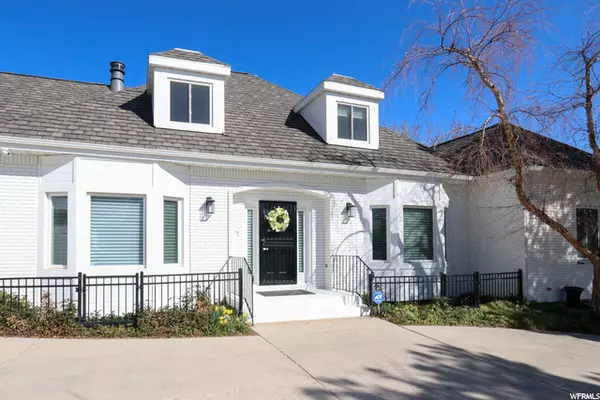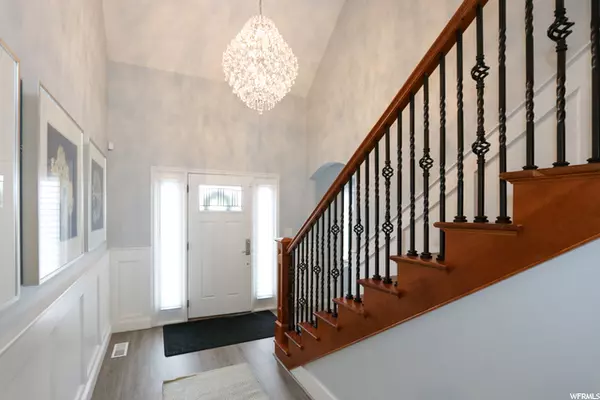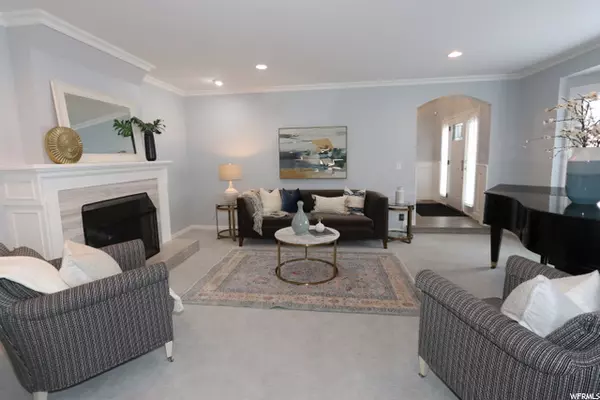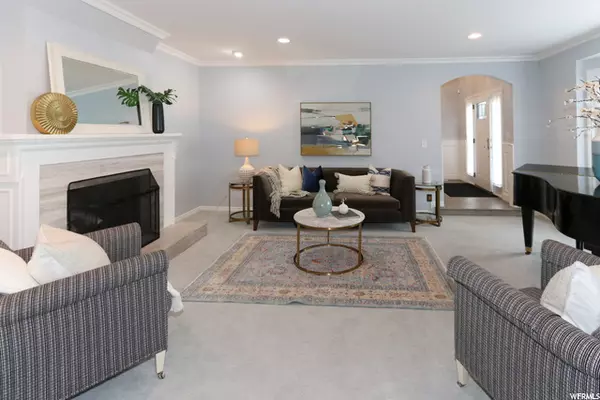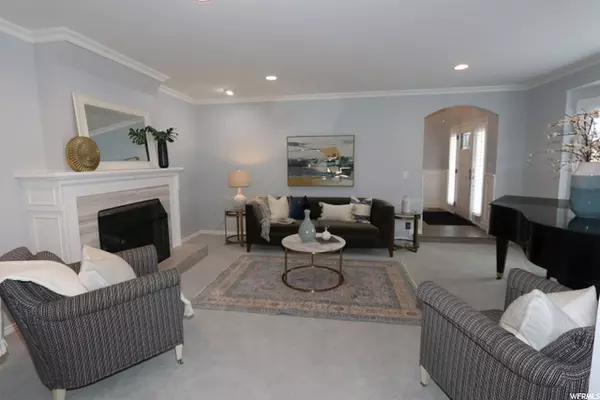$2,055,000
$2,120,000
3.1%For more information regarding the value of a property, please contact us for a free consultation.
8 Beds
6 Baths
6,628 SqFt
SOLD DATE : 05/03/2021
Key Details
Sold Price $2,055,000
Property Type Single Family Home
Sub Type Single Family Residence
Listing Status Sold
Purchase Type For Sale
Square Footage 6,628 sqft
Price per Sqft $310
Subdivision Federal Heights
MLS Listing ID 1736601
Sold Date 05/03/21
Style Stories: 2
Bedrooms 8
Full Baths 3
Half Baths 2
Three Quarter Bath 1
Construction Status Blt./Standing
HOA Y/N No
Abv Grd Liv Area 3,982
Year Built 1981
Annual Tax Amount $6,899
Lot Size 0.510 Acres
Acres 0.51
Lot Dimensions 0.0x0.0x0.0
Property Description
Beautiful one of a kind classic white brick 2 story updated home on a large 0.51 acre lot and prestigious quiet cul-de-sac in Federal Heights. Walk one block to the University of Utah Medical Center and campus while being close to downtown. This 6628 sq ft home features 8 large bedrooms, 6 bathrooms, 2 laundries, 3 fireplaces, walk in closets, custom cabinetry, and high end finishes throughout. New epoxy finished garage floor. The large oversized attached garage allows room for plenty of storage. Walk directly into comfortable main floor living with 3 large bedrooms, 4 bathrooms, 2 newer gas fireplaces with marble surround and built-in cabinetry, open great room with large kitchen and family room, laundry, pantry, mud room, dining room and formal sitting room. The large master bedroom has sitting area, walk in closet. The master bathroom has full slab white quartz finishes, radiant heating, shower with multiple hans grohe jets and rain shower and a large soaking tub. Never run out of hot water with on-demand water heater and back-up water heater. Large picture windows to a private backyard oasis that consists of a 45x15 foot updated pool and infinity edge spa. Enjoy remote control heat, LED lighting, spa and waterspout that shoots up in the middle of a sun lounge entry to the pool. Extra security with second iron fence surrounds the pool and automatic pool cover. Part of the iron fence is removable to open the pool and spa to the large deck. Beautiful trees, views of the mountains, basketball court, and updated automatic sprinkler system. Downstairs is updated with bright windows, private walk-out, large great room and plumbed for a second kitchen, beautiful white bathroom with walk-in shower, 3 bedrooms, and 2 large storage areas. Take the new custom stairwell upstairs and enjoy your views through the picture windows of the mountains and city. Large updated 2 bedrooms both with walk in closets and beautiful large bathroom with full slab white quartz finishes. The roof is new (2018) with a 50-year non-prorated warranty of high-end architectural shingles, rain gutters, fascia, and soffit. New tongue and groove wood finishes surrounds updated security windows which are throughout the home. Hunter Douglas silhouette window coverings, new flooring, and 2 story grand entry tops off this beautiful home. Square footage figures are provided as a courtesy estimate only. Buyer is advised to obtain an independent measurement.
Location
State UT
County Salt Lake
Area Salt Lake City: Avenues Area
Zoning Single-Family
Rooms
Other Rooms Workshop
Basement Entrance, Full
Primary Bedroom Level Floor: 1st
Master Bedroom Floor: 1st
Main Level Bedrooms 3
Interior
Interior Features Alarm: Security, Bar: Wet, Bath: Master, Bath: Sep. Tub/Shower, Central Vacuum, Closet: Walk-In, Disposal, Floor Drains, Great Room, Intercom, Oven: Double, Range: Countertop, Range: Gas
Heating Forced Air, Gas: Central, Wood
Cooling Central Air
Flooring Carpet, Tile, Vinyl
Fireplaces Number 3
Fireplaces Type Fireplace Equipment
Equipment Alarm System, Fireplace Equipment, Hot Tub
Fireplace true
Window Features Blinds,Drapes,Part
Appliance Ceiling Fan, Dryer, Refrigerator, Satellite Dish, Washer, Water Softener Owned
Laundry Gas Dryer Hookup
Exterior
Exterior Feature Basement Entrance, Bay Box Windows, Double Pane Windows, Entry (Foyer), Porch: Open, Sliding Glass Doors
Garage Spaces 2.0
Pool Gunite, Heated, In Ground, Electronic Cover
Utilities Available Natural Gas Connected, Electricity Connected, Sewer Connected, Water Connected
View Y/N No
Roof Type Asphalt
Present Use Single Family
Topography Cul-de-Sac, Curb & Gutter, Fenced: Full, Road: Paved, Secluded Yard, Sidewalks, Sprinkler: Auto-Full, Terrain, Flat, Private
Porch Porch: Open
Total Parking Spaces 2
Private Pool true
Building
Lot Description Cul-De-Sac, Curb & Gutter, Fenced: Full, Road: Paved, Secluded, Sidewalks, Sprinkler: Auto-Full, Private
Faces West
Story 3
Sewer Sewer: Connected
Water Culinary
Structure Type Brick,Stucco
New Construction No
Construction Status Blt./Standing
Schools
Elementary Schools Ensign
Middle Schools Bryant
High Schools West
School District Salt Lake
Others
Senior Community No
Tax ID 09-33-404-006
Security Features Security System
Acceptable Financing Cash, Conventional, FHA
Horse Property No
Listing Terms Cash, Conventional, FHA
Financing Cash
Read Less Info
Want to know what your home might be worth? Contact us for a FREE valuation!

Our team is ready to help you sell your home for the highest possible price ASAP
Bought with Berkshire Hathaway HomeServices Utah Properties (Salt Lake)
"My job is to find and attract mastery-based agents to the office, protect the culture, and make sure everyone is happy! "

