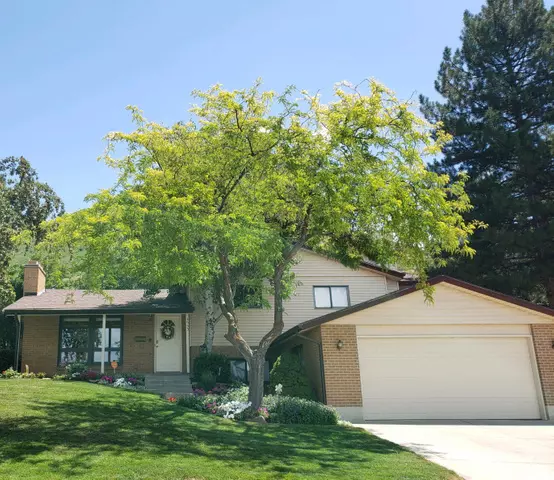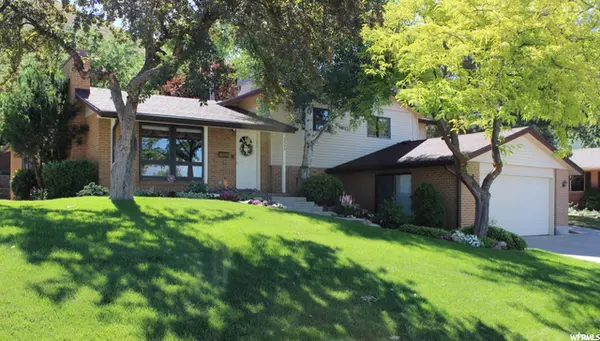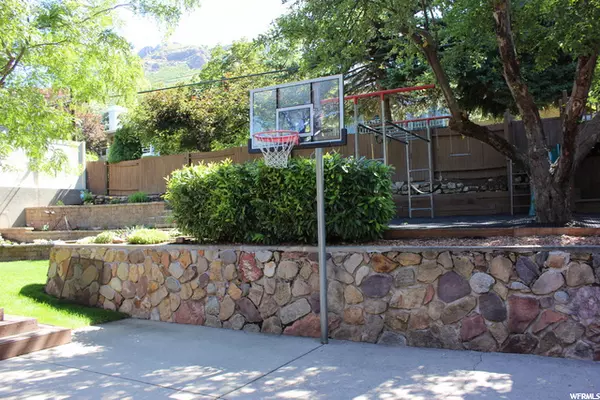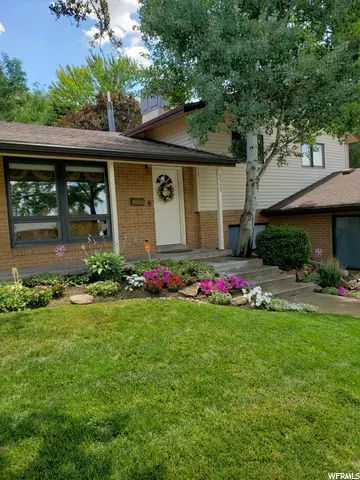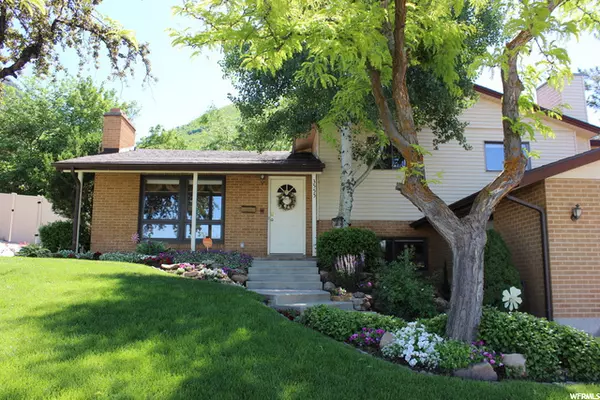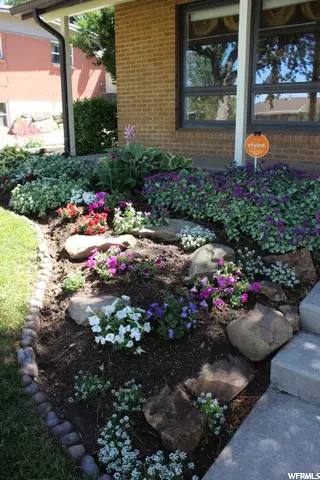$829,000
For more information regarding the value of a property, please contact us for a free consultation.
5 Beds
3 Baths
3,514 SqFt
SOLD DATE : 04/30/2021
Key Details
Property Type Single Family Home
Sub Type Single Family Residence
Listing Status Sold
Purchase Type For Sale
Square Footage 3,514 sqft
Price per Sqft $240
Subdivision Crest View Manor
MLS Listing ID 1689752
Sold Date 04/30/21
Style Tri/Multi-Level
Bedrooms 5
Full Baths 3
Construction Status Blt./Standing
HOA Y/N No
Abv Grd Liv Area 2,604
Year Built 1957
Annual Tax Amount $4,040
Lot Size 8,712 Sqft
Acres 0.2
Lot Dimensions 0.0x0.0x0.0
Property Description
Location, Location, Location! NEW roof, dishwasher, built in oven, new carpet and freshly remodeled. This beautiful multi level home nestled in the foothills of the mountains, just minutes from Millcreek Canyon and Parks, is a must see. Excellent access to both sides of the Salt Lake Valley as well as world renown hospitals. This 5 bedroom 3 bath home has LOTS of built-in cabinets for tons of storage, specious family rooms which are perfect for your family. The backyard is family friendly with a swing set and playhouse that would excite any child. The kitchen is a cooks delight with a big Sub Zero Fridge, Viking Gas Range with an Electric Oven, Sile Stone counters and much much more. Square footage figures are provided as a courtesy estimate only and were obtained from seller. Buyer is advised to obtain an independent measurement. NEW ROOF!
Location
State UT
County Salt Lake
Area Salt Lake City; Ft Douglas
Zoning Single-Family
Direction From 215 exit 3300 S go over freeway and turn right on Wasatch Blvd., turn left on Eastwood Drive, Turn right on S Eastwood Drive and right on Fleetwood Drive.
Rooms
Basement Full
Interior
Interior Features Alarm: Security, Bath: Master, Bath: Sep. Tub/Shower, Closet: Walk-In, Disposal, Jetted Tub, Kitchen: Updated, Range/Oven: Built-In, Range/Oven: Free Stdng., Vaulted Ceilings
Heating Gas: Radiant, Hot Water, Radiant Floor
Cooling Central Air
Flooring Carpet, Tile
Fireplaces Number 2
Equipment Basketball Standard, Play Gym, Storage Shed(s), Window Coverings, Wood Stove
Fireplace true
Window Features Blinds
Appliance Ceiling Fan, Microwave, Range Hood, Refrigerator
Exterior
Exterior Feature Bay Box Windows, Deck; Covered, Double Pane Windows, Entry (Foyer), Storm Doors, Patio: Open
Garage Spaces 2.0
Utilities Available Natural Gas Connected, Electricity Connected, Sewer Connected, Sewer: Public, Water Connected
View Y/N Yes
View Mountain(s)
Roof Type Asphalt
Present Use Single Family
Topography Fenced: Full, Road: Paved, Sprinkler: Auto-Full, Terrain: Grad Slope, View: Mountain, Private
Accessibility Accessible Doors, Accessible Hallway(s), Grip-Accessible Features
Porch Patio: Open
Total Parking Spaces 2
Private Pool false
Building
Lot Description Fenced: Full, Road: Paved, Sprinkler: Auto-Full, Terrain: Grad Slope, View: Mountain, Private
Story 4
Sewer Sewer: Connected, Sewer: Public
Water Culinary
Structure Type Aluminum,Brick
New Construction No
Construction Status Blt./Standing
Schools
Elementary Schools Eastwood
Middle Schools Churchill
High Schools Skyline
School District Granite
Others
Senior Community No
Tax ID 16-36-126-014
Security Features Security System
Acceptable Financing Cash, Conventional, FHA, VA Loan
Horse Property No
Listing Terms Cash, Conventional, FHA, VA Loan
Financing Conventional
Read Less Info
Want to know what your home might be worth? Contact us for a FREE valuation!

Our team is ready to help you sell your home for the highest possible price ASAP
Bought with Chapman-Richards & Associates, Inc.
"My job is to find and attract mastery-based agents to the office, protect the culture, and make sure everyone is happy! "

