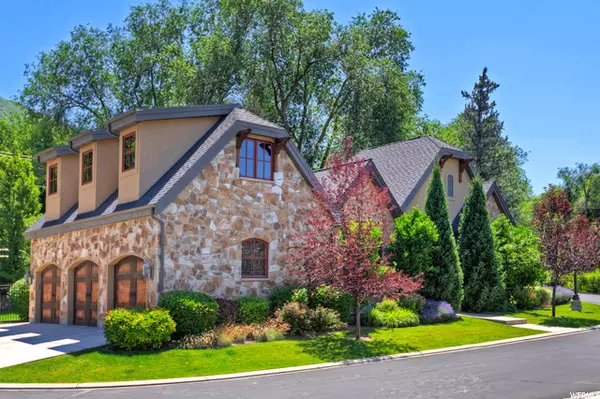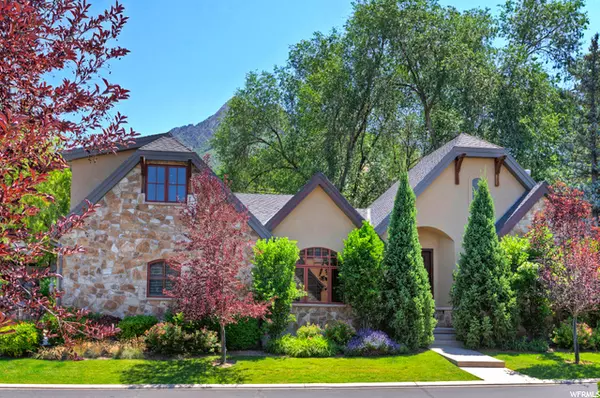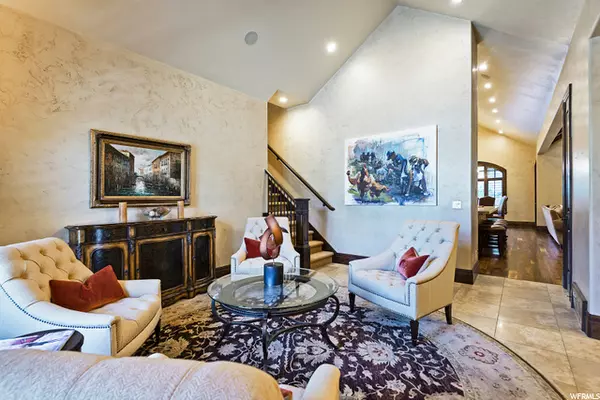$1,350,000
$1,350,000
For more information regarding the value of a property, please contact us for a free consultation.
4 Beds
4 Baths
4,954 SqFt
SOLD DATE : 04/30/2021
Key Details
Sold Price $1,350,000
Property Type Single Family Home
Sub Type Single Family Residence
Listing Status Sold
Purchase Type For Sale
Square Footage 4,954 sqft
Price per Sqft $272
Subdivision Holladay Pines
MLS Listing ID 1724922
Sold Date 04/30/21
Style Stories: 2
Bedrooms 4
Full Baths 2
Half Baths 1
Three Quarter Bath 1
Construction Status Blt./Standing
HOA Fees $375/mo
HOA Y/N Yes
Abv Grd Liv Area 2,730
Year Built 2008
Annual Tax Amount $5,451
Lot Size 10,018 Sqft
Acres 0.23
Lot Dimensions 0.0x0.0x0.0
Property Description
This stunning European tuscan home is located in a secure gated Holladay community. Enjoy a small HOA of only 6 homes. The community shares a heavenly heated pool! Surrounded by lush, mature trees the homes fenced and fully landscaped yard is shaded bliss. A view of the Wasatch Mountain range is breathtaking. This property is owned by one individual who has lived here since it was built. It offers one-level living with the master bedroom on the main floor; however, the second floor and basement are brimming with potential too! The open kitchen/dining area has knotty alder floors, huge windows, polished woodwork and high ceilings and exposed beams. Layered lighting is great for creating different moods! A brick fireplace keeps this large room cozy in the winter. Any gourmet chef would be proud to cook a feast in the large kitchen equipped with an island, cupboard space galore and high-end appliances. Just of the kitchen is a mudroom with built-in storage and a utility sink. The master bedroom features a lovely fireplace and a huge walk-in closet with built-in shelves, drawers and a custom-made island. The master bath has Jack and Jill sinks and a separate tub and shower. Access the lovely backyard patio from the master bedroom or the dining room. Upstairs you will find a huge bonus space that could be used as an exercise room, spare bedroom, office and more. The walk-out basement offers everything you need for a mother-in-law apartment or guest house including a full kitchen. 3-car garage is extra roomy. There's extra space for parking in the driveway and the small HOA offers guest parking too. The back yard is wired and ready for your hot tub installation. Imagine, your own safe built in to the concrete in this home. With a smart thermostat and three furnace zones you will be ready for those cold Utah winters. The security system will help you feel extra safe. This home is pristine. Call us today for your private tour.
Location
State UT
County Salt Lake
Area Holladay; Murray; Cottonwd
Zoning Single-Family
Rooms
Basement Full, Walk-Out Access
Primary Bedroom Level Floor: 1st
Master Bedroom Floor: 1st
Main Level Bedrooms 1
Interior
Interior Features Central Vacuum, Closet: Walk-In, Den/Office, Gas Log, Intercom, Jetted Tub, Oven: Double, Range/Oven: Built-In, Vaulted Ceilings, Granite Countertops
Heating Gas: Central
Cooling Central Air
Flooring Carpet, Hardwood, Marble, Tile
Fireplaces Number 3
Fireplaces Type Insert
Equipment Alarm System, Fireplace Insert
Fireplace true
Window Features Plantation Shutters
Appliance Ceiling Fan, Microwave, Refrigerator, Water Softener Owned
Laundry Electric Dryer Hookup, Gas Dryer Hookup
Exterior
Exterior Feature Basement Entrance, Double Pane Windows, Entry (Foyer), Patio: Covered
Garage Spaces 3.0
Pool Heated, In Ground
Utilities Available Natural Gas Connected, Electricity Connected, Sewer Connected, Sewer: Public, Water Connected
Amenities Available Cable TV, Gated, Pets Permitted, Playground, Pool, Sewer Paid, Snow Removal
View Y/N Yes
View Mountain(s)
Roof Type Asphalt
Present Use Single Family
Topography Cul-de-Sac, Fenced: Part, Road: Paved, Secluded Yard, Sprinkler: Auto-Part, Terrain, Flat, View: Mountain, Private
Porch Covered
Total Parking Spaces 6
Private Pool true
Building
Lot Description Cul-De-Sac, Fenced: Part, Road: Paved, Secluded, Sprinkler: Auto-Part, View: Mountain, Private
Faces West
Story 3
Sewer Sewer: Connected, Sewer: Public
Water Culinary
Structure Type Stone,Stucco
New Construction No
Construction Status Blt./Standing
Schools
Elementary Schools Cottonwood
Middle Schools Olympus
High Schools Olympus
School District Granite
Others
HOA Name Charles Robert
HOA Fee Include Cable TV,Sewer
Senior Community No
Tax ID 22-10-255-040
Acceptable Financing Cash, Conventional, VA Loan
Horse Property No
Listing Terms Cash, Conventional, VA Loan
Financing Conventional
Read Less Info
Want to know what your home might be worth? Contact us for a FREE valuation!

Our team is ready to help you sell your home for the highest possible price ASAP
Bought with Align Complete Real Estate Services LLC
"My job is to find and attract mastery-based agents to the office, protect the culture, and make sure everyone is happy! "






