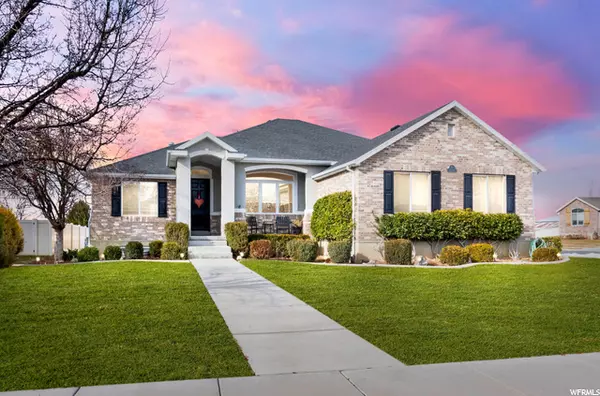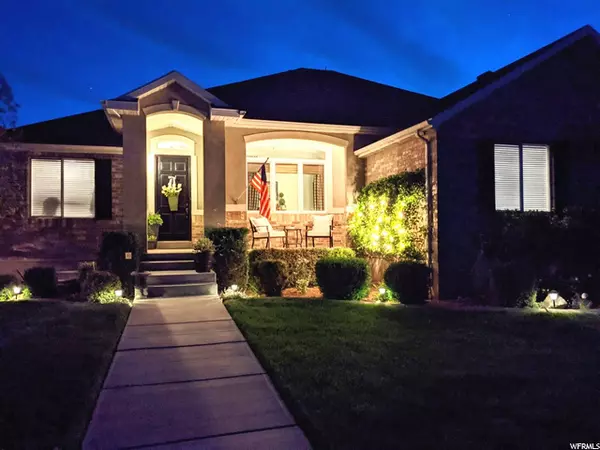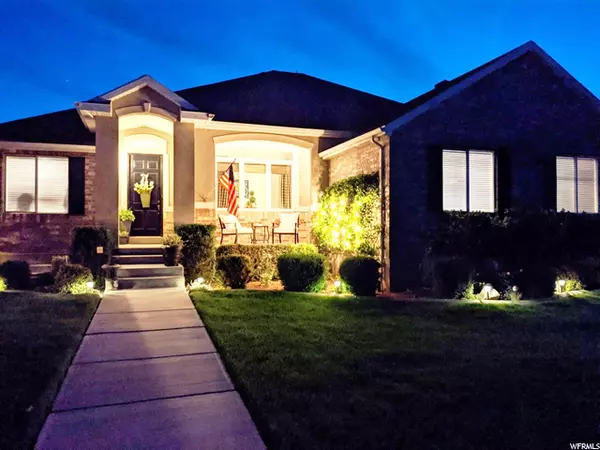$535,000
$520,000
2.9%For more information regarding the value of a property, please contact us for a free consultation.
3 Beds
2 Baths
3,881 SqFt
SOLD DATE : 03/02/2021
Key Details
Sold Price $535,000
Property Type Single Family Home
Sub Type Single Family Residence
Listing Status Sold
Purchase Type For Sale
Square Footage 3,881 sqft
Price per Sqft $137
Subdivision Wasatch Villas Subdi
MLS Listing ID 1723178
Sold Date 03/02/21
Style Rambler/Ranch
Bedrooms 3
Full Baths 2
Construction Status Blt./Standing
HOA Y/N No
Abv Grd Liv Area 1,967
Year Built 2006
Annual Tax Amount $2,517
Lot Size 0.280 Acres
Acres 0.28
Lot Dimensions 0.0x0.0x0.0
Property Description
**Multiple Offers received** This high-quality, one-owner home is located in a premier, custom-built neighborhood offering an abundance of beautiful features such as high 10 foot ceilings with bright, cheery transom windows, a large great room with a ceiling fan & lovely brick gas fireplace w/ hearth, real hardwood floors, large bedrooms, two-tone paint, can lighting, a gourmet kitchen with quartz countertops, stainless appliances, electric cooktop & double wall ovens! There is a grand master bath with a walk-in closet, tile floors, double sinks, separate shower & jetted tub, solid surface countertops & cultured marble tub surrounds! The land drain system ensures no ground water issues and the walk-out basement is ready to finish with many possibilities! Additionally, the oversize garage with extra width & length will easily fit an extended cab truck and has a wifi garage opener & garage entry keypad! The basement also has been roughed-in for a water softener and has insulate ducting for maximum efficiency! The front yard is landscaped with beautifully maintained landscaping, auto sprinklers and the property has secondary water! It is located close to HAFB, restaurants, shopping, great schools and a myriad of parks and preserves! Let spring usher in your new beginning in this lovely home!
Location
State UT
County Davis
Area Hooper; Roy
Zoning Single-Family
Rooms
Basement Entrance, Full, Walk-Out Access
Primary Bedroom Level Floor: 1st
Master Bedroom Floor: 1st
Main Level Bedrooms 3
Interior
Interior Features Bath: Master, Bath: Sep. Tub/Shower, Closet: Walk-In, Den/Office, Disposal, Gas Log, Great Room, Jetted Tub, Kitchen: Updated, Oven: Double, Range/Oven: Built-In
Heating Forced Air, Gas: Central
Cooling Central Air
Flooring Hardwood, Tile
Fireplaces Number 1
Equipment Window Coverings
Fireplace true
Window Features Blinds,Full
Appliance Ceiling Fan, Microwave
Laundry Electric Dryer Hookup
Exterior
Exterior Feature Basement Entrance, Double Pane Windows, Entry (Foyer), Porch: Open, Walkout, Patio: Open
Garage Spaces 2.0
Utilities Available Natural Gas Connected, Electricity Connected, Sewer Connected, Sewer: Public
View Y/N No
Roof Type Asphalt
Present Use Single Family
Topography Corner Lot, Curb & Gutter, Fenced: Part, Road: Paved, Secluded Yard, Sidewalks, Sprinkler: Auto-Part, Terrain, Flat
Accessibility Accessible Doors, Accessible Hallway(s), Accessible Kitchen Appliances
Porch Porch: Open, Patio: Open
Total Parking Spaces 2
Private Pool false
Building
Lot Description Corner Lot, Curb & Gutter, Fenced: Part, Road: Paved, Secluded, Sidewalks, Sprinkler: Auto-Part
Faces East
Story 2
Sewer Sewer: Connected, Sewer: Public
Water Culinary, Secondary
Structure Type Brick,Stucco
New Construction No
Construction Status Blt./Standing
Schools
Elementary Schools Bluff Ridge
Middle Schools Legacy
High Schools Clearfield
School District Davis
Others
Senior Community No
Tax ID 12-622-0406
Acceptable Financing Cash, Conventional, FHA, VA Loan
Horse Property No
Listing Terms Cash, Conventional, FHA, VA Loan
Financing Conventional
Read Less Info
Want to know what your home might be worth? Contact us for a FREE valuation!

Our team is ready to help you sell your home for the highest possible price ASAP
Bought with NON-MLS
"My job is to find and attract mastery-based agents to the office, protect the culture, and make sure everyone is happy! "






