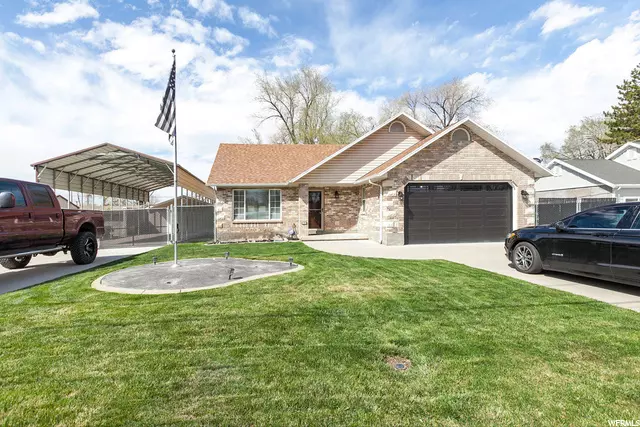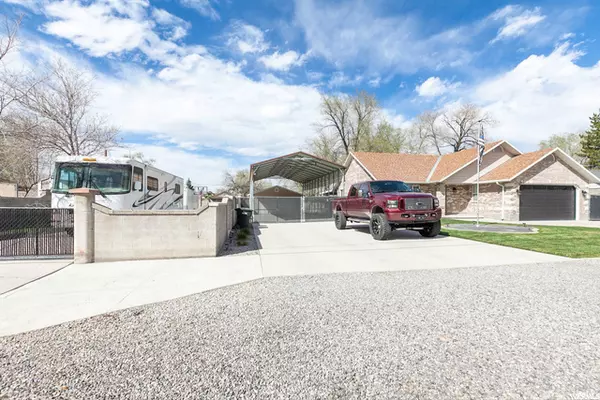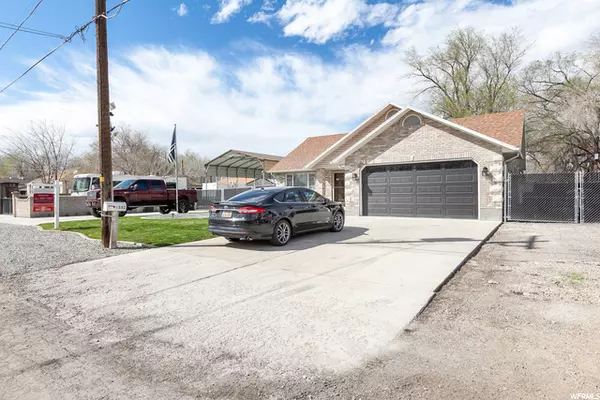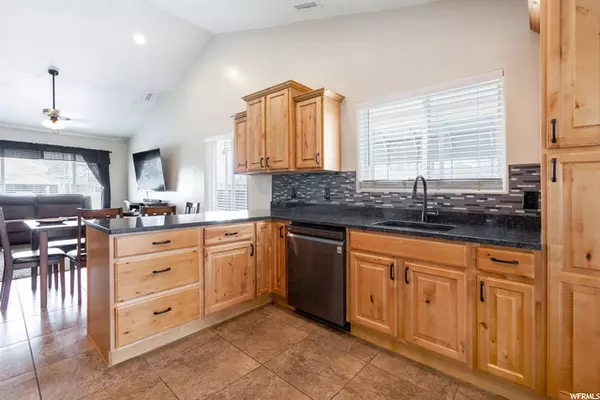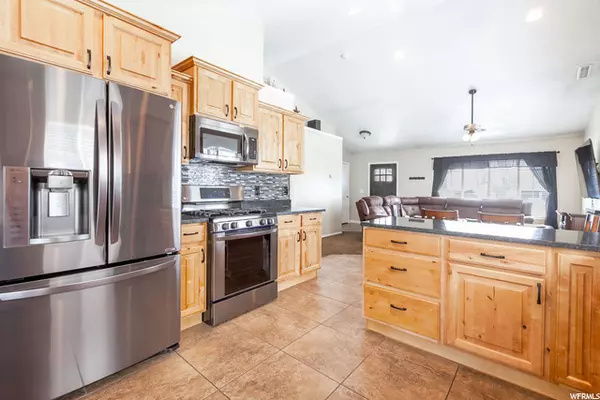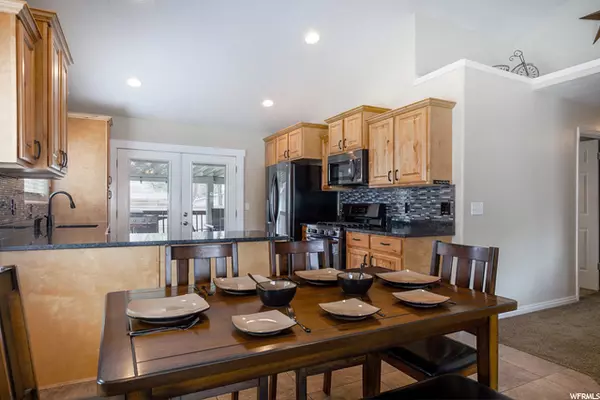$462,000
$375,000
23.2%For more information regarding the value of a property, please contact us for a free consultation.
3 Beds
2 Baths
1,251 SqFt
SOLD DATE : 04/27/2021
Key Details
Sold Price $462,000
Property Type Single Family Home
Sub Type Single Family Residence
Listing Status Sold
Purchase Type For Sale
Square Footage 1,251 sqft
Price per Sqft $369
Subdivision Chesterfield Sub
MLS Listing ID 1732685
Sold Date 04/27/21
Style Rambler/Ranch
Bedrooms 3
Full Baths 2
Construction Status Blt./Standing
HOA Y/N No
Abv Grd Liv Area 1,251
Year Built 1997
Annual Tax Amount $2,699
Lot Size 0.360 Acres
Acres 0.36
Lot Dimensions 0.0x0.0x0.0
Property Description
Our Oasis awaits you and main level living at its finest., Beautiful open floor plan concept in this spacious rambler. Top notch finishes from the custom cabinets, quartz countertops and black stainless steel appliances. Master suite with walk-in closet. Home is heated with hydronic floor heating keeping the utility bill down as well as keeping floors under your feet nice and warm. The garage is insulated and heated from the floor making this the perfect shop, man cave or just keeping your car warm on those cold winter mornings. Don't forget about the detached garage and covered RV parking. Enjoy a quiet evening in the hot tub or gather around the BBQ under your covered deck and stamped concrete patio. This lot is massive and boasting more than enough room for all of your toys and completely fenced keeping your fur babies safe. Great location just minutes from the mall, freeway and very close to schools.
Location
State UT
County Salt Lake
Area Magna; Taylrsvl; Wvc; Slc
Zoning Single-Family
Rooms
Basement Slab
Primary Bedroom Level Floor: 1st
Master Bedroom Floor: 1st
Main Level Bedrooms 3
Interior
Interior Features Closet: Walk-In, Disposal, Kitchen: Updated, Range: Gas, Range/Oven: Free Stdng., Vaulted Ceilings, Granite Countertops
Heating Gas: Radiant, Hydronic
Cooling Central Air
Flooring Carpet, Tile
Equipment Hot Tub
Fireplace false
Appliance Microwave, Refrigerator
Laundry Electric Dryer Hookup
Exterior
Exterior Feature Deck; Covered, Double Pane Windows, Out Buildings, Lighting, Patio: Covered, Secured Parking
Garage Spaces 4.0
Carport Spaces 2
Utilities Available Natural Gas Connected, Electricity Connected, Sewer Connected, Sewer: Public, Water Connected
View Y/N Yes
View Mountain(s)
Roof Type Asphalt
Present Use Single Family
Topography Fenced: Full, Road: Paved, Secluded Yard, Sidewalks, Sprinkler: Auto-Part, View: Mountain
Accessibility Accessible Doors, Accessible Electrical and Environmental Controls, Ground Level, Single Level Living
Porch Covered
Total Parking Spaces 12
Private Pool false
Building
Lot Description Fenced: Full, Road: Paved, Secluded, Sidewalks, Sprinkler: Auto-Part, View: Mountain
Faces South
Story 1
Sewer Sewer: Connected, Sewer: Public
Water Culinary
Structure Type Brick
New Construction No
Construction Status Blt./Standing
Schools
Elementary Schools Redwood
Middle Schools Granite Park
High Schools Granite Peaks
School District Granite
Others
Senior Community No
Tax ID 15-27-206-073
Acceptable Financing Cash, Conventional, FHA, VA Loan
Horse Property No
Listing Terms Cash, Conventional, FHA, VA Loan
Financing Conventional
Read Less Info
Want to know what your home might be worth? Contact us for a FREE valuation!

Our team is ready to help you sell your home for the highest possible price ASAP
Bought with Craig Realty Inc
"My job is to find and attract mastery-based agents to the office, protect the culture, and make sure everyone is happy! "

