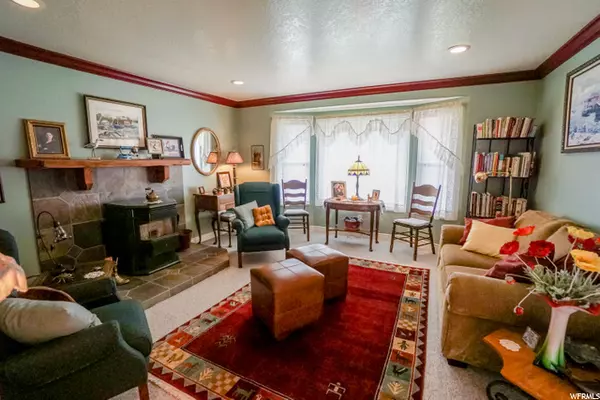$649,900
$649,000
0.1%For more information regarding the value of a property, please contact us for a free consultation.
5 Beds
3 Baths
3,430 SqFt
SOLD DATE : 04/23/2021
Key Details
Sold Price $649,900
Property Type Single Family Home
Sub Type Single Family Residence
Listing Status Sold
Purchase Type For Sale
Square Footage 3,430 sqft
Price per Sqft $189
Subdivision Bryan Sub
MLS Listing ID 1729601
Sold Date 04/23/21
Style Rambler/Ranch
Bedrooms 5
Full Baths 2
Three Quarter Bath 1
Construction Status Blt./Standing
HOA Y/N No
Abv Grd Liv Area 1,896
Year Built 1994
Annual Tax Amount $3,600
Lot Size 1.000 Acres
Acres 1.0
Lot Dimensions 165.0x264.0x0.0
Property Description
Whoa Horsey! HORSE PROPERTY IN ERDA! This home is totally unique, built around the spiral staircase in the center of the home. 2x6 construction and all brick, new roof w/warranty. Newer furnace, AC, and water heater. Kitchen features concrete counter tops, tile backsplash, large pantry w/freezer, new appliances, gas stove, built in slide outs. Pellet stove in the living room makes it really cozy on winter nights. Large jetted tub in master bath along with bidet toilet seat. There is a huge crawl space underneath the bedroom portion of the home that is used for storage. A 24x30 barn, and 12x48 loafing shed (4 stalls), RV pad with storage, along with all the fencing is included. Fully fenced pasture, chicken coop with brooder & run and the chickens. Well has new pump as of 2016 with variable speed. Garage has 220 service. Square footage figures are provided as a courtesy estimate only and were obtained from previous listing. Buyer is advised to obtain an independent measurement.
Location
State UT
County Tooele
Area Grantsville; Tooele; Erda; Stanp
Rooms
Basement Partial
Main Level Bedrooms 3
Interior
Interior Features Bar: Dry, Bath: Master, Bath: Sep. Tub/Shower, Central Vacuum, Closet: Walk-In, Disposal, Jetted Tub, Kitchen: Updated, Range: Gas, Range/Oven: Built-In
Heating Forced Air, Gas: Central
Cooling Central Air
Flooring Carpet, Tile
Fireplaces Number 1
Equipment Storage Shed(s), Workbench
Fireplace true
Window Features Blinds
Appliance Ceiling Fan, Microwave, Satellite Equipment, Satellite Dish, Water Softener Owned
Laundry Electric Dryer Hookup, Gas Dryer Hookup
Exterior
Exterior Feature Barn, Bay Box Windows, Deck; Covered, Double Pane Windows, Entry (Foyer), Horse Property, Out Buildings, Patio: Covered, Skylights
Garage Spaces 2.0
Utilities Available Natural Gas Connected, Electricity Connected, Sewer: Septic Tank, Water Connected
View Y/N Yes
View Lake, Mountain(s)
Roof Type Asphalt
Present Use Single Family
Topography Fenced: Part, Road: Paved, Sprinkler: Auto-Full, Terrain, Flat, View: Lake, View: Mountain
Porch Covered
Total Parking Spaces 8
Private Pool false
Building
Lot Description Fenced: Part, Road: Paved, Sprinkler: Auto-Full, View: Lake, View: Mountain
Faces West
Story 2
Sewer Septic Tank
Water Rights: Owned, Well
Structure Type Brick
New Construction No
Construction Status Blt./Standing
Schools
Elementary Schools Rose Springs
Middle Schools Clarke N Johnsen
High Schools Stansbury
School District Tooele
Others
Senior Community No
Tax ID 08-019-0-0015
Acceptable Financing Cash, Conventional
Horse Property Yes
Listing Terms Cash, Conventional
Financing VA
Read Less Info
Want to know what your home might be worth? Contact us for a FREE valuation!

Our team is ready to help you sell your home for the highest possible price ASAP
Bought with EXP Realty, LLC
"My job is to find and attract mastery-based agents to the office, protect the culture, and make sure everyone is happy! "






