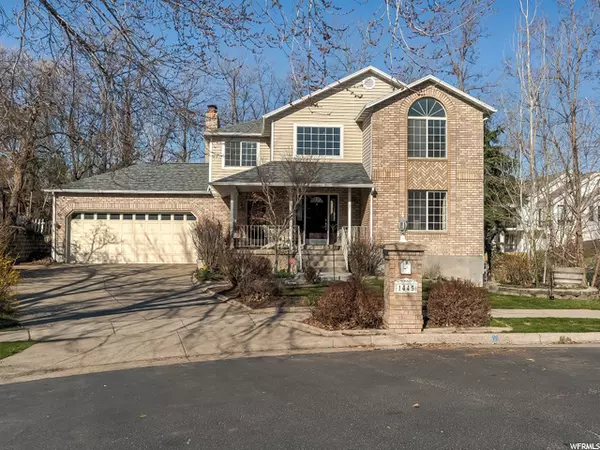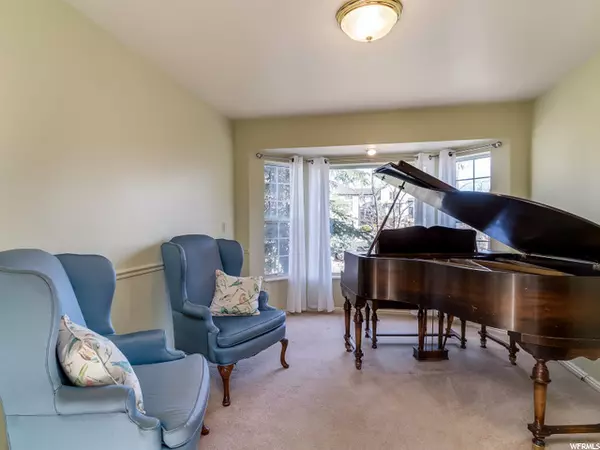$625,000
For more information regarding the value of a property, please contact us for a free consultation.
6 Beds
4 Baths
3,712 SqFt
SOLD DATE : 04/23/2021
Key Details
Property Type Single Family Home
Sub Type Single Family Residence
Listing Status Sold
Purchase Type For Sale
Square Footage 3,712 sqft
Price per Sqft $168
Subdivision Oakridge Farms
MLS Listing ID 1732992
Sold Date 04/23/21
Style Stories: 2
Bedrooms 6
Full Baths 2
Half Baths 1
Three Quarter Bath 1
Construction Status Blt./Standing
HOA Y/N No
Abv Grd Liv Area 2,378
Year Built 1991
Annual Tax Amount $2,757
Lot Size 0.310 Acres
Acres 0.31
Lot Dimensions 0.0x0.0x0.0
Property Description
Classic Beauty surrounded by park-like setting with stream! Handsome 2-story home features welcoming front porch, hardwood floors on main level, formal dining room, formal living room or office, decorative archways, cozy family room with fireplace / custom wall treatments, lots of natural light. Kitchen with corner sink overlooking the backyard and stream, laundry on main level. Upstairs is the master suite with vaulted ceilings / dual sinks / soaking tub and 3 more bedrooms / 1 full bath. Finished basement with spacious family room w/fireplace and French doors to patio. Two additional bedrooms and 3/4 bath. Lovely back yard with Haights Creek meandering through it, mature shade trees. Desirable cul-de-sac location, minutes to Oakridge Country Club, shopping. Front flower beds on drip irrigation. Newer roof. No showings until Open House Thurs 1 APR 530-8pm. Contact agent to show.
Location
State UT
County Davis
Area Bntfl; Nsl; Cntrvl; Wdx; Frmtn
Rooms
Basement Full, Walk-Out Access
Primary Bedroom Level Floor: 2nd
Master Bedroom Floor: 2nd
Interior
Interior Features Bath: Master, Bath: Sep. Tub/Shower, Disposal, Gas Log, Range/Oven: Built-In, Vaulted Ceilings
Heating Forced Air
Cooling Central Air
Flooring Carpet, Hardwood, Linoleum
Fireplaces Number 2
Fireplaces Type Insert
Equipment Fireplace Insert
Fireplace true
Window Features Blinds,Drapes
Appliance Ceiling Fan, Microwave
Exterior
Exterior Feature Bay Box Windows, Double Pane Windows, Entry (Foyer), Patio: Covered, Porch: Open, Sliding Glass Doors, Walkout
Garage Spaces 2.0
Utilities Available Sewer Connected
View Y/N Yes
View Mountain(s)
Roof Type Asphalt
Present Use Single Family
Topography Cul-de-Sac, Curb & Gutter, Fenced: Part, Sidewalks, Sprinkler: Auto-Full, View: Mountain, Wooded, Drip Irrigation: Auto-Part
Porch Covered, Porch: Open
Total Parking Spaces 2
Private Pool false
Building
Lot Description Cul-De-Sac, Curb & Gutter, Fenced: Part, Sidewalks, Sprinkler: Auto-Full, View: Mountain, Wooded, Drip Irrigation: Auto-Part
Faces Southeast
Story 3
Sewer Sewer: Connected
Water Culinary, Secondary
Structure Type Brick
New Construction No
Construction Status Blt./Standing
Schools
Elementary Schools Knowlton
Middle Schools Farmington
High Schools Farmington
School District Davis
Others
Senior Community No
Tax ID 08-036-0024
Acceptable Financing Cash, Conventional
Horse Property No
Listing Terms Cash, Conventional
Financing Conventional
Read Less Info
Want to know what your home might be worth? Contact us for a FREE valuation!

Our team is ready to help you sell your home for the highest possible price ASAP
Bought with RE/MAX Associates (Layton)
"My job is to find and attract mastery-based agents to the office, protect the culture, and make sure everyone is happy! "






