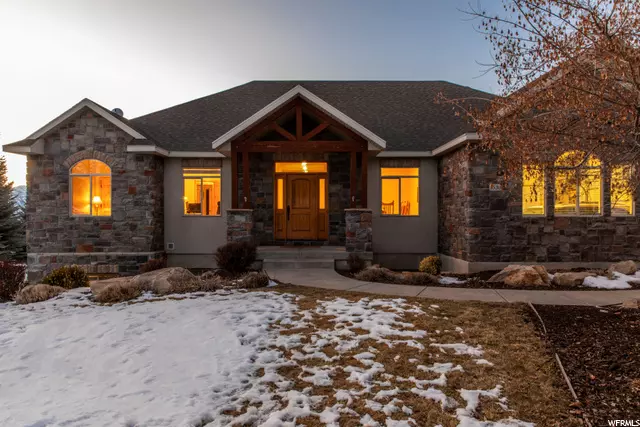$1,417,000
$1,479,000
4.2%For more information regarding the value of a property, please contact us for a free consultation.
6 Beds
5 Baths
4,117 SqFt
SOLD DATE : 04/23/2021
Key Details
Sold Price $1,417,000
Property Type Single Family Home
Sub Type Single Family Residence
Listing Status Sold
Purchase Type For Sale
Square Footage 4,117 sqft
Price per Sqft $344
Subdivision Lake Creek Farms
MLS Listing ID 1726422
Sold Date 04/23/21
Style Rambler/Ranch
Bedrooms 6
Full Baths 4
Half Baths 1
Construction Status Blt./Standing
HOA Fees $25/ann
HOA Y/N Yes
Year Built 2004
Annual Tax Amount $4,983
Lot Size 1.310 Acres
Acres 1.31
Lot Dimensions 0.0x0.0x0.0
Property Description
Breathtaking views from your private hillside retreat. After a day of hard work or unparalleled recreation, relax and absorb the finest scenery on the Wasatch Back from your hideaway in beautiful Lake Creek Farms. Host guests or family in nearly 4,000 square feet, with two master bedroom suites, two patio areas, and two full kitchens. This lovely 6-bedroom, 5-bath home rests on 1.31 acres on a quiet cul-de-sac adjoining a wide common area. This home features high-end wood and granite finishes, and beautiful hardwood floors on the main floor with contemporary low-maintenance appeal on the lower level. The main-level kitchen and great room feature a Wolfe cooktop, Bosch dishwasher, double ovens, pantry, island prep area with a second sink, and gas fireplace. Work from your home office and entertain guests or clients in the adjoining formal living room/dining room area or main-floor great room. The spacious downstairs family room and kitchen double as an entertainment center or mother-in-law unit that can be open from above or closed off with an insulated barn door. With four light bedrooms, the walk-out basement features more views through large windows, a built-in playhouse, wood stove, two bonus cold storage areas-including one, 283 square foot room that could be converted to an entertainment center-and scenic covered patio, including an outdoor firepit. There are hook ups for a natural gas grill and hot tub, if desired. Front, back, and side yards are skillfully landscaped with mature trees designed to enhance your privacy and offer four-season splendor. Currently covered with wildflowers and native grasses, the far back yard boasts one of the largest potential horse pastures in the subdivision with plenty of space for the toy barn of your dreams. Keep your living areas tidy with an ample pantry, closets, and several layers of shelving in the oversized three-car garage complete with a utility sink and hot/cold hose hook-up. There is so much enjoyment to be had in this spectacular pocket of Heber. Enjoy gardening in your large, fertile garden, strike out on a hike, run, or ride on the neighborhood's meandering trails or just wait for the sun as it performs its nightly spectacle of stunning beautiful sunsets.
Location
State UT
County Wasatch
Area Charleston; Heber
Zoning Single-Family, Agricultural
Rooms
Basement Daylight, Walk-Out Access
Primary Bedroom Level Floor: 1st, Basement
Master Bedroom Floor: 1st, Basement
Interior
Interior Features Basement Apartment, Bath: Master, Bath: Sep. Tub/Shower, Central Vacuum, Closet: Walk-In, Den/Office, Disposal, Gas Log, Great Room, Jetted Tub, Kitchen: Second, Mother-in-Law Apt., Oven: Double, Range: Countertop, Range: Down Vent, Vaulted Ceilings, Granite Countertops
Heating Forced Air, Gas: Central, Wood
Cooling Central Air
Flooring Carpet, Hardwood, Slate, Travertine
Fireplaces Number 3
Equipment Basketball Standard, Window Coverings
Fireplace true
Window Features Blinds,Drapes,Full,Shades
Appliance Ceiling Fan, Dryer, Microwave, Range Hood, Refrigerator, Washer
Laundry Gas Dryer Hookup
Exterior
Exterior Feature Balcony, Basement Entrance, Deck; Covered, Double Pane Windows, Entry (Foyer), Horse Property, Lighting, Patio: Covered, Porch: Open, Walkout, Patio: Open
Garage Spaces 3.0
Utilities Available Natural Gas Connected, Electricity Connected, Sewer Connected, Water Connected
Amenities Available Barbecue, Biking Trails, Hiking Trails, Horse Trails, Picnic Area, Playground, Tennis Court(s)
View Y/N Yes
View Lake, Mountain(s), Valley
Roof Type Asphalt
Present Use Single Family
Topography Cul-de-Sac, Road: Paved, Sprinkler: Auto-Full, Terrain: Grad Slope, View: Lake, View: Mountain, View: Valley, Drip Irrigation: Auto-Full, View: Water
Accessibility Accessible Hallway(s), Single Level Living
Porch Covered, Porch: Open, Patio: Open
Total Parking Spaces 6
Private Pool false
Building
Lot Description Cul-De-Sac, Road: Paved, Sprinkler: Auto-Full, Terrain: Grad Slope, View: Lake, View: Mountain, View: Valley, Drip Irrigation: Auto-Full, View: Water
Faces East
Sewer Sewer: Connected
Water Culinary, Irrigation
Structure Type Stone,Stucco,Other
New Construction No
Construction Status Blt./Standing
Schools
Elementary Schools Old Mill
Middle Schools Timpanogos Middle
High Schools Wasatch
School District Wasatch
Others
HOA Name Roger Andrews
Senior Community No
Tax ID 00-0015-7193
Acceptable Financing Cash, Conventional
Horse Property Yes
Listing Terms Cash, Conventional
Financing Cash
Read Less Info
Want to know what your home might be worth? Contact us for a FREE valuation!

Our team is ready to help you sell your home for the highest possible price ASAP
Bought with KW Park City Keller Williams Real Estate
"My job is to find and attract mastery-based agents to the office, protect the culture, and make sure everyone is happy! "






