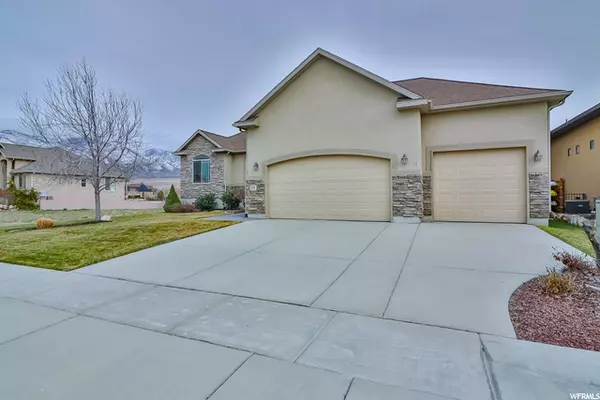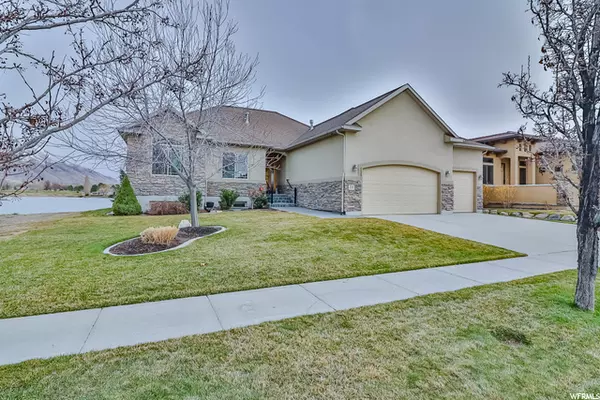$600,000
For more information regarding the value of a property, please contact us for a free consultation.
6 Beds
3 Baths
3,600 SqFt
SOLD DATE : 04/20/2021
Key Details
Property Type Single Family Home
Sub Type Single Family Residence
Listing Status Sold
Purchase Type For Sale
Square Footage 3,600 sqft
Price per Sqft $180
Subdivision Delgada Estates
MLS Listing ID 1731147
Sold Date 04/20/21
Style Rambler/Ranch
Bedrooms 6
Full Baths 2
Three Quarter Bath 1
Construction Status Blt./Standing
HOA Y/N No
Abv Grd Liv Area 1,800
Year Built 2006
Annual Tax Amount $3,760
Lot Size 7,405 Sqft
Acres 0.17
Lot Dimensions 0.0x0.0x0.0
Property Description
**Multiple offers received. Highest and Best offers to be reviewed on Thursday March 25th @ 7pm** Homes directly on the lake are very rare and those in Delgada Estates are a gem. This amazing home has everything you have been looking for and then some. The most beautiful view of the lake of Stansbury, where sits a beautiful rambler with 6 bedrooms, 3 bathrooms, 2 kitchens and 3 car garage. The basement has a walk out, right onto the lake front property. Sit on your screened porch for a quiet evening and watch the sun set. There is no better place to be. You will feel the peace of mother nature while you listen to birds, watch boats glide across the water, and watch the setting sun. Plenty of rooms, bathrooms, and living for all of your needs. You must see this one of a kind home today.
Location
State UT
County Tooele
Area Grantsville; Tooele; Erda; Stanp
Zoning Single-Family
Rooms
Basement Full, Walk-Out Access
Primary Bedroom Level Floor: 1st
Master Bedroom Floor: 1st
Main Level Bedrooms 3
Interior
Interior Features Bath: Master, Bath: Sep. Tub/Shower, Closet: Walk-In, Disposal, Gas Log, Jetted Tub, Kitchen: Second, Mother-in-Law Apt., Range: Gas, Range/Oven: Free Stdng., Vaulted Ceilings, Granite Countertops
Heating Forced Air, Gas: Central
Cooling Central Air
Flooring Carpet, Laminate, Tile
Fireplaces Number 1
Fireplaces Type Insert
Equipment Fireplace Insert, Window Coverings
Fireplace true
Window Features Blinds
Appliance Ceiling Fan, Microwave, Range Hood, Water Softener Owned
Exterior
Exterior Feature Balcony, Basement Entrance, Double Pane Windows, Porch: Screened, Sliding Glass Doors, Storm Doors, Walkout
Garage Spaces 3.0
Community Features Clubhouse
Utilities Available Natural Gas Connected, Electricity Connected, Sewer Connected, Sewer: Public, Water Connected
View Y/N Yes
View Lake, Mountain(s)
Roof Type Asphalt
Present Use Single Family
Topography Cul-de-Sac, Fenced: Full, Road: Paved, Sprinkler: Auto-Full, Terrain: Grad Slope, View: Lake, View: Mountain, Waterfront
Accessibility Accessible Hallway(s), Single Level Living
Porch Screened
Total Parking Spaces 9
Private Pool false
Building
Lot Description Cul-De-Sac, Fenced: Full, Road: Paved, Sprinkler: Auto-Full, Terrain: Grad Slope, View: Lake, View: Mountain, Waterfront
Faces North
Story 2
Sewer Sewer: Connected, Sewer: Public
Water Culinary
Structure Type Asphalt,Stone,Stucco
New Construction No
Construction Status Blt./Standing
Schools
Elementary Schools Old Mill
Middle Schools Clarke N Johnsen
High Schools Stansbury
School District Tooele
Others
Senior Community No
Tax ID 15-001-0-0025
Acceptable Financing Cash, Conventional, FHA
Horse Property No
Listing Terms Cash, Conventional, FHA
Financing Conventional
Read Less Info
Want to know what your home might be worth? Contact us for a FREE valuation!

Our team is ready to help you sell your home for the highest possible price ASAP
Bought with Wasatch Group Real Estate
"My job is to find and attract mastery-based agents to the office, protect the culture, and make sure everyone is happy! "






