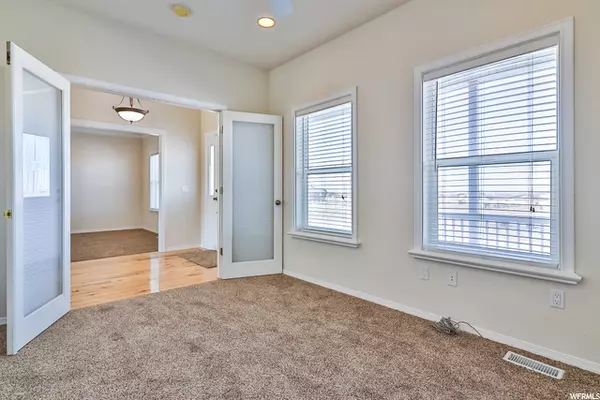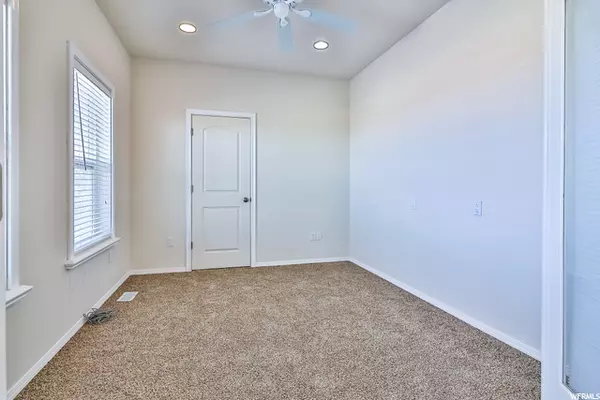$845,000
$800,000
5.6%For more information regarding the value of a property, please contact us for a free consultation.
7 Beds
6 Baths
7,650 SqFt
SOLD DATE : 04/13/2021
Key Details
Sold Price $845,000
Property Type Single Family Home
Sub Type Single Family Residence
Listing Status Sold
Purchase Type For Sale
Square Footage 7,650 sqft
Price per Sqft $110
Subdivision Silver Spurs Ranchet
MLS Listing ID 1726882
Sold Date 04/13/21
Style Stories: 2
Bedrooms 7
Full Baths 5
Half Baths 1
Construction Status Blt./Standing
HOA Y/N No
Abv Grd Liv Area 5,290
Year Built 2003
Annual Tax Amount $3,141
Lot Size 2.000 Acres
Acres 2.0
Lot Dimensions 0.0x0.0x0.0
Property Description
This home sits on two acres in the heart of Erda. Giving you plenty of elbow room. Enjoy the open space a short commute from the hustle of the city. Has your hobby outgrown your current space? Utilize the 2800 sq ft Heated Shop. Maybe you would like to expand your garden? Plenty of room on 2 acres. Do you love having the grandkids close? They could live in the 2 bed / 2 bath basement. Which includes a full kitchen, dining area, laundry and storage room and a large soaking tub / separate shower. Upstairs has a great room with 20' vaulted ceilings and plenty of space for creativity. This area could be used for a large media room, big enough for a projector and stadium seating. Additional open space could be a stellar game area. Top it all off with 2 large bedrooms / 1 bath and endless storage. Additional Basement space has an exercise room, utility room, fruit room / cold storage with shelving and a root cellar style cold storage room. Oh the possibilities.... with over 7500 sq ft home and a 2800 sq ft heated shop with full bathroom and an additional one bed / bath apartment above [needs some work]. Home Systems: water softener, reverse osmosis water filtration system, central vacuum system, radiant floor heating, forced air furnace for each floor, A/C units per floor,
Location
State UT
County Tooele
Area Grantsville; Tooele; Erda; Stanp
Zoning Single-Family
Rooms
Other Rooms Workshop
Basement Full
Primary Bedroom Level Floor: 1st, Basement
Master Bedroom Floor: 1st, Basement
Main Level Bedrooms 3
Interior
Interior Features Accessory Apt, Basement Apartment, Bath: Master, Bath: Sep. Tub/Shower, Central Vacuum, Closet: Walk-In, Den/Office, Disposal, French Doors, Gas Log, Great Room, Jetted Tub, Kitchen: Second, Kitchen: Updated, Oven: Double, Oven: Wall, Range: Countertop, Range: Gas, Range/Oven: Built-In, Vaulted Ceilings, Instantaneous Hot Water
Heating Forced Air, Gas: Radiant, Gas: Stove, Hot Water, Radiant Floor
Cooling Central Air
Flooring Carpet, Hardwood, Marble, Tile
Fireplaces Number 1
Fireplaces Type Insert
Equipment Fireplace Insert, Window Coverings
Fireplace true
Window Features Blinds
Appliance Ceiling Fan, Portable Dishwasher, Refrigerator, Water Softener Owned
Laundry Electric Dryer Hookup, Gas Dryer Hookup
Exterior
Exterior Feature Basement Entrance, Deck; Covered, Double Pane Windows, Entry (Foyer), Horse Property, Out Buildings, Lighting, Patio: Covered, Porch: Open, Sliding Glass Doors, Walkout
Garage Spaces 8.0
Utilities Available Natural Gas Connected, Electricity Connected, Sewer Not Available, Sewer: Septic Tank, Water Connected
View Y/N Yes
View Lake, Mountain(s)
Roof Type Asphalt
Present Use Single Family
Topography Fenced: Part, Road: Paved, Sprinkler: Auto-Full, Terrain, Flat, View: Lake, View: Mountain
Porch Covered, Porch: Open
Total Parking Spaces 16
Private Pool false
Building
Lot Description Fenced: Part, Road: Paved, Sprinkler: Auto-Full, View: Lake, View: Mountain
Faces North
Story 3
Sewer None, Septic Tank
Water Culinary, Shares
Structure Type Aluminum,Brick
New Construction No
Construction Status Blt./Standing
Schools
Elementary Schools Overlake
Middle Schools Tooele
High Schools Tooele
School District Tooele
Others
Senior Community No
Tax ID 11-019-0-0106
Acceptable Financing Cash, Conventional
Horse Property Yes
Listing Terms Cash, Conventional
Financing Conventional
Read Less Info
Want to know what your home might be worth? Contact us for a FREE valuation!

Our team is ready to help you sell your home for the highest possible price ASAP
Bought with Wise Choice Real Estate
"My job is to find and attract mastery-based agents to the office, protect the culture, and make sure everyone is happy! "






