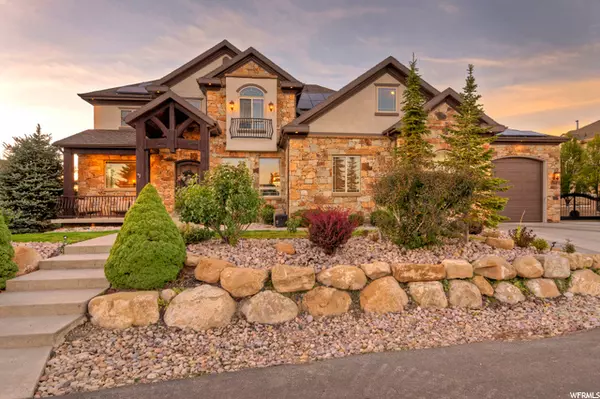$1,899,000
For more information regarding the value of a property, please contact us for a free consultation.
5 Beds
7 Baths
6,568 SqFt
SOLD DATE : 04/12/2021
Key Details
Property Type Single Family Home
Sub Type Single Family Residence
Listing Status Sold
Purchase Type For Sale
Square Footage 6,568 sqft
Price per Sqft $281
Subdivision Deer Ridge 1
MLS Listing ID 1707913
Sold Date 04/12/21
Style Stories: 2
Bedrooms 5
Full Baths 4
Half Baths 3
Construction Status Blt./Standing
HOA Fees $133/mo
HOA Y/N Yes
Abv Grd Liv Area 4,557
Year Built 2005
Annual Tax Amount $7,390
Lot Size 0.500 Acres
Acres 0.5
Lot Dimensions 0.0x0.0x0.0
Property Description
*REDUCED BY $100K* Luxury living with sweeping 360 degree forever VIEWS and the most stunning sunsets you've ever seen. Prime location within minutes from Silicone Slopes (the hub of Utah's tech community) and a short 35 minutes to the Salt Lake International Airport. Enjoy the Suncrest lifestyle with 40 miles of multipurpose trails throughout the area. This gorgeous custom home is built with spectacular craftsmanship and high-end finishes throughout. The home boasts an open and light floor plan with two-story windows, open upper level balcony and a main level office with beautiful coffered ceilings. Chef's kitchen with Jenn-Air gas range, range hood, custom cabinetry, granite counters and a large center working island. Master suite with a spa-like bath, custom tile work and a walk out deck awaits on the upper level. The totally finished and open lower level walkout with large great room, fitness room and two additional bedrooms. Massive approx 2,700 sq ft heated RV garage with 14' doors and 43' deep, full-bath, compressor air hoses and hookups throughout. Second lower level heated garage with central vac and air compressor. Extraordinary outdoor entertaining space with views, views and more views! Truly a spectacular home!
Location
State UT
County Salt Lake
Area Sandy; Draper; Granite; Wht Cty
Zoning Single-Family
Rooms
Other Rooms Workshop
Basement Full, Walk-Out Access
Primary Bedroom Level Floor: 2nd
Master Bedroom Floor: 2nd
Interior
Interior Features Alarm: Fire, Alarm: Security, Bar: Wet, Bath: Master, Bath: Sep. Tub/Shower, Central Vacuum, Closet: Walk-In, Den/Office, Disposal, Floor Drains, French Doors, Gas Log, Great Room, Intercom, Oven: Double, Oven: Wall, Range: Countertop, Range: Down Vent, Range: Gas, Granite Countertops
Heating Forced Air, Gas: Central
Cooling Central Air, Active Solar
Flooring Carpet, Hardwood, Travertine
Fireplaces Number 1
Fireplaces Type Insert
Equipment Alarm System, Fireplace Insert, Hot Tub, Humidifier, Window Coverings, Workbench
Fireplace true
Window Features Full
Appliance Ceiling Fan, Gas Grill/BBQ, Microwave, Range Hood, Refrigerator, Water Softener Owned
Laundry Electric Dryer Hookup, Gas Dryer Hookup
Exterior
Exterior Feature Attic Fan, Deck; Covered, Patio: Covered
Garage Spaces 8.0
Community Features Clubhouse
Utilities Available Natural Gas Connected, Electricity Connected, Sewer Connected, Sewer: Public, Water Connected
Amenities Available Biking Trails, Cable TV, Clubhouse, RV Parking, Fire Pit, Fitness Center, Hiking Trails, Management, Picnic Area, Playground, Pool, Security, Spa/Hot Tub, Tennis Court(s)
View Y/N Yes
View Lake, Mountain(s), Valley
Roof Type Asphalt
Present Use Single Family
Topography Cul-de-Sac, Secluded Yard, Sprinkler: Auto-Full, Terrain, Flat, Terrain: Mountain, View: Lake, View: Mountain, View: Valley, Wooded
Accessibility Accessible Hallway(s), Accessible Kitchen
Porch Covered
Total Parking Spaces 8
Private Pool false
Building
Lot Description Cul-De-Sac, Secluded, Sprinkler: Auto-Full, Terrain: Mountain, View: Lake, View: Mountain, View: Valley, Wooded
Faces South
Story 3
Sewer Sewer: Connected, Sewer: Public
Water Culinary
Structure Type Stone,Stucco
New Construction No
Construction Status Blt./Standing
Schools
Elementary Schools Oak Hollow
Middle Schools Draper Park
High Schools Corner Canyon
School District Canyons
Others
HOA Name Tracy Kelly
HOA Fee Include Cable TV
Senior Community No
Tax ID 34-16-126-003
Security Features Fire Alarm,Security System
Acceptable Financing Cash, Conventional
Horse Property No
Listing Terms Cash, Conventional
Financing Conventional
Read Less Info
Want to know what your home might be worth? Contact us for a FREE valuation!

Our team is ready to help you sell your home for the highest possible price ASAP
Bought with Berkshire Hathaway HomeServices Utah Properties (Salt Lake)
"My job is to find and attract mastery-based agents to the office, protect the culture, and make sure everyone is happy! "






