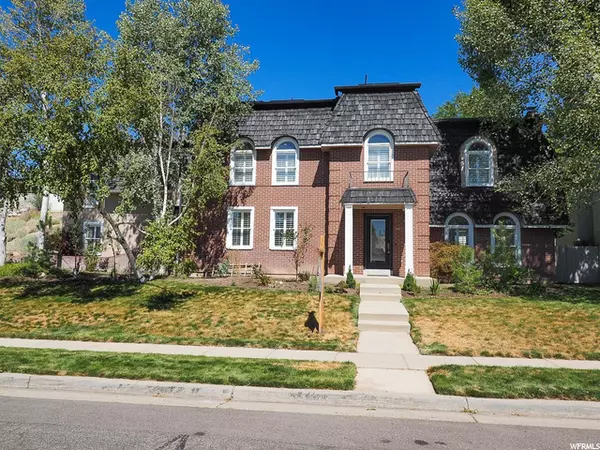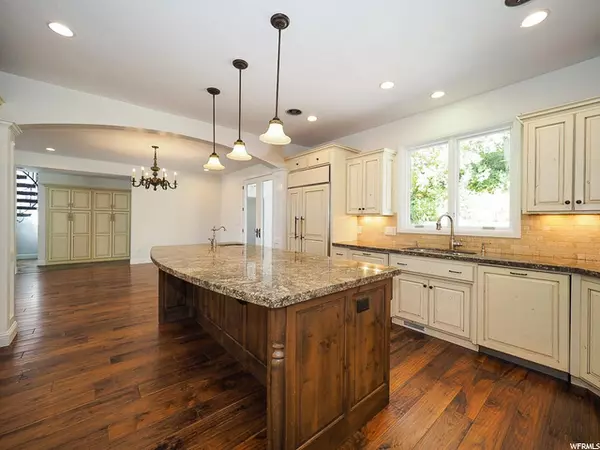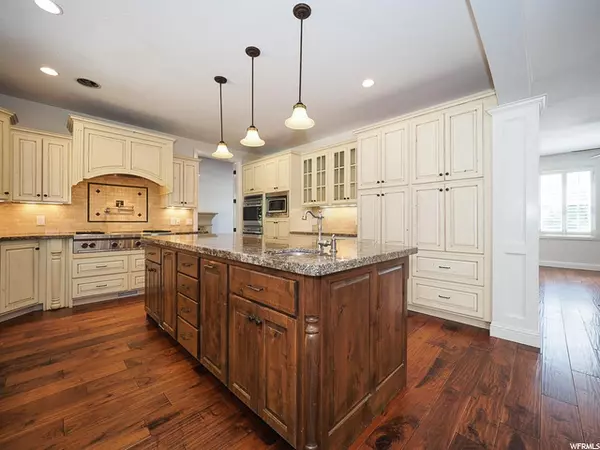$1,085,000
For more information regarding the value of a property, please contact us for a free consultation.
5 Beds
5 Baths
4,678 SqFt
SOLD DATE : 04/10/2021
Key Details
Property Type Single Family Home
Sub Type Single Family Residence
Listing Status Sold
Purchase Type For Sale
Square Footage 4,678 sqft
Price per Sqft $245
Subdivision Arlington Hills
MLS Listing ID 1727919
Sold Date 04/10/21
Style Stories: 2
Bedrooms 5
Full Baths 3
Half Baths 1
Three Quarter Bath 1
Construction Status Blt./Standing
HOA Y/N No
Abv Grd Liv Area 4,678
Year Built 1982
Annual Tax Amount $6,302
Lot Size 0.260 Acres
Acres 0.26
Lot Dimensions 0.0x0.0x0.0
Property Description
Mulitple offers received. Seller is calling for highest and best by March 9th at 5:00. Beautifully updated home in premier Arlington Hills on a quiet Cul-de-sac. Fabulous bright gourmet kitchen with oversized Wolf range, Sub Zero fridge, granite countertops, double oven, prep sink, faced dishwasher, and fridge. Gorgeous hardwood floors - Canned lighting - Large Laundry room with sink - spiral staircase - Big master with incredible bathroom with double vanities and an enormous walk-in closet. Quality finishes throughout. Private backyard. The home has been pre-inspected and repairs completed. Ready to move in. An Appraisal was completed on March 3rd, 2021 and the home is priced at appraisal value. If square footage or acreage of the property or improvements is of material concern to the buyer, the buyer is responsible to verify the square footage/acreage measurements and improvements to the buyer's own satisfaction.
Location
State UT
County Salt Lake
Area Salt Lake City: Avenues Area
Zoning Single-Family
Rooms
Basement None
Main Level Bedrooms 1
Interior
Interior Features Bath: Master, Bath: Sep. Tub/Shower, Central Vacuum, Closet: Walk-In, Den/Office, Disposal, Gas Log, Kitchen: Updated, Oven: Double, Range: Countertop, Granite Countertops
Heating Forced Air, Gas: Central
Cooling Central Air
Flooring Carpet, Hardwood, Tile
Fireplaces Number 2
Equipment Window Coverings
Fireplace true
Window Features Blinds,Full,Plantation Shutters
Appliance Microwave, Refrigerator
Laundry Electric Dryer Hookup
Exterior
Exterior Feature Double Pane Windows, Entry (Foyer), Lighting
Garage Spaces 2.0
Utilities Available Natural Gas Connected, Electricity Connected, Sewer Connected, Sewer: Public
View Y/N Yes
View Mountain(s), Valley
Roof Type Asphalt,Wood
Present Use Single Family
Topography Cul-de-Sac, Curb & Gutter, Fenced: Part, Road: Paved, Secluded Yard, Sidewalks, Sprinkler: Auto-Full, Terrain: Grad Slope, View: Mountain, View: Valley
Total Parking Spaces 2
Private Pool false
Building
Lot Description Cul-De-Sac, Curb & Gutter, Fenced: Part, Road: Paved, Secluded, Sidewalks, Sprinkler: Auto-Full, Terrain: Grad Slope, View: Mountain, View: Valley
Faces South
Story 2
Sewer Sewer: Connected, Sewer: Public
Water Culinary
Structure Type See Remarks,Brick,Stucco
New Construction No
Construction Status Blt./Standing
Schools
Elementary Schools Ensign
Middle Schools Bryant
High Schools West
School District Salt Lake
Others
Senior Community No
Tax ID 09-33-128-020
Acceptable Financing Cash, Conventional
Horse Property No
Listing Terms Cash, Conventional
Financing Conventional
Read Less Info
Want to know what your home might be worth? Contact us for a FREE valuation!

Our team is ready to help you sell your home for the highest possible price ASAP
Bought with United Real Estate Advantage
"My job is to find and attract mastery-based agents to the office, protect the culture, and make sure everyone is happy! "






