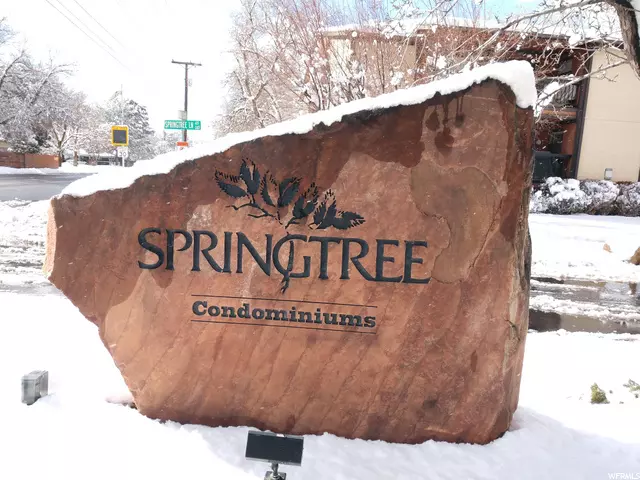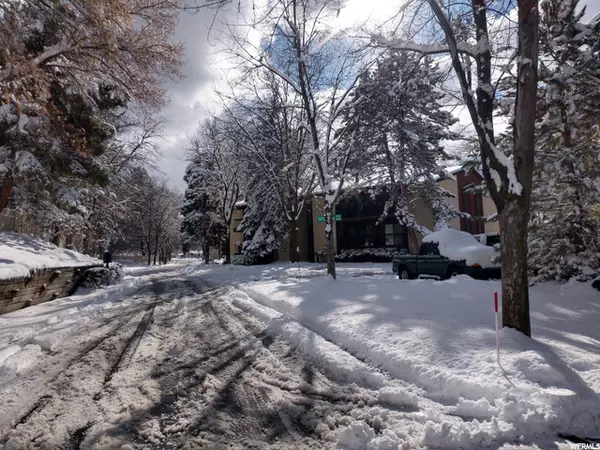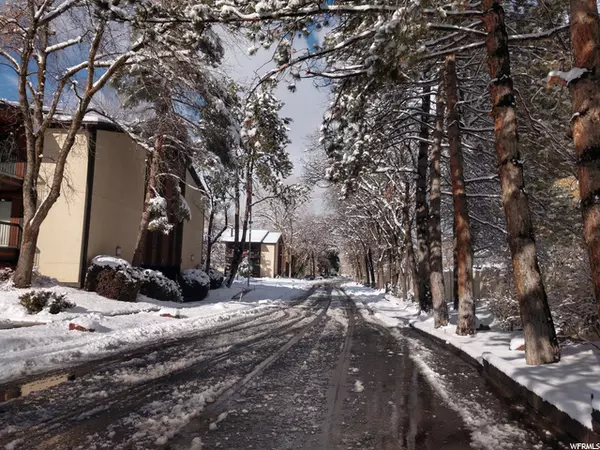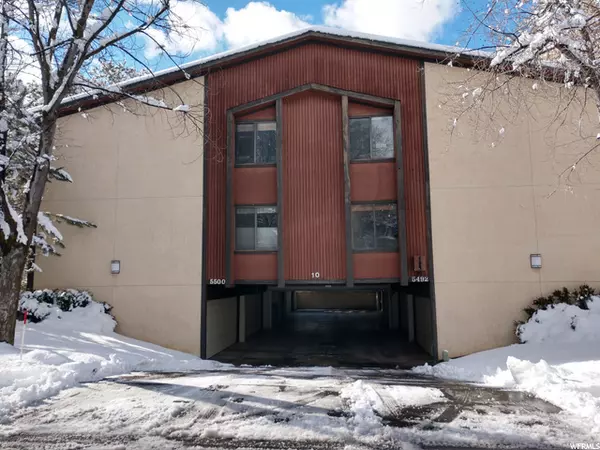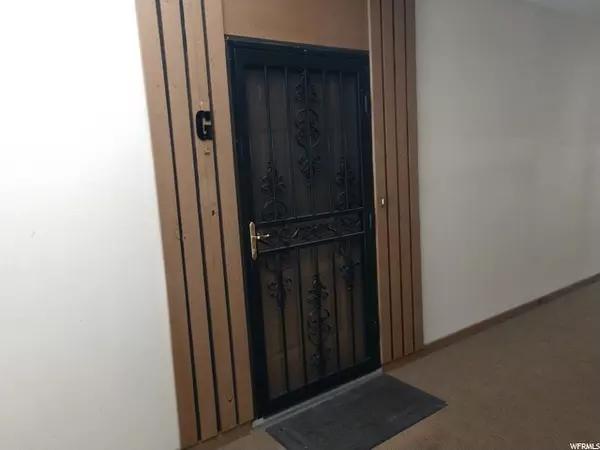$315,000
$304,900
3.3%For more information regarding the value of a property, please contact us for a free consultation.
2 Beds
2 Baths
1,320 SqFt
SOLD DATE : 04/08/2021
Key Details
Sold Price $315,000
Property Type Condo
Sub Type Condominium
Listing Status Sold
Purchase Type For Sale
Square Footage 1,320 sqft
Price per Sqft $238
Subdivision Springtree Condm
MLS Listing ID 1725201
Sold Date 04/08/21
Style Condo; Top Level
Bedrooms 2
Full Baths 1
Three Quarter Bath 1
Construction Status Blt./Standing
HOA Fees $260/mo
HOA Y/N Yes
Abv Grd Liv Area 1,320
Year Built 1977
Annual Tax Amount $1,294
Lot Size 435 Sqft
Acres 0.01
Lot Dimensions 0.0x0.0x0.0
Property Description
**OFFER FAILED DUE TO FINANCING, BACK ON THE MARKET** Pictures do not do this one justice! Beautiful condo, just completely updated, in the heart of the highly sought after Springtree Condo complex. Surrounded by mature trees, and playful amenities, this unit has been carefully renovated from top to bottom with granite counter tops, cozy carpet, new appliances and so much more. Kitchen boasts a huge pantry. All lights are new LED for energy efficiency. All fixtures are oil-rubbed bronze, and the large master bedroom boasts an elegant, double vanity and walk in closet. Enjoy an afternoon on the private deck or at the pool. Private 2 car garage is the icing on the cake! The refrigerator is even included.
Location
State UT
County Salt Lake
Area Murray; Taylorsvl; Midvale
Zoning Multi-Family
Direction Building #10, Unit G, top floor.
Rooms
Basement None
Primary Bedroom Level Floor: 1st
Master Bedroom Floor: 1st
Main Level Bedrooms 2
Interior
Interior Features Closet: Walk-In, Disposal, Kitchen: Updated, Range/Oven: Free Stdng., Granite Countertops
Heating Forced Air
Cooling Central Air
Flooring Carpet, Laminate
Fireplace false
Appliance Microwave, Refrigerator
Laundry Electric Dryer Hookup
Exterior
Exterior Feature Balcony, Deck; Covered, Double Pane Windows, Lighting, Sliding Glass Doors
Garage Spaces 2.0
Community Features Clubhouse
Utilities Available Natural Gas Connected, Electricity Connected, Sewer Connected, Water Connected
Amenities Available Cable TV, Clubhouse, Insurance, Maintenance, Pet Rules, Picnic Area, Pool, Sewer Paid, Snow Removal, Trash, Water
View Y/N No
Roof Type Asbestos Shingle
Present Use Residential
Topography Sidewalks, Sprinkler: Auto-Full, Terrain, Flat
Accessibility Single Level Living
Total Parking Spaces 2
Private Pool false
Building
Lot Description Sidewalks, Sprinkler: Auto-Full
Story 1
Sewer Sewer: Connected
Water Culinary
Structure Type Asphalt,Cedar,Stucco
New Construction No
Construction Status Blt./Standing
Schools
Elementary Schools Parkside
Middle Schools None/Other
High Schools Murray
School District Murray
Others
HOA Name HOA Strategies
HOA Fee Include Cable TV,Insurance,Maintenance Grounds,Sewer,Trash,Water
Senior Community No
Tax ID 22-18-228-080
Ownership Agent Owned
Acceptable Financing Cash, Conventional
Horse Property No
Listing Terms Cash, Conventional
Financing Conventional
Read Less Info
Want to know what your home might be worth? Contact us for a FREE valuation!

Our team is ready to help you sell your home for the highest possible price ASAP
Bought with KW Success Keller Williams Realty
"My job is to find and attract mastery-based agents to the office, protect the culture, and make sure everyone is happy! "

