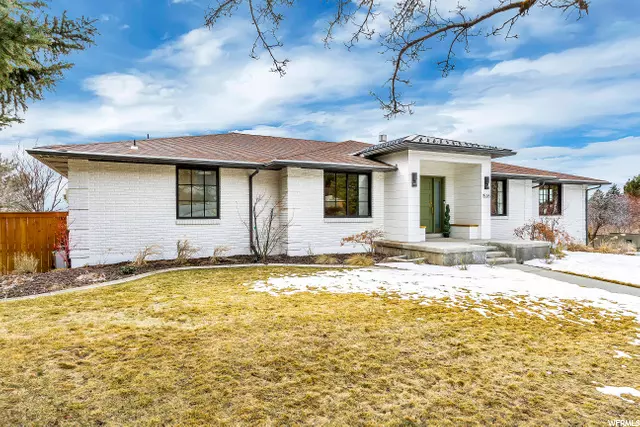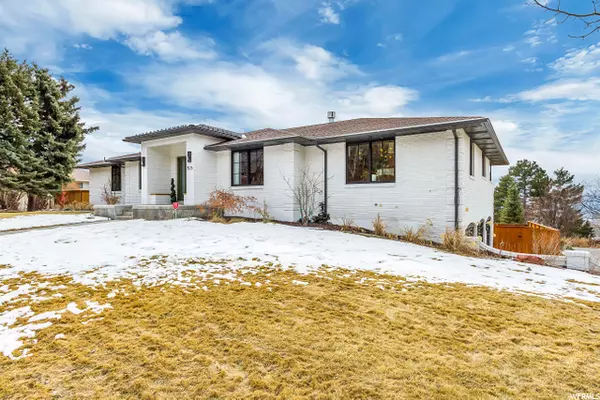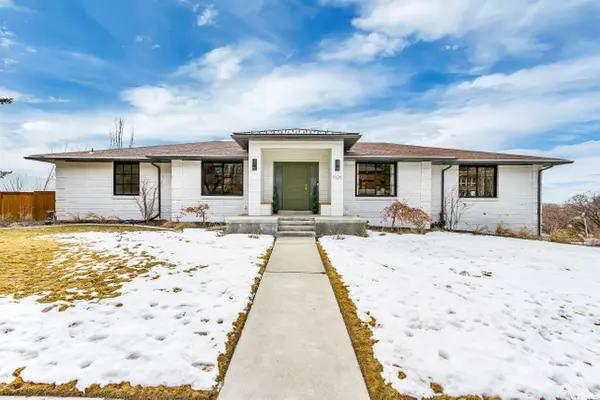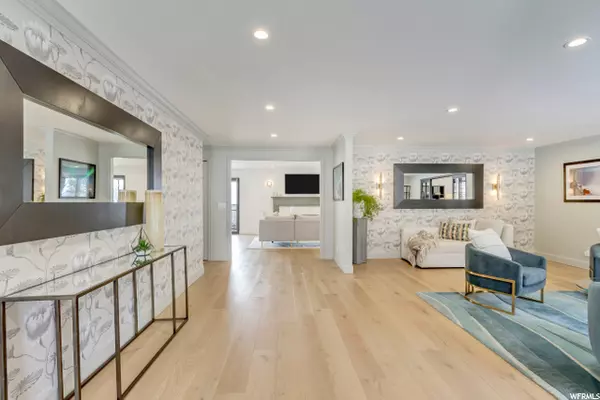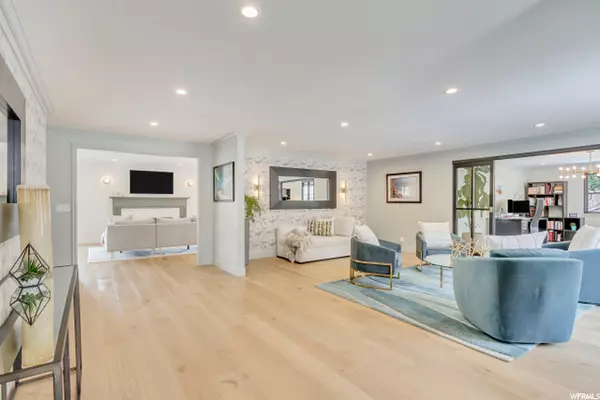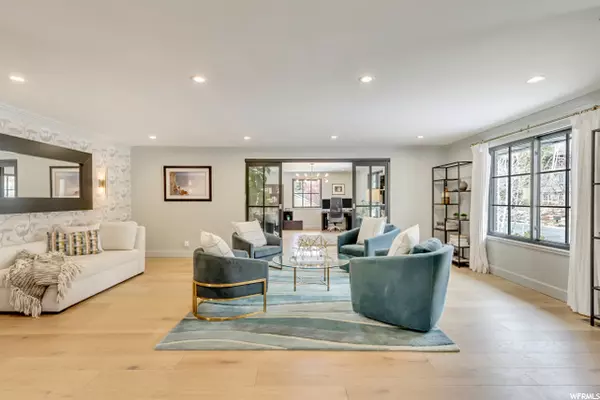$1,651,000
$1,689,000
2.2%For more information regarding the value of a property, please contact us for a free consultation.
4 Beds
4 Baths
4,550 SqFt
SOLD DATE : 03/25/2021
Key Details
Sold Price $1,651,000
Property Type Single Family Home
Sub Type Single Family Residence
Listing Status Sold
Purchase Type For Sale
Square Footage 4,550 sqft
Price per Sqft $362
Subdivision Arlington Hills
MLS Listing ID 1724605
Sold Date 03/25/21
Style Rambler/Ranch
Bedrooms 4
Full Baths 2
Half Baths 1
Three Quarter Bath 1
Construction Status Blt./Standing
HOA Y/N No
Abv Grd Liv Area 2,678
Year Built 1976
Annual Tax Amount $7,342
Lot Size 0.310 Acres
Acres 0.31
Lot Dimensions 0.0x0.0x0.0
Property Description
Welcome to 1526 E. Tomahawk Drive. Perfectly perched on a third of an acre lot in the high Avenues, this meticulously reimagined home takes advantage of the stunning panorama the Salt Lake City skyline has to offer. The moment you approach the re-designed portico, you will realize that this is not your run of the mill 1970's home. Every square foot has been carefully considered by the design team at Kirby Kelly Studios. The custom front door with sidelight windows welcome you to a generous entry, formal living room and dining room with custom wallpaper and a stunning, sliding glass door. The kitchen features custom cabinetry, Calcutta quartz counters, a 10-foot island, and professional appliances -- flowing seamlessly into a casual dining space, family room and balcony... perfect for entertaining. Dramatic views from the expansive deck, corner window and sliding glass doors invite the ever-changing Mountain view and Cityscape into the home.The large master suite features two walk-in-closets and a spacious spa-like bath. An additional bedroom, fully remodeled bathroom, powder room and laundry room complete the main level. New black windows and white oak floors help to optimize the sunlight and frame the mountain and valley views. The walkout lower level includes a bright family room, theater/game room, remodeled guest bath, two well-lit generously-sized bedrooms, and mudroom leading to the three car garage. Large sliding doors lead to a patio and flat, fenced yard with ample green space. Don't miss the newly poured concrete pad equipped for a hot tub! Conveniently located within minutes of the University of Utah, downtown Salt Lake City, World Class Resorts, the newly designed Salt Lake International Airport and an incredible trail system... perfect for the outdoor lover! Square footage figures are provided as a courtesy estimate only. Buyer is advised to obtain an independent measurement.
Location
State UT
County Salt Lake
Area Salt Lake City: Avenues Area
Zoning Single-Family
Rooms
Basement Daylight, Entrance, Walk-Out Access
Primary Bedroom Level Floor: 1st
Master Bedroom Floor: 1st
Main Level Bedrooms 2
Interior
Interior Features Bar: Dry, Bath: Master, Bath: Sep. Tub/Shower, Closet: Walk-In, Den/Office, Disposal, French Doors, Gas Log, Kitchen: Updated, Oven: Gas, Range: Gas, Range/Oven: Built-In, Theater Room
Heating Forced Air, Gas: Central
Cooling Central Air
Flooring Carpet, Hardwood, Tile
Fireplaces Number 2
Fireplaces Type Insert
Equipment Fireplace Insert, Window Coverings
Fireplace true
Window Features Drapes
Appliance Microwave, Range Hood, Refrigerator, Water Softener Owned
Laundry Electric Dryer Hookup
Exterior
Exterior Feature Balcony, Basement Entrance, Deck; Covered, Double Pane Windows, Lighting, Patio: Covered, Sliding Glass Doors, Walkout, Patio: Open
Garage Spaces 3.0
Utilities Available Natural Gas Connected, Electricity Connected, Sewer Connected, Sewer: Public, Water Connected
View Y/N Yes
View Mountain(s), Valley
Roof Type Asphalt,Metal
Present Use Single Family
Topography Corner Lot, Curb & Gutter, Fenced: Full, Road: Paved, Secluded Yard, Sidewalks, Sprinkler: Auto-Full, View: Mountain, View: Valley
Porch Covered, Patio: Open
Total Parking Spaces 6
Private Pool false
Building
Lot Description Corner Lot, Curb & Gutter, Fenced: Full, Road: Paved, Secluded, Sidewalks, Sprinkler: Auto-Full, View: Mountain, View: Valley
Faces Northeast
Story 2
Sewer Sewer: Connected, Sewer: Public
Water Culinary
Structure Type Brick,Cement Siding
New Construction No
Construction Status Blt./Standing
Schools
Elementary Schools Ensign
Middle Schools Bryant
High Schools West
School District Salt Lake
Others
Senior Community No
Tax ID 09-33-128-008
Acceptable Financing Cash, Conventional
Horse Property No
Listing Terms Cash, Conventional
Financing Conventional
Read Less Info
Want to know what your home might be worth? Contact us for a FREE valuation!

Our team is ready to help you sell your home for the highest possible price ASAP
Bought with KW Utah Realtors Keller Williams
"My job is to find and attract mastery-based agents to the office, protect the culture, and make sure everyone is happy! "

