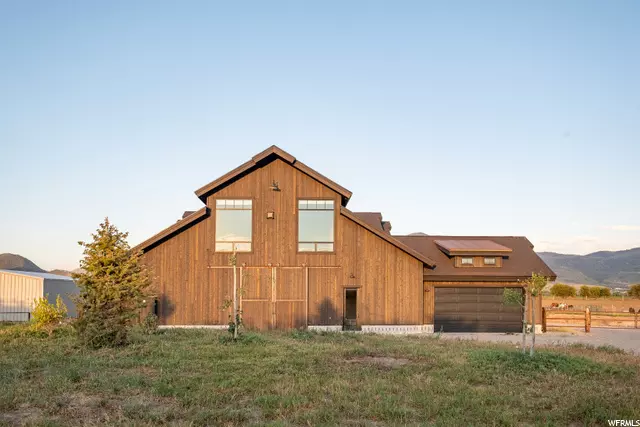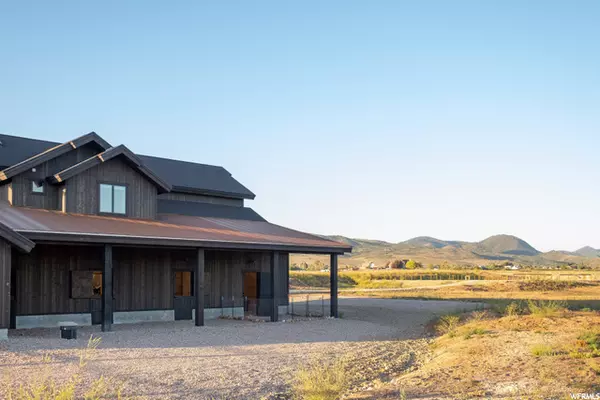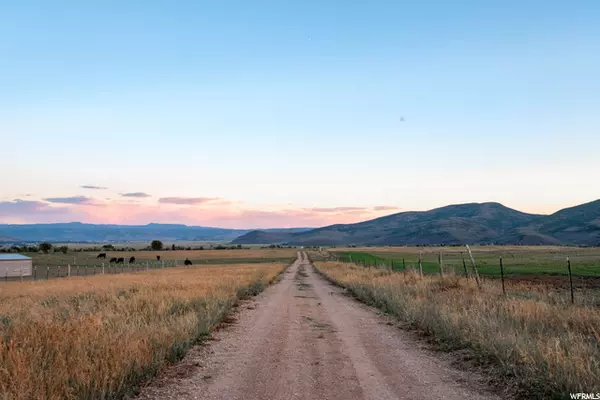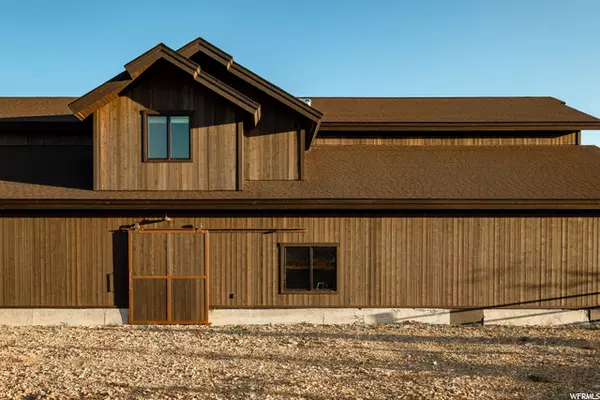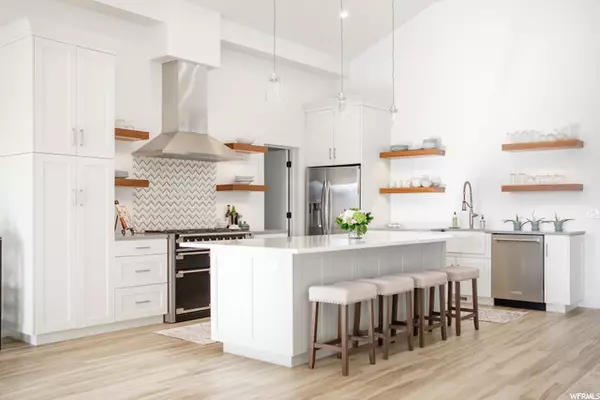$2,670,000
$2,880,000
7.3%For more information regarding the value of a property, please contact us for a free consultation.
3 Beds
3 Baths
4,006 SqFt
SOLD DATE : 03/25/2021
Key Details
Sold Price $2,670,000
Property Type Single Family Home
Sub Type Single Family Residence
Listing Status Sold
Purchase Type For Sale
Square Footage 4,006 sqft
Price per Sqft $666
Subdivision Peoa And Browns Cany
MLS Listing ID 1694801
Sold Date 03/25/21
Style Rambler/Ranch
Bedrooms 3
Full Baths 2
Half Baths 1
Construction Status Blt./Standing
HOA Y/N No
Year Built 2018
Annual Tax Amount $6,134
Lot Size 21.780 Acres
Acres 21.78
Lot Dimensions 0.0x0.0x0.0
Property Description
Located in the Oakley valley, just 15 minutes from Park City and 45 minutes from Salt Lake City, this property provides stunning views and tranquility within a short drive of world-renowned skiing and an international airport. The property sits on the 'bench' with unobstructive and expensive views of the mountain ranges in all four directions. Plenty of space and land to expand and create your own unique mountain retreat, this 21.2 acre property is a horse lover's dream, flat acreage and high-end equestrian features. The property offers 3 fenced pastures, 2 have geothermal water troughs and shelters. O2Composting System, Haybarn from Western Steel Buildings with electric, and a 100 x 120 outdoor riding arena with specialized footing. The barn includes 5 large stalls with dutch doors, 1 foaling stall that can be converted to two regular stalls, locked grain room, tack room with A/C, and heat and barn (sliding) door access on 3 sides, allowing for optimal ventilation, horse trailers can easily pull straight through thanks to the extended ceiling. Hot water available in the barn and is plumbed for additional utility sink. Equally impressive is the approximately 3,000 SF living area that is above the barn. Designed by Habitations Design Group in Ogden and Built by High Star Ranch contractor Ty Lazenby, the Barn and living area offers smart design and quality finishes The open area is filled with tons of natural light and endless views from the elevated open concept floor plan. It's single-floor living at its best, built for stylish living and entertaining. The master suite faces East with unobstructed views to the Uinta National Forest making the private balcony the perfect place for morning coffee. The master bath is complete with a large soaking tub, rain shower, and walk-in closet with built-ins. Finished in a beautiful modern farmhouse style, the main attraction is the custom European AGA Range in the kitchen. More perks include dual-zone heating/AC systems, water softener 2 water heaters, a special air filtration system for mitigating sensitivities to allergens, a large walk-in pantry, 2 car extended heated garage and extra laundry facilities. This property comes with 10 shares of irrigation water.
Location
State UT
County Summit
Area Peoa
Zoning Single-Family
Rooms
Basement None
Interior
Interior Features Disposal, Great Room, Range: Gas, Vaulted Ceilings
Heating Forced Air
Cooling Central Air
Flooring Carpet, Tile
Fireplaces Number 1
Fireplace true
Appliance Dryer, Microwave, Washer
Exterior
Exterior Feature Deck; Covered, Patio: Open
Garage Spaces 2.0
Utilities Available Natural Gas Connected, Electricity Connected, Sewer: Septic Tank, Water Connected
View Y/N Yes
View Mountain(s), Valley
Roof Type Asphalt
Present Use Single Family
Topography View: Mountain, View: Valley
Porch Patio: Open
Total Parking Spaces 2
Private Pool false
Building
Lot Description View: Mountain, View: Valley
Sewer Septic Tank
Water Private, Well
Structure Type Other
New Construction No
Construction Status Blt./Standing
Schools
Elementary Schools South Summit
Middle Schools South Summit
High Schools South Summit
School District South Summit
Others
Senior Community No
Tax ID CD-222-B
Acceptable Financing Cash, Conventional
Horse Property No
Listing Terms Cash, Conventional
Financing Conventional
Read Less Info
Want to know what your home might be worth? Contact us for a FREE valuation!

Our team is ready to help you sell your home for the highest possible price ASAP
Bought with cityhome COLLECTIVE
"My job is to find and attract mastery-based agents to the office, protect the culture, and make sure everyone is happy! "

