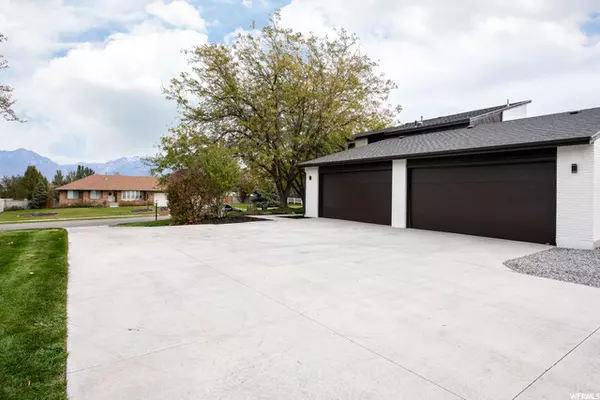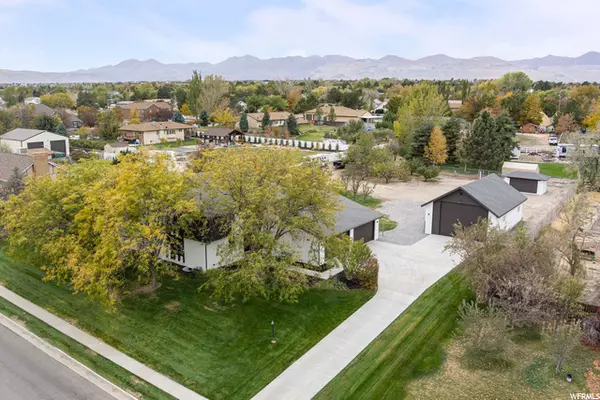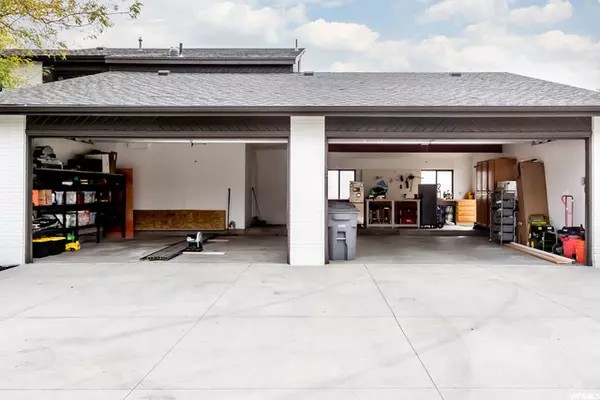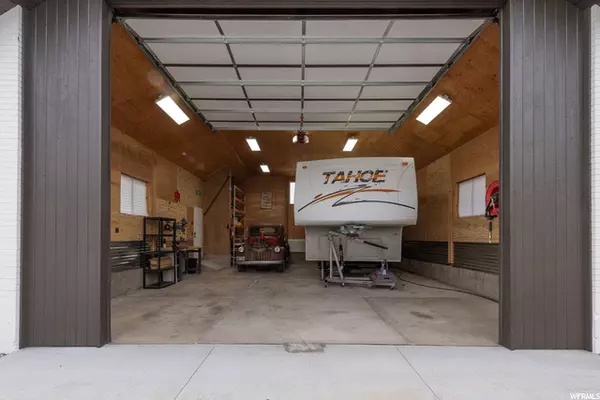$1,150,000
$1,295,000
11.2%For more information regarding the value of a property, please contact us for a free consultation.
6 Beds
5 Baths
4,331 SqFt
SOLD DATE : 03/23/2021
Key Details
Sold Price $1,150,000
Property Type Single Family Home
Sub Type Single Family Residence
Listing Status Sold
Purchase Type For Sale
Square Footage 4,331 sqft
Price per Sqft $265
Subdivision Glenmoor Country Est
MLS Listing ID 1723194
Sold Date 03/23/21
Style Stories: 2
Bedrooms 6
Full Baths 2
Half Baths 1
Three Quarter Bath 2
Construction Status Blt./Standing
HOA Y/N No
Abv Grd Liv Area 3,268
Year Built 1983
Annual Tax Amount $3,373
Lot Size 0.970 Acres
Acres 0.97
Lot Dimensions 0.0x0.0x0.0
Property Description
Leaving no stone unturned in this striking, fully updated masterpiece located in a well-established South Jordan neighborhood. A combination of luxury and country living all in one with this incredible property. Bring your horses and your toys, there is plenty of space. 30x40 detached garage/shop with insulated walls and overhead door, water supply, 220V power, outfitted with RV outlet, welder plug, shop overhead door is 14' high by 16' wide, internal shop height is 15'. Additional outbuilding located behind with 120V power. Attached 4 car house garage offers lighted attic storage, workshop/workbench and much more. An entertainers dream! Inside the home features a true quality of craftsmanship with this 2020 remodel. Gourmet kitchen with 6 burner dual fuel range, vented range hood, Quartz countertops, solid wood cabinets and doors with soft close. Entire main floor features a beautiful wide plank engineered hardwood Hickory flooring (Aayers-Pumice Hickory). Bedroom on the main floor could serve as a secondary master with ensuite full bath. Large master bedroom on the second floor with vaulted ceilings, walk-in closet, ensuite bath, curb-less shower with Kohler digital shower control with body spray/rainfall shower head and wand. In addition to the master on the second floor is two more bedrooms and full bath, one of which could serve as a home office. Basement offers two bedrooms, a bath with tile shower surround, family room wired for projector and surround sound, mid-room projector and a wet bar with mini fridge will be included. In the backyard is a variety of fruit trees, cherry, apple, plum and apricot and lots of room to personalize your own garden. On demand hot water system providing instant hot water to most faucets, water filtration, water softener, Reverse Osmosis to sink water and refrigerator. Two HVAC systems (basement unit installed 2017, second unit installed 2019), 95% efficiency, variable drive efficient blowers, 16 SEER AC, REMO Air sanitization system in basement unit. Radon system installed 2019, new roof installed 2019, new gutters 2020, all new triple pane windows main and second floor 2019, basement windows 2020. Front Point wireless alarm system with sensors on all property doors. Attached Sun Room on the south side of the home that offers active solar to heat home during the winter months. Hot tub is included. Please note: If you or any of your clients have any COVID 19 symptoms, please do not enter. Please wear a mask and hand sanitize at arrival and upon leaving, thank you!. Square footage figures are provided as a courtesy estimate only and were obtained from prior appraisal. Buyer is advised to obtain an independent measurement. Buyer/Buyer's Agent to verify all information.
Location
State UT
County Salt Lake
Area Wj; Sj; Rvrton; Herriman; Bingh
Zoning Single-Family
Rooms
Basement Daylight, Entrance
Primary Bedroom Level Floor: 1st, Floor: 2nd
Master Bedroom Floor: 1st, Floor: 2nd
Main Level Bedrooms 1
Interior
Interior Features Alarm: Fire, Alarm: Security, Bar: Wet, Bath: Master, Closet: Walk-In, Disposal, Kitchen: Updated, Range: Gas, Range/Oven: Built-In, Vaulted Ceilings, Instantaneous Hot Water
Cooling Central Air
Flooring Carpet, Hardwood, Tile, Travertine
Fireplaces Number 1
Fireplaces Type Fireplace Equipment, Insert
Equipment Alarm System, Fireplace Equipment, Fireplace Insert, Gazebo, Hot Tub, Window Coverings
Fireplace true
Window Features Blinds,Part
Appliance Ceiling Fan, Electric Air Cleaner, Microwave, Range Hood, Refrigerator, Water Softener Owned
Exterior
Exterior Feature Atrium, Basement Entrance, Entry (Foyer), Horse Property, Out Buildings, Lighting, Sliding Glass Doors, Triple Pane Windows
Garage Spaces 8.0
Utilities Available Natural Gas Connected, Electricity Connected, Sewer Connected, Sewer: Public, Water Connected
View Y/N Yes
View Mountain(s)
Roof Type Asphalt
Present Use Single Family
Topography Fenced: Part, Road: Paved, Secluded Yard, Sprinkler: Auto-Full, Terrain, Flat, View: Mountain
Total Parking Spaces 8
Private Pool false
Building
Lot Description Fenced: Part, Road: Paved, Secluded, Sprinkler: Auto-Full, View: Mountain
Story 3
Sewer Sewer: Connected, Sewer: Public
Water Culinary, Irrigation: Pressure, Secondary
Structure Type Brick,Cedar
New Construction No
Construction Status Blt./Standing
Schools
Elementary Schools Elk Meadows
Middle Schools Elk Ridge
High Schools Bingham
School District Jordan
Others
Senior Community No
Tax ID 27-08-152-025
Security Features Fire Alarm,Security System
Acceptable Financing Cash, Conventional
Horse Property Yes
Listing Terms Cash, Conventional
Financing Cash
Read Less Info
Want to know what your home might be worth? Contact us for a FREE valuation!

Our team is ready to help you sell your home for the highest possible price ASAP
Bought with Windermere Real Estate
"My job is to find and attract mastery-based agents to the office, protect the culture, and make sure everyone is happy! "






