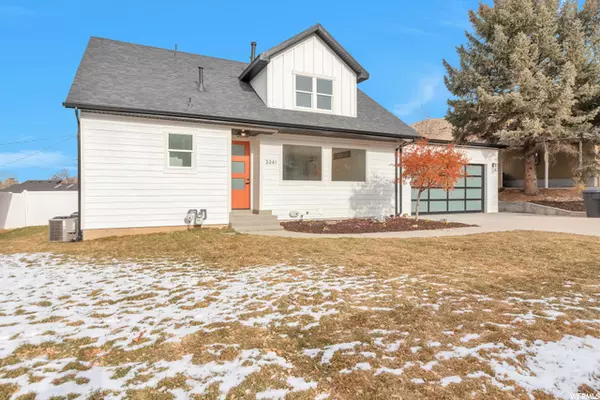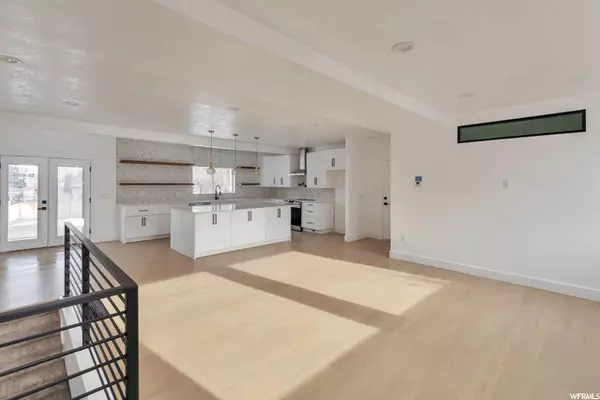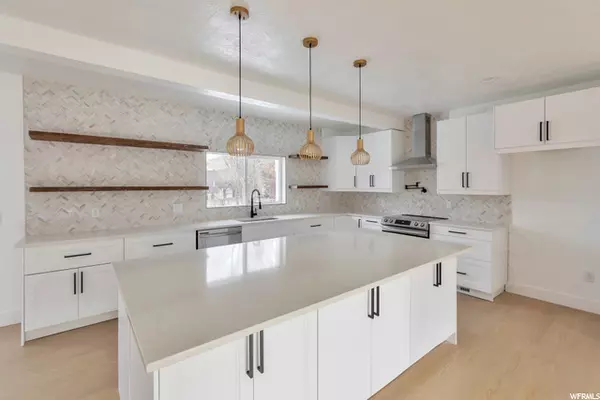$899,900
$899,900
For more information regarding the value of a property, please contact us for a free consultation.
5 Beds
5 Baths
3,220 SqFt
SOLD DATE : 03/20/2021
Key Details
Sold Price $899,900
Property Type Single Family Home
Sub Type Single Family Residence
Listing Status Sold
Purchase Type For Sale
Square Footage 3,220 sqft
Price per Sqft $279
Subdivision Canyon Rim #4
MLS Listing ID 1723007
Sold Date 03/20/21
Style Stories: 2
Bedrooms 5
Full Baths 2
Half Baths 2
Three Quarter Bath 1
Construction Status Blt./Standing
HOA Y/N No
Abv Grd Liv Area 2,260
Year Built 1952
Annual Tax Amount $3,194
Lot Size 0.280 Acres
Acres 0.28
Lot Dimensions 0.0x0.0x0.0
Property Description
BEAUTIFULLY REMODELED!!! 5 bedrooms, 5 bathrooms and over 3200 sq. ft., 0.28 acres yard, with a main level master suite. Enjoy the mountain views and the large backyard in this completely remodeled home in East Millcreek. Less than 5 minutes away from I-215. Get anywhere in the Valley in minutes. Nearly everything in this house is new, including: roof, exterior, 2 furnaces, 2 A/Cs units, tankless water heater, appliances, quartz countertops, flooring, bathrooms, two car garage, windows, doors, landscaped yard and many more, All information and measurements are provided as courtesy only, Buyer to verify all.
Location
State UT
County Salt Lake
Area Salt Lake City; Ft Douglas
Zoning Single-Family
Rooms
Basement Full
Primary Bedroom Level Floor: 1st
Master Bedroom Floor: 1st
Main Level Bedrooms 1
Interior
Interior Features Bath: Master, Bath: Sep. Tub/Shower, Closet: Walk-In, Granite Countertops
Cooling See Remarks, Central Air
Flooring Carpet, Tile, Vinyl
Fireplace false
Window Features None
Appliance Microwave, Range Hood
Laundry Electric Dryer Hookup
Exterior
Exterior Feature Patio: Open
Carport Spaces 1
Utilities Available Natural Gas Connected, Electricity Connected, Sewer Connected, Water Connected
View Y/N Yes
View Mountain(s)
Present Use Single Family
Topography Fenced: Full, Sprinkler: Manual-Full, View: Mountain
Porch Patio: Open
Total Parking Spaces 1
Private Pool false
Building
Lot Description Fenced: Full, Sprinkler: Manual-Full, View: Mountain
Faces South
Story 3
Sewer Sewer: Connected
Water Culinary
Structure Type Aluminum,Composition,Concrete
New Construction No
Construction Status Blt./Standing
Schools
Elementary Schools Eastwood
Middle Schools Wasatch
High Schools Skyline
School District Granite
Others
Senior Community No
Tax ID 16-26-426-016
Ownership Agent Owned
Acceptable Financing Cash, Conventional, FHA, VA Loan
Horse Property No
Listing Terms Cash, Conventional, FHA, VA Loan
Financing Conventional
Read Less Info
Want to know what your home might be worth? Contact us for a FREE valuation!

Our team is ready to help you sell your home for the highest possible price ASAP
Bought with Windermere Real Estate
"My job is to find and attract mastery-based agents to the office, protect the culture, and make sure everyone is happy! "






