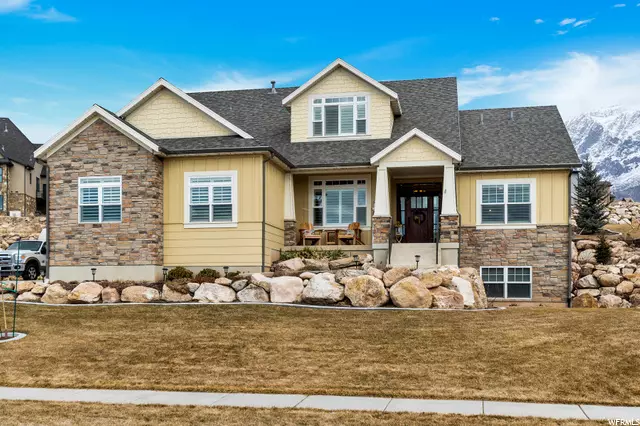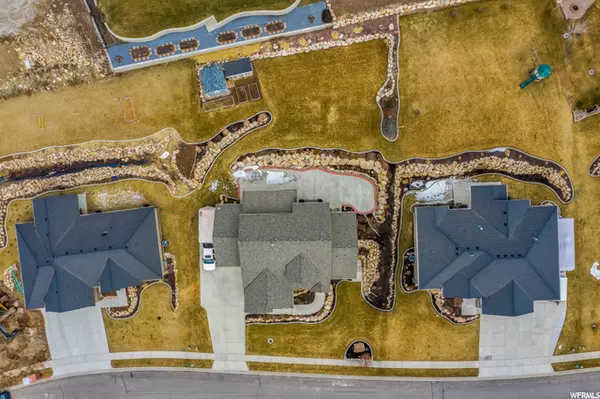$800,000
For more information regarding the value of a property, please contact us for a free consultation.
5 Beds
4 Baths
4,252 SqFt
SOLD DATE : 03/19/2021
Key Details
Property Type Single Family Home
Sub Type Single Family Residence
Listing Status Sold
Purchase Type For Sale
Square Footage 4,252 sqft
Price per Sqft $188
Subdivision Deer Crest
MLS Listing ID 1725208
Sold Date 03/19/21
Style Stories: 2
Bedrooms 5
Full Baths 3
Three Quarter Bath 1
Construction Status Blt./Standing
HOA Y/N Yes
Abv Grd Liv Area 2,412
Year Built 2014
Annual Tax Amount $3,567
Lot Size 0.400 Acres
Acres 0.4
Lot Dimensions 100.0x158.6x106.1
Property Description
Don't miss out on this amazing Pleasant View home with spectacular views! Sitting high on the bench in Pleasant View, you will love the open floor plan with beautiful finishes. This fully finished home features 5 bedrooms/ 3.5 bathrooms/ 2 kitchens / 3 car garage with RV pad and much more! Walk into the front entrance and you will be visited with a large open living room with a gas fireplace and open to the kitchen. The kitchen features a granite island with pull out drawers, beautiful cabinets, LVP flooring, stainless steel appliances and a pantry. The main floor has a spacious office with a built-in desk and drawers with natural lighting. The master bedroom is featured on the main level with vaulted ceilings, a walk-in closet and a stunning bathroom that is complete with a jetted tub, separate shower and his and her sinks with granite countertops. There is also a large laundry room on the main level. Take a walk upstairs to an open family room area for entertaining or relaxing! This level also hosts 2 beds and 1 full bath. Downstairs you will find a fully finished basement with walkout entrance and lots of daylight! This is the perfect mother in law suite or apartment as it has a full kitchen, family room, storage, fireplace, a second laundry room, 2 bedrooms and 1 bath. Outside you will not only enjoy the views but also the open covered patio and recently planted, 2 Apple, 2 Peach and 1 Cherry fruit trees. Square footage figures are provided as a courtesy estimate only. Buyer and Buyers agent is advised to obtain an independent measurement.
Location
State UT
County Weber
Area Ogdn; Farrw; Hrsvl; Pln Cty.
Zoning Single-Family
Rooms
Basement Walk-Out Access
Primary Bedroom Level Floor: 1st
Master Bedroom Floor: 1st
Main Level Bedrooms 1
Interior
Interior Features Basement Apartment, Bath: Master, Bath: Sep. Tub/Shower, Central Vacuum, Closet: Walk-In, Den/Office, Disposal, Gas Log, Great Room, Jetted Tub, Kitchen: Second, Oven: Gas, Range: Down Vent, Range: Gas, Range/Oven: Free Stdng., Vaulted Ceilings, Instantaneous Hot Water, Granite Countertops
Cooling Central Air, Seer 16 or higher
Flooring Carpet, Hardwood, Tile
Fireplaces Number 2
Equipment Window Coverings
Fireplace true
Window Features Drapes,Full,Plantation Shutters,Shades
Appliance Ceiling Fan, Microwave, Range Hood, Refrigerator, Water Softener Owned
Laundry Electric Dryer Hookup, Gas Dryer Hookup
Exterior
Exterior Feature Basement Entrance, Bay Box Windows, Double Pane Windows, Entry (Foyer), Out Buildings, Patio: Covered, Walkout
Garage Spaces 3.0
Utilities Available Natural Gas Connected, Electricity Connected, Sewer Connected, Water Connected
View Y/N Yes
View Lake, Mountain(s), Valley
Roof Type Asphalt
Present Use Single Family
Topography Curb & Gutter, Sidewalks, Sprinkler: Auto-Full, Terrain: Grad Slope, View: Lake, View: Mountain, View: Valley, Drip Irrigation: Auto-Part
Accessibility Accessible Doors
Porch Covered
Total Parking Spaces 3
Private Pool false
Building
Lot Description Curb & Gutter, Sidewalks, Sprinkler: Auto-Full, Terrain: Grad Slope, View: Lake, View: Mountain, View: Valley, Drip Irrigation: Auto-Part
Faces South
Story 3
Sewer Sewer: Connected
Water Culinary, Secondary
Structure Type Stone,Cement Siding
New Construction No
Construction Status Blt./Standing
Schools
Elementary Schools Lomond View
Middle Schools Orion
High Schools Weber
School District Weber
Others
HOA Name Steve Southwick
Senior Community No
Tax ID 16-261-0011
Acceptable Financing Cash, Conventional
Horse Property No
Listing Terms Cash, Conventional
Financing Cash
Read Less Info
Want to know what your home might be worth? Contact us for a FREE valuation!

Our team is ready to help you sell your home for the highest possible price ASAP
Bought with PPC Residential Division
"My job is to find and attract mastery-based agents to the office, protect the culture, and make sure everyone is happy! "






