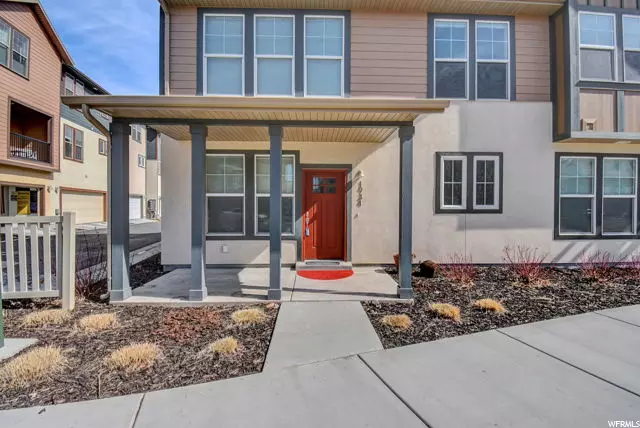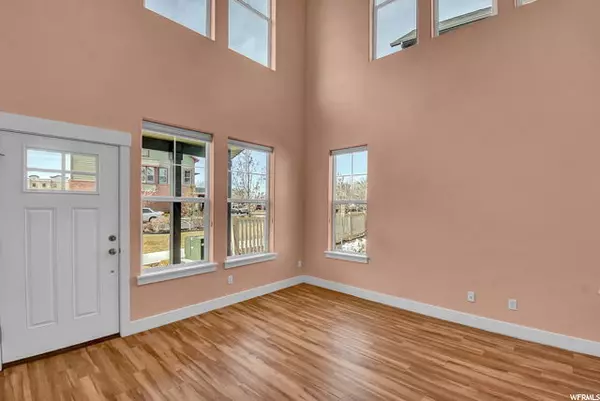$364,000
$345,000
5.5%For more information regarding the value of a property, please contact us for a free consultation.
3 Beds
4 Baths
1,729 SqFt
SOLD DATE : 03/16/2021
Key Details
Sold Price $364,000
Property Type Townhouse
Sub Type Townhouse
Listing Status Sold
Purchase Type For Sale
Square Footage 1,729 sqft
Price per Sqft $210
Subdivision Meadows At Riverbend
MLS Listing ID 1727462
Sold Date 03/16/21
Style Townhouse; Row-end
Bedrooms 3
Full Baths 1
Half Baths 1
Three Quarter Bath 2
Construction Status Blt./Standing
HOA Fees $165/mo
HOA Y/N Yes
Abv Grd Liv Area 1,729
Year Built 2017
Annual Tax Amount $2,408
Lot Size 435 Sqft
Acres 0.01
Lot Dimensions 0.0x0.0x0.0
Property Description
Rare coveted two-story Meadows at Riverbend end-unit custom townhome. This gorgeous unit has a master suite on both floors! Beautiful white quartz counters with grey cabinets, open kitchen, loads of storage. Many extras in this one of a kind unit. The pictures show it all... open ceilings, lots of windows and great lighting as well. All offers due by Monday, March 8, 2021 at 2 pm. See agent remarks.
Location
State UT
County Weber
Area Ogdn; W Hvn; Ter; Rvrdl
Zoning Multi-Family
Direction The Meadows at Riverbend begins at the NE intersection at Grant Ave & 20th St.
Rooms
Basement None
Primary Bedroom Level Floor: 1st, Floor: 2nd
Master Bedroom Floor: 1st, Floor: 2nd
Main Level Bedrooms 1
Interior
Interior Features Closet: Walk-In, Disposal, Oven: Gas, Range: Gas, Range/Oven: Free Stdng., Vaulted Ceilings, Granite Countertops
Cooling Central Air
Flooring Carpet, Laminate, Tile
Fireplace false
Window Features Blinds
Appliance Ceiling Fan, Microwave
Laundry Electric Dryer Hookup
Exterior
Exterior Feature Double Pane Windows, Lighting
Garage Spaces 2.0
Utilities Available Natural Gas Connected, Electricity Connected, Sewer: Public, Water Connected
Amenities Available Other, Pet Rules, Sewer Paid, Snow Removal, Trash, Water
View Y/N Yes
View Mountain(s)
Roof Type Asphalt
Present Use Residential
Topography Curb & Gutter, Road: Paved, Sidewalks, Sprinkler: Auto-Full, Terrain, Flat, View: Mountain
Total Parking Spaces 2
Private Pool false
Building
Lot Description Curb & Gutter, Road: Paved, Sidewalks, Sprinkler: Auto-Full, View: Mountain
Faces West
Story 2
Sewer Sewer: Public
Water Culinary
Structure Type Brick,Stucco,Cement Siding
New Construction No
Construction Status Blt./Standing
Schools
Elementary Schools New Bridge
Middle Schools Mound Fort
High Schools Ben Lomond
School District Ogden
Others
HOA Name UTAH MANAGEMENT
HOA Fee Include Sewer,Trash,Water
Senior Community No
Tax ID 03-053-0015
Acceptable Financing Cash, Conventional, FHA, VA Loan
Horse Property No
Listing Terms Cash, Conventional, FHA, VA Loan
Financing Cash
Read Less Info
Want to know what your home might be worth? Contact us for a FREE valuation!

Our team is ready to help you sell your home for the highest possible price ASAP
Bought with RANLife Real Estate Inc
"My job is to find and attract mastery-based agents to the office, protect the culture, and make sure everyone is happy! "






