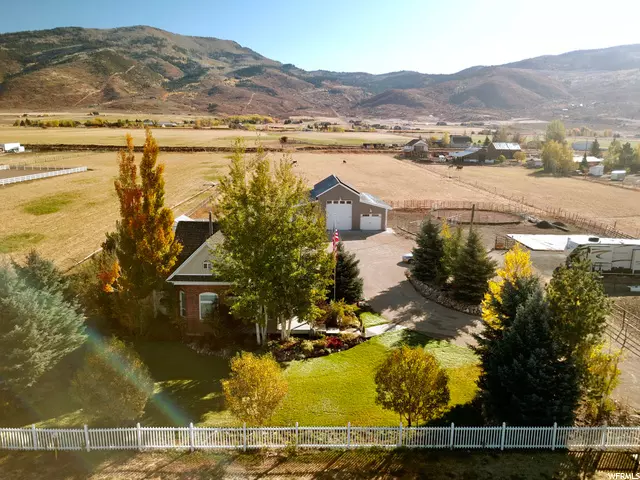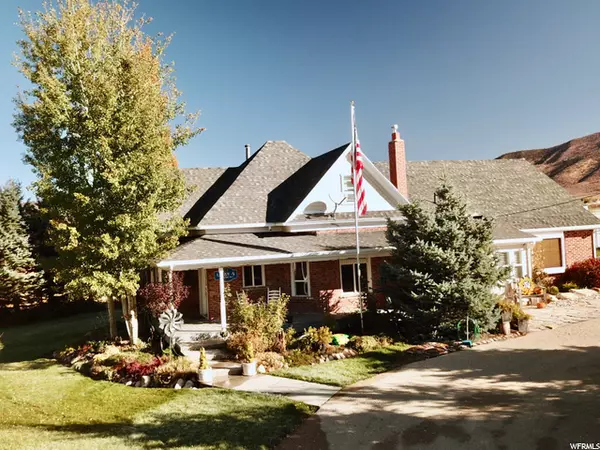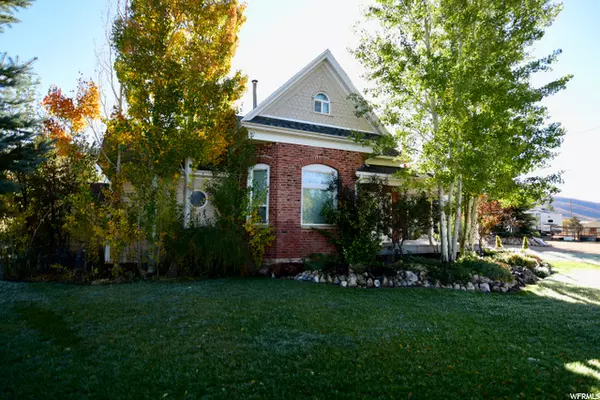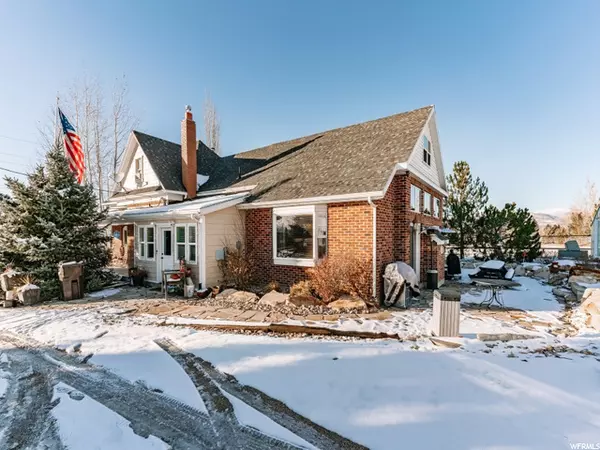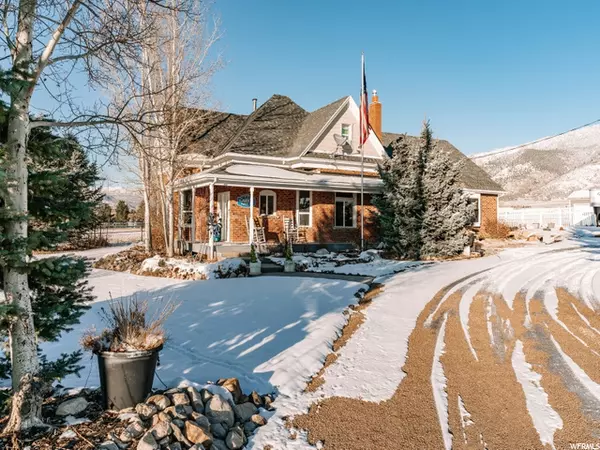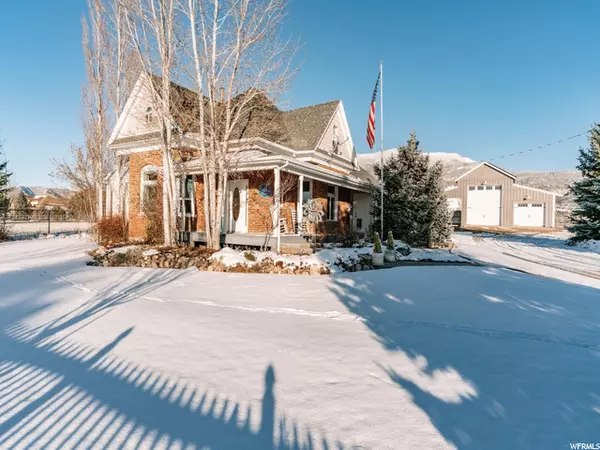$1,099,000
For more information regarding the value of a property, please contact us for a free consultation.
3 Beds
4 Baths
3,007 SqFt
SOLD DATE : 03/16/2021
Key Details
Property Type Single Family Home
Sub Type Single Family Residence
Listing Status Sold
Purchase Type For Sale
Square Footage 3,007 sqft
Price per Sqft $349
Subdivision Marion Meadows Subdi
MLS Listing ID 1707231
Sold Date 03/16/21
Style Victorian
Bedrooms 3
Full Baths 3
Three Quarter Bath 1
Construction Status Blt./Standing
HOA Y/N No
Abv Grd Liv Area 3,007
Year Built 1899
Annual Tax Amount $3,012
Lot Size 4.350 Acres
Acres 4.35
Lot Dimensions 221.0x913.0x242.0
Property Description
If the opportunity to live life on your own terms appeals to you, this one-of-a-kind farmhouse is perfect for dreams of independence and being totally self-reliant without giving up any luxuries. One of the original homesteads built in 1899, every inch of this meticulous home has been totally renovated while keeping the integrity of the era including a large farm sink, vintage light switches, a claw-foot tub, and beautiful original hardwood floors. Modern amenities include an asphalt round driveway, pads for 3 trailers, a 4-car detached barn/garage complete with water and a 12x14 over-sized door for a large diesel pusher and a 50 amp electric outlet for RV charging. The modern house contains a kitchen, highlighted by an impressive 6'x11' single slab of granite and beautiful custom cabinetry, 13' windows overlooking majestic Hoyt's Peak, 2 fireplaces, custom bathrooms, a 6-person hot tub off the master bath, and radiant heated slate floors in the kitchen/great room. If being self-reliant and leaving a small carbon footprint is important, this home totally runs on Solar energy, has 4+ acres complete with corals, round pens, and fenced watered areas for horses, goats, cows, or any other animal you want to grass-feed. There is a chicken coop within a large fenced in area for free-range eggs, and an 18'x12' greenhouse for raised bed vegetables and fruit. The property is professionally landscaped with perennial and annual flowerbeds, mature maple, aspen and blue spruce trees, and flowering plum, crabapple, and pear trees. Additionally, the back acreage is planted with grass hay and includes a gas-powered wheel line and water shares for irrigation water. For the person who wants time and ease, this home boasts easy maintenance and maximum outdoor living. The yard and greenhouse are watered by two automatic sprinkler systems with driplines for potted plants, all windows are triple-pane and wrapped with care-free aluminum. Custom soapstone rock and bolders create a 2 tier patio with a firepit and a custom play/doll house is a highlight of the back yard. An additional feature is the permanent LED Christmas-type lights on the house and the barn which are controlled by the ease of your smart phone. In this year of turmoil that has redefined our need of peace and our ideas of where we can live and work, this house offers CHOICE. Whether you chose to live your life being self-reliant, working while overlooking the majestic Rocky and Uinta Mountains, living close to a famous celebrity ski and party town, RV and Mobile home travel while literally living 10 minutes away from some of the best camping, fishing, riding, and hiking trials in the world, or if you chose a total urban lifestyle with a slower pace, you are still only 45 minutes away from an international airport that can take you anywhere you want in this world. Seeing is believing. Contact your Realtor for a showing today.
Location
State UT
County Summit
Area Kamas; Woodland; Marion
Zoning Single-Family
Rooms
Basement None
Primary Bedroom Level Floor: 1st
Master Bedroom Floor: 1st
Main Level Bedrooms 1
Interior
Interior Features Alarm: Fire, Alarm: Security, Bath: Master, Bath: Sep. Tub/Shower, Closet: Walk-In, Gas Log, Kitchen: Updated, Oven: Gas, Range: Gas, Range/Oven: Built-In, Vaulted Ceilings, Granite Countertops
Heating Gas: Central, Radiant Floor
Cooling Window Unit(s)
Flooring Carpet, Hardwood, Slate, Travertine
Fireplaces Number 2
Fireplaces Type Insert
Equipment Alarm System, Fireplace Insert, Hot Tub, Humidifier, Workbench
Fireplace true
Window Features Blinds
Appliance Dryer, Gas Grill/BBQ, Microwave, Range Hood, Refrigerator
Exterior
Exterior Feature Barn, Bay Box Windows, Deck; Covered, Entry (Foyer), Horse Property, Out Buildings, Secured Building, Secured Parking, Triple Pane Windows, Patio: Open
Garage Spaces 4.0
Utilities Available Natural Gas Connected, Electricity Connected, Sewer Connected, Sewer: Septic Tank, Water Connected
View Y/N Yes
View Mountain(s), Valley
Roof Type Asphalt,Pitched
Present Use Single Family
Topography Fenced: Full, Secluded Yard, Sprinkler: Auto-Full, Terrain, Flat, View: Mountain, View: Valley, Drip Irrigation: Auto-Full
Accessibility Accessible Doors
Porch Patio: Open
Total Parking Spaces 4
Private Pool false
Building
Lot Description Fenced: Full, Secluded, Sprinkler: Auto-Full, View: Mountain, View: Valley, Drip Irrigation: Auto-Full
Faces West
Story 2
Sewer Sewer: Connected, Septic Tank
Water Culinary, Irrigation, Shares
Structure Type Brick
New Construction No
Construction Status Blt./Standing
Schools
Elementary Schools South Summit
Middle Schools South Summit
High Schools South Summit
School District South Summit
Others
Senior Community No
Tax ID MMS-8
Security Features Fire Alarm,Security System
Acceptable Financing Cash, Conventional
Horse Property Yes
Listing Terms Cash, Conventional
Financing Conventional
Read Less Info
Want to know what your home might be worth? Contact us for a FREE valuation!

Our team is ready to help you sell your home for the highest possible price ASAP
Bought with Summit Sotheby's International Realty
"My job is to find and attract mastery-based agents to the office, protect the culture, and make sure everyone is happy! "

