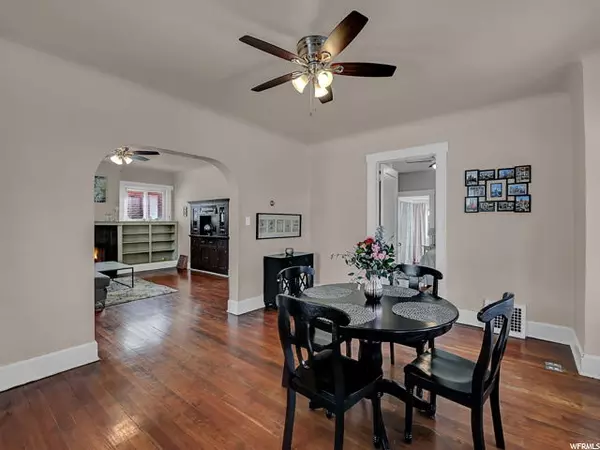$482,278
$435,000
10.9%For more information regarding the value of a property, please contact us for a free consultation.
2 Beds
1 Bath
1,452 SqFt
SOLD DATE : 03/11/2021
Key Details
Sold Price $482,278
Property Type Single Family Home
Sub Type Single Family Residence
Listing Status Sold
Purchase Type For Sale
Square Footage 1,452 sqft
Price per Sqft $332
Subdivision Douglas Park
MLS Listing ID 1726293
Sold Date 03/11/21
Style Bungalow/Cottage
Bedrooms 2
Full Baths 1
Construction Status Blt./Standing
HOA Y/N No
Abv Grd Liv Area 1,032
Year Built 1913
Annual Tax Amount $2,080
Lot Size 4,791 Sqft
Acres 0.11
Lot Dimensions 0.0x0.0x0.0
Property Description
MULTIPLE OFFERS RECEIVED-NO MORE SHOWINGS - Charming Bungalow in Prestige sought-after HARVARD/YALE neighborhood with Majestic Views! As you approach the large covered porch surrounded by beautiful rose bushes, you can look forward to relaxing in the evenings and take-in the breathtaking sunsets, city lights, mtn views & fireworks during the festive holidays! This Charming brick home is filled with character & original authenticity. Let's walk you through the open & flowing entryway to the warm & welcoming living room with the Big picturesque window. Its authentic cozy fireplace, built-ins, hardwood floors, lovely lofted ceilings, charming archways that flow into the spacious formal dining room with a beautiful bay window which allows plenty of natural light to shine through. The kitchen features many upgrades in recent years-granite countertops, tall white cabinets some with glass doors & built-ins that go to the ceiling, kitchen sink, ss LG appliances, gas range with a custom hood for all you "Chief's". Laundry is conveniently located on the main off the kitchen. Washer & dryer are included. There is a nice size bedroom PLUS/nursery or bonus room, den, office. It has a closet, doorway, ceiling fan, new vinyl windows & extra insulation (it does not have a heat source but the house heats the nursery room nicely). This room has scenic south facing views of Douglas Park. Large attic on the main may offer room to expand, it does include a window. 2nd Bedroom in basement has brand new carpet & some new electrical. It has a separate entrance from the main & a FULL walk-out. So many possibilities - Mother-in-law, den, office, art studio. (Plans in hand to expand). A private covered patio, shady mature trees, garden spot, plenty of room for the BBQ & a setting area overlooking the ravine. This backyard creates a sense of country living in this central city locale. This sanctuary-like backyard has the most gorgeous views which overlooks Douglas Park ravine. Enjoy the fresh mountainous air while sipping on your morning "cup of choice". It's so peaceful and quiet though, you will have a few furry friends at Nature's Best-Deer, rabbits, squirrels & quail. You have the Best of Both World's "Tranquility" And the convenience of City life at your "Fingertips"-A few blocks from City Creek, U of U, 9th & 9th, Sugar House, hospitals, restaurants, schools, the new Eccles theater, Ballet West, Red Butt, Westminster, bus line, Trax, many parks, hiking & biking trails- 18 mins from the Int'l airport, 25 mins from several "Renowned" Ski resorts, including Park City. Like they say - Utah has "The Greatest Snow on Earth". Roof is approx. 7 years old-asphalt roof, rubber (EPDM) over the porch only. (2) parking spots in the driveway & plenty off-street parking. Square footage is provided from the appraisal as a courtesy. Buyer to verify all info. Please take shoes off and also in basement bedroom/den carpet is brand new. Please turn off all lights!
Location
State UT
County Salt Lake
Area Salt Lake City; So. Salt Lake
Zoning Single-Family
Rooms
Basement Partial, Walk-Out Access
Main Level Bedrooms 1
Interior
Interior Features See Remarks, Closet: Walk-In, Den/Office, Disposal, Gas Log, Kitchen: Updated, Range: Gas, Range/Oven: Free Stdng., Granite Countertops
Heating Forced Air, Gas: Central
Flooring Hardwood, Tile
Fireplaces Number 1
Equipment Window Coverings
Fireplace true
Window Features Blinds,Drapes
Appliance Ceiling Fan, Dryer, Range Hood, Refrigerator, Satellite Dish, Washer
Laundry Electric Dryer Hookup
Exterior
Exterior Feature Basement Entrance, Bay Box Windows, Double Pane Windows, Patio: Covered, Porch: Screened, Storm Windows, Walkout
Utilities Available Natural Gas Connected, Electricity Connected, Sewer Connected, Sewer: Public, Water Connected
View Y/N Yes
View Mountain(s), Valley
Roof Type Asphalt,Rubber
Present Use Single Family
Topography See Remarks, Curb & Gutter, Fenced: Part, Road: Paved, Sidewalks, Sprinkler: Manual-Full, Terrain, Flat, Terrain: Grad Slope, View: Mountain, View: Valley
Accessibility Accessible Entrance, Single Level Living
Porch Covered, Screened
Total Parking Spaces 2
Private Pool false
Building
Lot Description See Remarks, Curb & Gutter, Fenced: Part, Road: Paved, Sidewalks, Sprinkler: Manual-Full, Terrain: Grad Slope, View: Mountain, View: Valley
Story 2
Sewer Sewer: Connected, Sewer: Public
Water Culinary
Structure Type Aluminum,Brick
New Construction No
Construction Status Blt./Standing
Schools
Elementary Schools Uintah
Middle Schools Clayton
High Schools East
School District Salt Lake
Others
Senior Community No
Tax ID 16-09-153-014
Acceptable Financing Cash, Conventional, FHA
Horse Property No
Listing Terms Cash, Conventional, FHA
Financing Cash
Read Less Info
Want to know what your home might be worth? Contact us for a FREE valuation!

Our team is ready to help you sell your home for the highest possible price ASAP
Bought with Windermere Real Estate (9th & 9th)
"My job is to find and attract mastery-based agents to the office, protect the culture, and make sure everyone is happy! "






