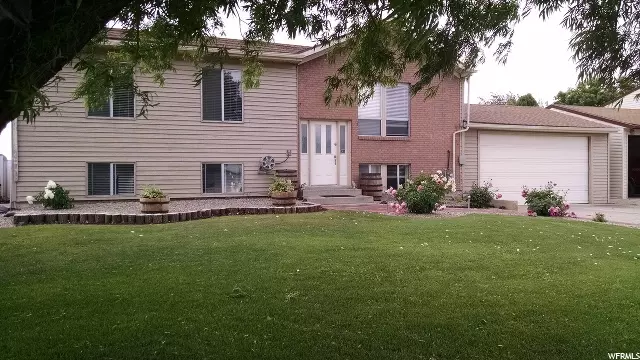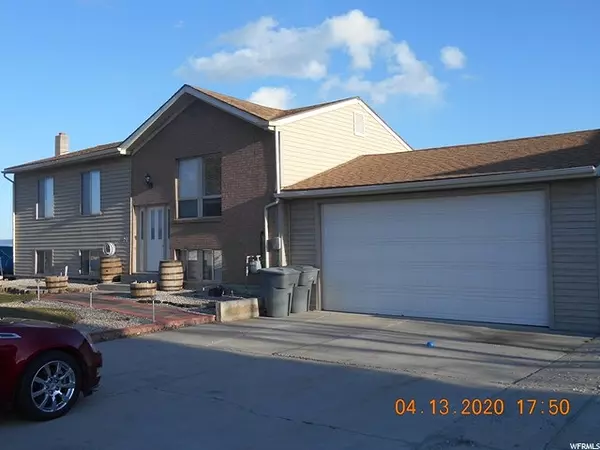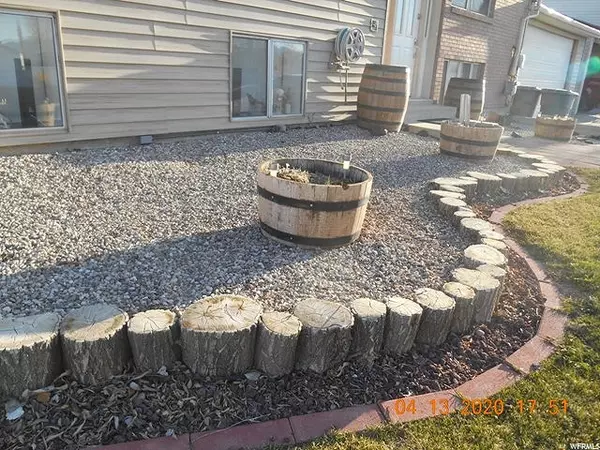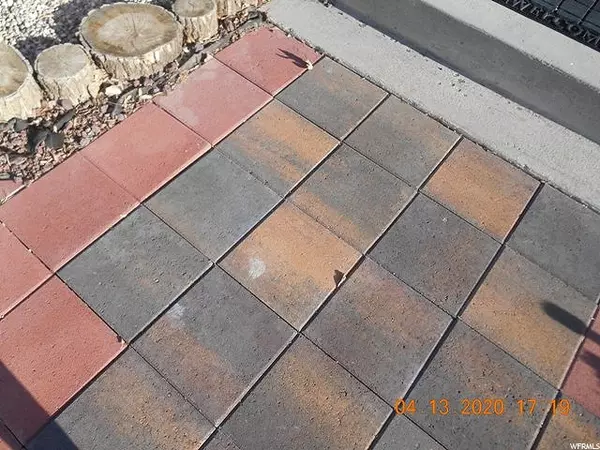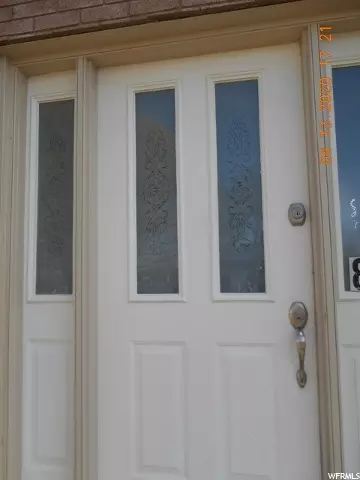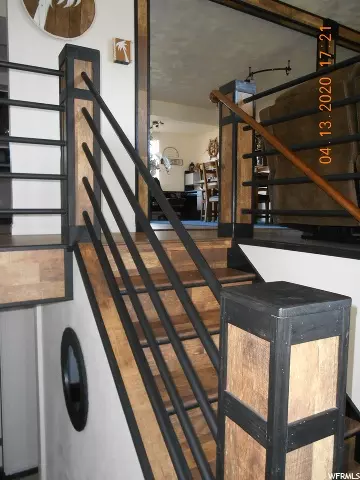$226,000
$229,000
1.3%For more information regarding the value of a property, please contact us for a free consultation.
4 Beds
2 Baths
2,290 SqFt
SOLD DATE : 03/05/2021
Key Details
Sold Price $226,000
Property Type Single Family Home
Sub Type Single Family Residence
Listing Status Sold
Purchase Type For Sale
Square Footage 2,290 sqft
Price per Sqft $98
MLS Listing ID 1667655
Sold Date 03/05/21
Style Split-Entry/Bi-Level
Bedrooms 4
Full Baths 2
Construction Status Blt./Standing
HOA Y/N No
Abv Grd Liv Area 1,190
Year Built 1977
Annual Tax Amount $978
Lot Size 9,147 Sqft
Acres 0.21
Lot Dimensions 0.0x0.0x0.0
Property Description
This home is simply AMAZING!! Every inch of it has been updated and done with high quality workmanship. The moment you walk in, the entryway will take your breath away. Beautiful railing with motion sensor LED lighting on every step. The living room features built in lighted display bar/case and built in speaker holders with wires. The open concept living/dining/kitchen area is large enough for all your family gatherings. This space also features an open office space with an entrance nearby with a built in automatic solo motorized pet door. Now to the amazing kitchen, the cabinet doors are custom. There is automatic lighting, built in corner shelves, built in display case, pantry closet and additional closet area. Whirlpool gas stove, Whirlpool side by side refrigerator with auto ice maker & water/ice dispenser, and Bosch dishwasher. The upstairs bathroom has 3 (yes 3!!) sinks, shower, tiled wainscoting, and tons of storage. There is a separate entrance to the bathroom from the main bedroom. The 2 other bedrooms upstairs have cork-like, low maintenance flooring! Now to the basement, first you'll find a big family/game room with a tanning bed, built in pantry shelving, and a walk in closet. There is also a beautiful rope wrapped log beam which will no doubt turn heads! Next you'll find the laundry room with more built in shelving, and Kenmore front loading washer/dryer. The huge bedroom just down the hall has a built in headboard and under the stairway storage. This room could easily be converted into a family room since there is also a Napoleon gas fireplace. The basement bathroom has a large step up tub, and walk in shower, Marble!! Also, just down the hall is the basement entrance with mudroom that has built in shelving and another pet door. The owners have done an amazing job with the upgrades in this home. There's not an inch of wasted space! So much storage, beautiful finishings, and top of the line materials. The bonus is the attached 2 car garage with auto door opener and 240 volt power, backyard patio with private covered hot tub, fully automated weather smart sprinklers, planter pots with bubblers, perennial landscaping and fruit trees, brick sidewalk & patio, solar pathway lighting, motion sensor exterior lights and 5 outside electrical receptacles. This home is DEFINITELY a must see!!
Location
State UT
County Emery
Area Huntington; Cleveland
Zoning Single-Family
Rooms
Other Rooms Workshop
Basement Daylight, Walk-Out Access
Primary Bedroom Level Basement
Master Bedroom Basement
Main Level Bedrooms 3
Interior
Interior Features Bath: Master, Bath: Sep. Tub/Shower, Closet: Walk-In
Heating Forced Air, Gas: Central
Cooling Evaporative Cooling
Flooring Carpet, Hardwood, Tile
Fireplaces Number 1
Equipment Hot Tub, Workbench
Fireplace true
Window Features Blinds
Appliance Dryer, Refrigerator, Washer
Laundry Electric Dryer Hookup
Exterior
Exterior Feature Deck; Covered, Patio: Covered, Porch: Open, Walkout
Garage Spaces 2.0
Utilities Available Natural Gas Connected, Electricity Connected, Sewer Connected, Water Connected
View Y/N No
Roof Type Asphalt
Present Use Single Family
Topography Corner Lot, Fenced: Part, Road: Paved, Sprinkler: Auto-Full, Terrain, Flat
Porch Covered, Porch: Open
Total Parking Spaces 12
Private Pool false
Building
Lot Description Corner Lot, Fenced: Part, Road: Paved, Sprinkler: Auto-Full
Faces North
Story 2
Sewer Sewer: Connected
Water Culinary, Secondary
Structure Type Brick,Concrete,Frame,Other
New Construction No
Construction Status Blt./Standing
Schools
Elementary Schools Huntington
Middle Schools Canyon View
High Schools Emery County
School District Emery
Others
Senior Community No
Tax ID 01-187A-0015
Acceptable Financing Cash, Conventional, FHA, VA Loan, USDA Rural Development
Horse Property No
Listing Terms Cash, Conventional, FHA, VA Loan, USDA Rural Development
Financing FHA
Read Less Info
Want to know what your home might be worth? Contact us for a FREE valuation!

Our team is ready to help you sell your home for the highest possible price ASAP
Bought with Fathom Realty (Orem)
"My job is to find and attract mastery-based agents to the office, protect the culture, and make sure everyone is happy! "

