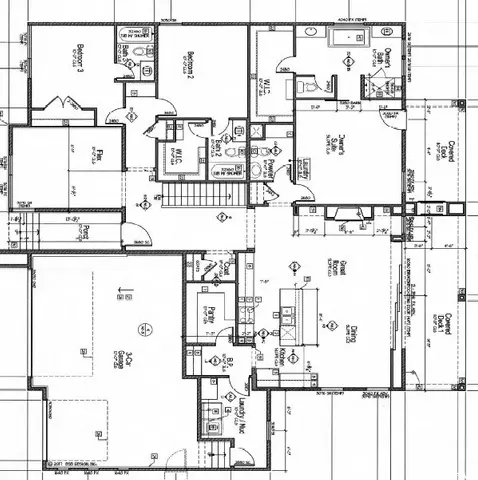$707,360
$747,995
5.4%For more information regarding the value of a property, please contact us for a free consultation.
3 Beds
4 Baths
3,647 SqFt
SOLD DATE : 03/02/2021
Key Details
Sold Price $707,360
Property Type Single Family Home
Sub Type Single Family Residence
Listing Status Sold
Purchase Type For Sale
Square Footage 3,647 sqft
Price per Sqft $193
Subdivision Juniper Bend
MLS Listing ID 1699327
Sold Date 03/02/21
Style Rambler/Ranch
Bedrooms 3
Full Baths 3
Half Baths 1
Construction Status Und. Const.
HOA Fees $121/mo
HOA Y/N Yes
Abv Grd Liv Area 2,211
Year Built 2020
Annual Tax Amount $1
Lot Size 0.310 Acres
Acres 0.31
Lot Dimensions 0.0x0.0x0.0
Property Description
Gorgeous, Modern Rambler on 1/3 acre, cul-de-sac lot! An entertainer's dream, the 16' sliding glass door frames picturesque Wasatch Mountain views and leads to a covered deck with a double-sided fireplace. Price includes all structural options, lot premium and professionally designed interior upgrades which include stainless metal railing. Scheduled a private appointment or virtual tour today to see this stunning Quick Delivery Home. Landscaping on front of home and dwon both sides to back will be included. Contact agent for showings.
Location
State UT
County Salt Lake
Area Wj; Sj; Rvrton; Herriman; Bingh
Zoning Single-Family
Rooms
Basement Daylight
Primary Bedroom Level Floor: 1st
Master Bedroom Floor: 1st
Main Level Bedrooms 3
Interior
Interior Features Alarm: Fire, Bath: Sep. Tub/Shower, Closet: Walk-In, Den/Office, Great Room, Oven: Wall, Range: Gas, Vaulted Ceilings, Granite Countertops
Cooling Central Air
Flooring Carpet, Hardwood, Tile
Fireplaces Number 1
Fireplace true
Appliance Microwave, Range Hood
Exterior
Exterior Feature Balcony, Deck; Covered, Double Pane Windows, Entry (Foyer), Lighting, Sliding Glass Doors
Garage Spaces 3.0
Pool Fenced, In Ground, With Spa
Community Features Clubhouse
Utilities Available Natural Gas Connected, Electricity Connected, Sewer Connected, Water Connected
Amenities Available Biking Trails, Clubhouse, Gated, Fitness Center, Hiking Trails, Pool
View Y/N Yes
View Mountain(s), Valley
Roof Type Asphalt,Metal,Pitched
Present Use Single Family
Topography Cul-de-Sac, Fenced: Part, Sprinkler: Auto-Part, View: Mountain, View: Valley
Accessibility Accessible Hallway(s), Single Level Living
Total Parking Spaces 3
Private Pool true
Building
Lot Description Cul-De-Sac, Fenced: Part, Sprinkler: Auto-Part, View: Mountain, View: Valley
Faces West
Story 2
Sewer Sewer: Connected
Water Culinary
Structure Type Concrete,Stucco,Cement Siding,Metal Siding
New Construction Yes
Construction Status Und. Const.
Schools
Elementary Schools Ridge View
Middle Schools South Hills
School District Jordan
Others
Senior Community No
Tax ID 33-07-357-026
Ownership Agent Owned
Security Features Fire Alarm
Acceptable Financing Cash, Conventional, FHA, VA Loan
Horse Property No
Listing Terms Cash, Conventional, FHA, VA Loan
Financing Conventional
Read Less Info
Want to know what your home might be worth? Contact us for a FREE valuation!

Our team is ready to help you sell your home for the highest possible price ASAP
Bought with Realtypath LLC (Platinum)
"My job is to find and attract mastery-based agents to the office, protect the culture, and make sure everyone is happy! "




