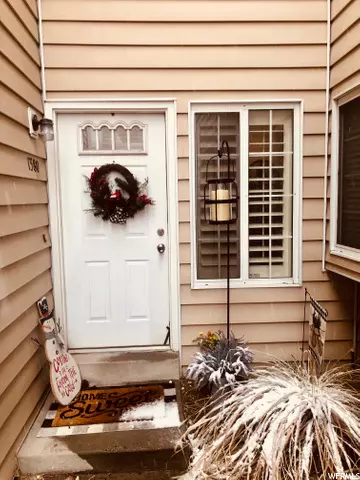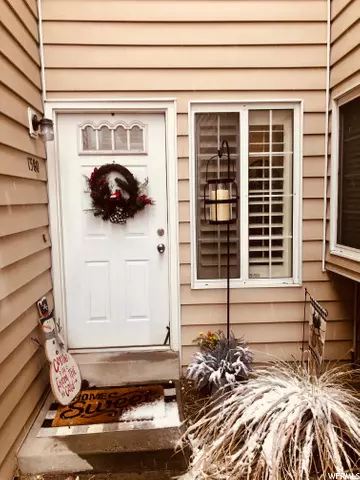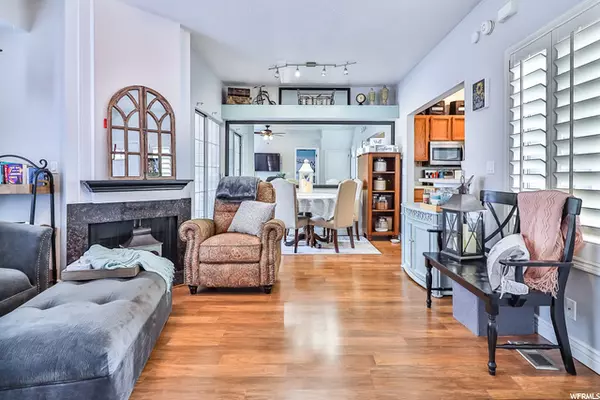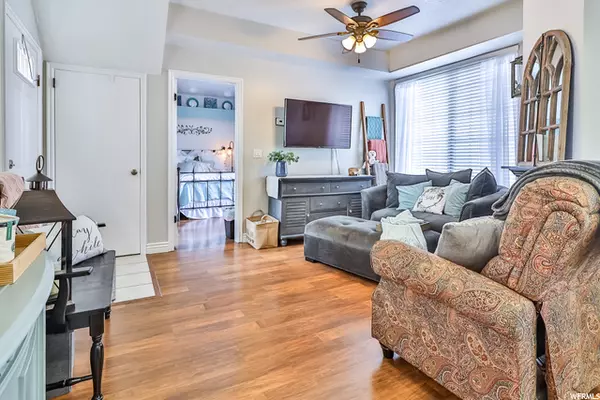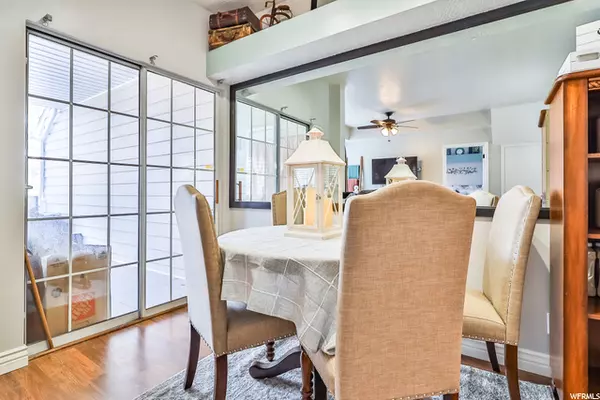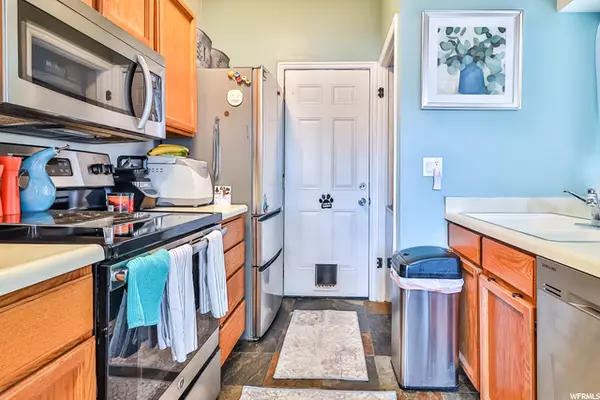$190,000
For more information regarding the value of a property, please contact us for a free consultation.
1 Bed
1 Bath
661 SqFt
SOLD DATE : 02/26/2021
Key Details
Property Type Condo
Sub Type Condominium
Listing Status Sold
Purchase Type For Sale
Square Footage 661 sqft
Price per Sqft $313
Subdivision Crosspointe
MLS Listing ID 1723645
Sold Date 02/26/21
Bedrooms 1
Full Baths 1
Construction Status Blt./Standing
HOA Fees $221/mo
HOA Y/N Yes
Abv Grd Liv Area 661
Year Built 1987
Annual Tax Amount $588
Lot Size 435 Sqft
Acres 0.01
Lot Dimensions 0.0x0.0x0.0
Property Description
If you're looking for charm, look no further! This beautiful 1-story main level condo featuring upgraded appliances is a great starter condo with cute floor plan & patio with fenced yard. Recently replaced faux wood flooring throughout. All new interior 3-tone paint & cozy fireplace. Spacious 1 bedroom with bathroom attached. Owner has 1 granite counter top for bathroom vanity as well as new sink faucet that has been purchased, but has yet to be installed. Willing to include in the purchase for you to install. Kitchen refrigerator, range, microwave are newer and all stay with the property. 1 car attached garage is an added bonus. HOA covers basic cable, water, trash, maintenance, pool, hot tub, club house, snow removal, pets allowed. More pictures to be uploaded in next 24-48 hours.
Location
State UT
County Salt Lake
Area Murray; Taylorsvl; Midvale
Zoning Single-Family, Multi-Family
Rooms
Basement None
Main Level Bedrooms 1
Interior
Interior Features Disposal, Gas Log, Range/Oven: Free Stdng.
Heating Forced Air, Hot Water
Cooling Central Air
Flooring Hardwood, Tile
Fireplaces Number 1
Fireplaces Type Insert
Equipment Fireplace Insert, Hot Tub, Storage Shed(s), Window Coverings
Fireplace true
Window Features Blinds,Drapes,Plantation Shutters
Appliance Ceiling Fan, Microwave, Range Hood, Refrigerator
Laundry Electric Dryer Hookup
Exterior
Exterior Feature Lighting, Patio: Covered, Sliding Glass Doors
Garage Spaces 1.0
Pool Heated, In Ground, With Spa
Community Features Clubhouse
Utilities Available Natural Gas Connected, Electricity Connected, Sewer: Public, Water Connected
Amenities Available Cable TV, Clubhouse, Insurance, Maintenance, Pets Permitted, Pool, Sewer Paid, Snow Removal, Trash, Water
View Y/N No
Roof Type Asphalt
Present Use Residential
Topography Curb & Gutter, Road: Paved
Accessibility Ground Level, Single Level Living, Visitable
Porch Covered
Total Parking Spaces 1
Private Pool true
Building
Lot Description Curb & Gutter, Road: Paved
Faces South
Story 1
Sewer Sewer: Public
Water Culinary
Structure Type Aluminum,Asphalt,Composition
New Construction No
Construction Status Blt./Standing
Schools
Elementary Schools Plymouth
Middle Schools Evergreen
High Schools Taylorsville
School District Granite
Others
HOA Name Crosspointe HOA
HOA Fee Include Cable TV,Insurance,Maintenance Grounds,Sewer,Trash,Water
Senior Community No
Tax ID 21-15-233-006
Acceptable Financing Cash, Conventional
Horse Property No
Listing Terms Cash, Conventional
Financing Cash
Read Less Info
Want to know what your home might be worth? Contact us for a FREE valuation!

Our team is ready to help you sell your home for the highest possible price ASAP
Bought with Equity Real Estate (Advantage)
"My job is to find and attract mastery-based agents to the office, protect the culture, and make sure everyone is happy! "

