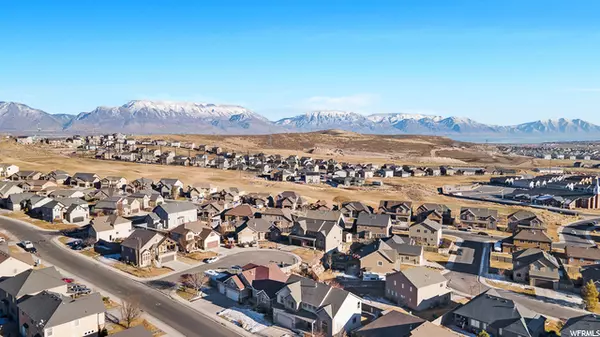$585,000
For more information regarding the value of a property, please contact us for a free consultation.
6 Beds
4 Baths
4,198 SqFt
SOLD DATE : 03/01/2021
Key Details
Property Type Single Family Home
Sub Type Single Family Residence
Listing Status Sold
Purchase Type For Sale
Square Footage 4,198 sqft
Price per Sqft $139
Subdivision Highlands On The Gre
MLS Listing ID 1721222
Sold Date 03/01/21
Style Stories: 2
Bedrooms 6
Full Baths 3
Half Baths 1
Construction Status Blt./Standing
HOA Fees $30/mo
HOA Y/N Yes
Abv Grd Liv Area 2,811
Year Built 2006
Annual Tax Amount $2,306
Lot Size 10,018 Sqft
Acres 0.23
Lot Dimensions 0.0x0.0x0.0
Property Description
Ranches Golf Course 2-story gem located in a cul-de-sac. 6 bedrooms, 3.5 baths. Enter through the Vision Maker custom metal door and gather in the heart of the home, the updated gourmet kitchen with stainless appliances, double ovens, gas stovetop and granite countertops. New updated lighting throughout the home with Lighting Design chandeliers, semi-flush/flush mounts. Replaced all recessed lights with LED recessed fixtures. Retreat to the Master Suite with tray ceilings and separate tub and shower and walk-in closet. Head to the basement for entertainment and recreation - wired for Dolby Atmos 7.1 surround system. Water softener installed, HVAC system re-built to maximize heat/air circulation, and toilets and faucets replaced throughout the entire home during basement completion 2 years ago. 2 AC units for energy efficiency. Also, installed a new insulated garage door and new motor. Recently built a custom 10x8x9 shed for storing tools and equipment or planting vegetable starts. Enjoy the 432 sqft outdoor TimberTech deck for outdoor entertainment. Community pool and park and nearby walking trails. Schedule through ShowingTime. Clean and easy to show. Square footage figures are provided as a courtesy estimate only and were obtained from Utah County. Buyer is advised to obtain an independent measurement.
Location
State UT
County Utah
Area Am Fork; Hlnd; Lehi; Saratog.
Zoning Single-Family
Rooms
Basement Daylight
Primary Bedroom Level Floor: 2nd
Master Bedroom Floor: 2nd
Interior
Interior Features Bath: Master, Bath: Sep. Tub/Shower, Closet: Walk-In, Den/Office, Disposal, Gas Log, Great Room, Jetted Tub, Kitchen: Updated, Oven: Double, Range: Countertop, Range: Gas, Vaulted Ceilings, Granite Countertops
Cooling Central Air
Flooring Carpet, Hardwood, Tile
Fireplaces Number 1
Fireplaces Type Insert
Equipment Fireplace Insert, Storage Shed(s), Window Coverings
Fireplace true
Window Features Blinds,Drapes
Appliance Microwave, Water Softener Owned
Laundry Electric Dryer Hookup
Exterior
Exterior Feature Double Pane Windows, Porch: Open, Sliding Glass Doors
Garage Spaces 2.0
Pool Fenced, In Ground
Utilities Available Natural Gas Connected, Electricity Connected, Sewer Connected, Water Connected
Amenities Available Barbecue, Golf Course, Pets Permitted, Playground, Pool
View Y/N Yes
View Mountain(s)
Roof Type Asphalt
Present Use Single Family
Topography Cul-de-Sac, Curb & Gutter, Fenced: Part, Road: Paved, Sidewalks, Sprinkler: Auto-Full, Terrain, Flat, Terrain: Grad Slope, View: Mountain, Drip Irrigation: Auto-Full
Porch Porch: Open
Total Parking Spaces 2
Private Pool true
Building
Lot Description Cul-De-Sac, Curb & Gutter, Fenced: Part, Road: Paved, Sidewalks, Sprinkler: Auto-Full, Terrain: Grad Slope, View: Mountain, Drip Irrigation: Auto-Full
Faces North
Story 3
Sewer Sewer: Connected
Water Culinary
Structure Type Stone,Stucco
New Construction No
Construction Status Blt./Standing
Schools
Elementary Schools Pony Express
Middle Schools Frontier
High Schools Cedar Valley
School District Alpine
Others
HOA Name ACS
Senior Community No
Tax ID 34-420-0249
Ownership Agent Owned
Acceptable Financing Cash, Conventional, VA Loan
Horse Property No
Listing Terms Cash, Conventional, VA Loan
Financing Conventional
Read Less Info
Want to know what your home might be worth? Contact us for a FREE valuation!

Our team is ready to help you sell your home for the highest possible price ASAP
Bought with Redwood Property Group, LLC
"My job is to find and attract mastery-based agents to the office, protect the culture, and make sure everyone is happy! "






