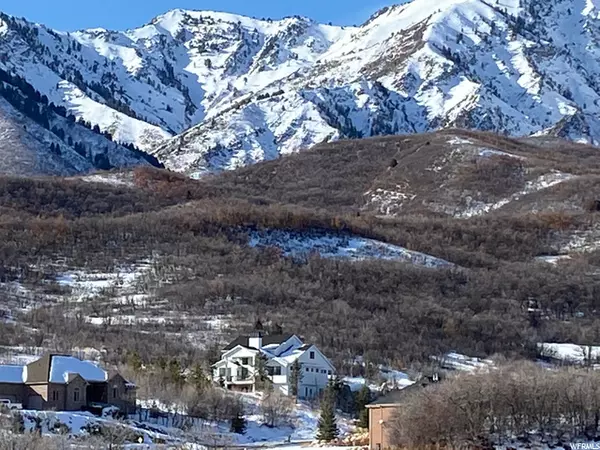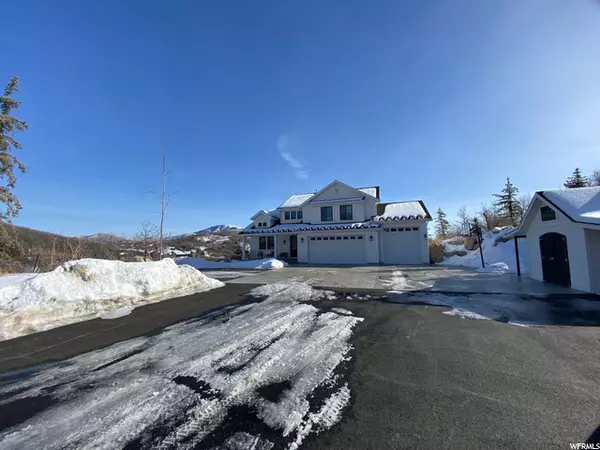$1,295,000
$1,295,000
For more information regarding the value of a property, please contact us for a free consultation.
7 Beds
4 Baths
4,551 SqFt
SOLD DATE : 02/26/2021
Key Details
Sold Price $1,295,000
Property Type Single Family Home
Sub Type Single Family Residence
Listing Status Sold
Purchase Type For Sale
Square Footage 4,551 sqft
Price per Sqft $284
Subdivision Woodland Heights Est
MLS Listing ID 1720019
Sold Date 02/26/21
Style Stories: 2
Bedrooms 7
Full Baths 3
Half Baths 1
Construction Status Blt./Standing
HOA Y/N No
Abv Grd Liv Area 2,701
Year Built 2016
Annual Tax Amount $4,165
Lot Size 1.520 Acres
Acres 1.52
Lot Dimensions 0.0x0.0x0.0
Property Description
Beautiful Custom home in an amazing setting in Mtn Green. This home has views that are incredible. Lots of privacy. There are no homes behind this home and it is the last home on the dead end street so traffic is in minimal and the privacy is awesome. This home has a circular driveway and lots of parking for cars, truck, RVs, boats etc. The garage is extra tall for the boom on your boat. Covered deck to enjoy the sunsets and perfect for bbqs and enjoying the outdoors. The home features a large kitchen with quartz countertops and an extra large island with built in storage and a built in roll away microwave. All doors and drawers have the soft close hardware. Lots of cabinet space and a nice pantry. There is built in storage under the built in seating around the kitchen table. Insta hot water is plumbed to the entire house. The floors are solid Hickory wood floors. Gas log fireplace on the main level and gas or wood burning fireplace downstairs. Also on the main level is the laundry room with a sink and connections for gas or electric dryer. A half bath off the kitchen, a formal living room, a great room, and the master suite is on the main level. The master suite has amazing views and a large walk in closet. It also has a large soaker tub and a separate shower with double shower heads, and a private toilet area. Upstairs there are 4 bedrooms and a full bathroom. 3 of those bedrooms have walk in closets. Downstairs is an amazing large family room with true 10ft ceilings and lots of daylight. There are also 2 more bedrooms in the basement and a full bathroom. There is a furnace for the downstairs, one for the main level, one for the upstairs and one just for the garage. The garage has hot and cold water, central vac, 220v power, 2 floor drains and lots of built in storage racks. This home is very custom and it is beautiful!
Location
State UT
County Morgan
Area Mt Grn; Ptrsn; Morgan; Croydn
Zoning Single-Family
Rooms
Basement Daylight, Full
Primary Bedroom Level Floor: 1st
Master Bedroom Floor: 1st
Main Level Bedrooms 1
Interior
Interior Features Bath: Master, Bath: Sep. Tub/Shower, Central Vacuum, Closet: Walk-In, Disposal, Floor Drains, Gas Log, Great Room, Kitchen: Updated, Range/Oven: Free Stdng., Vaulted Ceilings, Instantaneous Hot Water, Granite Countertops
Cooling Central Air
Flooring Carpet, Hardwood, Tile
Fireplaces Number 2
Fireplaces Type Fireplace Equipment, Insert
Equipment Fireplace Equipment, Fireplace Insert, Storage Shed(s), Window Coverings
Fireplace true
Window Features Blinds,Drapes,Plantation Shutters
Appliance Ceiling Fan, Microwave, Range Hood, Water Softener Owned
Laundry Electric Dryer Hookup, Gas Dryer Hookup
Exterior
Exterior Feature Deck; Covered, Double Pane Windows, Lighting, Porch: Open, Patio: Open
Garage Spaces 3.0
Utilities Available Natural Gas Connected, Electricity Connected, Sewer Connected, Water Connected
View Y/N Yes
View Mountain(s)
Roof Type Asphalt
Present Use Single Family
Topography Cul-de-Sac, Road: Paved, Secluded Yard, Sprinkler: Auto-Part, Terrain: Grad Slope, View: Mountain, Wooded, Private
Accessibility Ground Level, Single Level Living
Porch Porch: Open, Patio: Open
Total Parking Spaces 13
Private Pool false
Building
Lot Description Cul-De-Sac, Road: Paved, Secluded, Sprinkler: Auto-Part, Terrain: Grad Slope, View: Mountain, Wooded, Private
Story 3
Sewer Sewer: Connected
Water Culinary
Structure Type Brick,Other
New Construction No
Construction Status Blt./Standing
Schools
Elementary Schools Mountain Green
Middle Schools Morgan
High Schools Morgan
School District Morgan
Others
Senior Community No
Tax ID 00-0067-8822
Acceptable Financing Cash, Conventional, FHA, VA Loan
Horse Property No
Listing Terms Cash, Conventional, FHA, VA Loan
Financing Cash
Read Less Info
Want to know what your home might be worth? Contact us for a FREE valuation!

Our team is ready to help you sell your home for the highest possible price ASAP
Bought with Summit Sotheby's International Realty
"My job is to find and attract mastery-based agents to the office, protect the culture, and make sure everyone is happy! "






