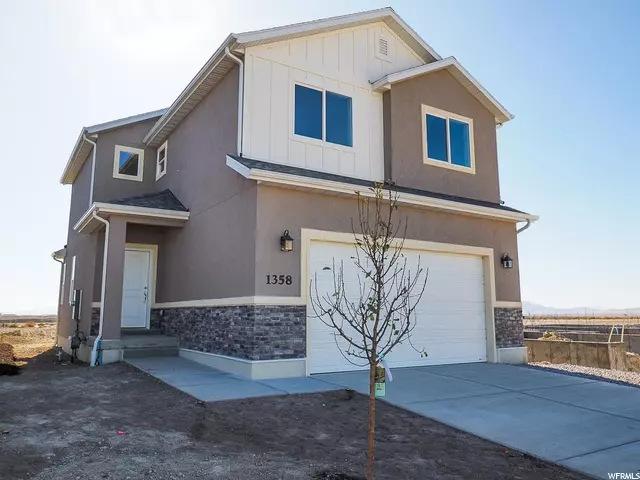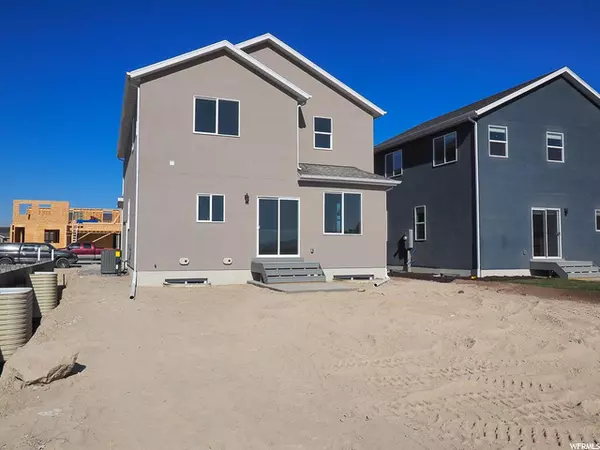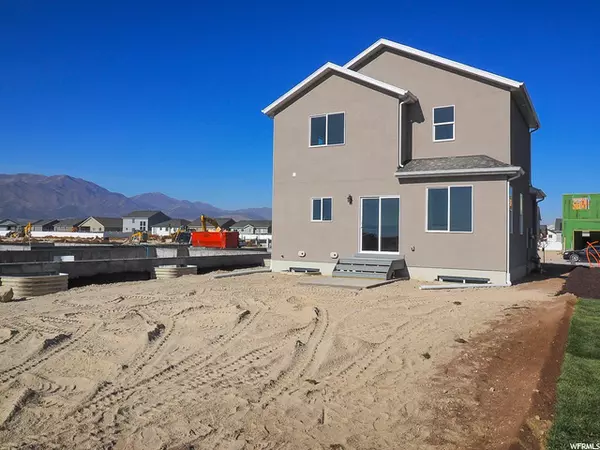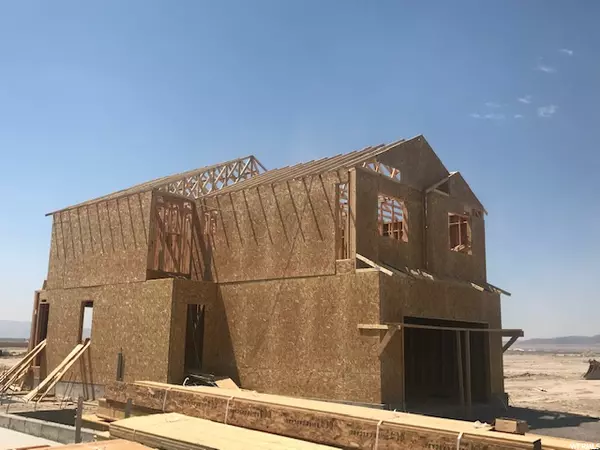$346,200
$346,200
For more information regarding the value of a property, please contact us for a free consultation.
3 Beds
3 Baths
2,365 SqFt
SOLD DATE : 02/25/2021
Key Details
Sold Price $346,200
Property Type Single Family Home
Sub Type Single Family Residence
Listing Status Sold
Purchase Type For Sale
Square Footage 2,365 sqft
Price per Sqft $146
Subdivision Harmony Ph2
MLS Listing ID 1696871
Sold Date 02/25/21
Style Stories: 2
Bedrooms 3
Full Baths 2
Half Baths 1
Construction Status To Be Built
HOA Fees $75/mo
HOA Y/N Yes
Abv Grd Liv Area 1,700
Year Built 2020
Annual Tax Amount $1
Lot Size 6,534 Sqft
Acres 0.15
Lot Dimensions 0.0x0.0x0.0
Property Description
Eagle Mountain's original home builder refreshed with all new home plans. Harmony Phase 2 now under construction with six new home plans. Come enjoy a custom home experience at affordable pricing. Reserve your new home today. These homes will be part of the Harmony Master Planned Community with a recreation center and pool in the future. Come reserve your brand new home today! So many upgrades we call standard. Standard features sheet provided upon request. This is the Amethyst Plan. Pictures shown are for marketing purposes only and may not reflect specific home site or upgrades.
Location
State UT
County Utah
Area Am Fork; Hlnd; Lehi; Saratog.
Zoning Single-Family
Direction Some GPS systems will not pick up address as the Plat map is newly recorded. If this is the case call for directions or use 3538 N WILLY WAY, EAGLE MOUNTAIN, UT
Rooms
Basement Full
Primary Bedroom Level Floor: 2nd
Master Bedroom Floor: 2nd
Interior
Interior Features Disposal, Range/Oven: Built-In, Instantaneous Hot Water, Granite Countertops
Cooling Central Air
Flooring Carpet, Laminate, Tile
Fireplace false
Appliance Portable Dishwasher, Microwave
Exterior
Exterior Feature Sliding Glass Doors
Garage Spaces 2.0
Utilities Available Natural Gas Connected, Electricity Connected, Sewer Connected, Water Connected
Amenities Available Clubhouse
View Y/N Yes
View Mountain(s)
Roof Type Asphalt
Present Use Single Family
Topography Road: Paved, Sidewalks, Sprinkler: Auto-Part, View: Mountain
Total Parking Spaces 2
Private Pool false
Building
Lot Description Road: Paved, Sidewalks, Sprinkler: Auto-Part, View: Mountain
Faces South
Story 3
Sewer Sewer: Connected
Water Culinary
Structure Type Composition,Stone,Stucco
New Construction Yes
Construction Status To Be Built
Schools
Elementary Schools Mountain Trails
Middle Schools Frontier
High Schools Cedar Valley
School District Alpine
Others
HOA Name Advanced Community
Senior Community No
Tax ID 41-963-0214
Acceptable Financing Cash, Conventional, FHA, VA Loan, USDA Rural Development
Horse Property No
Listing Terms Cash, Conventional, FHA, VA Loan, USDA Rural Development
Financing USDA
Read Less Info
Want to know what your home might be worth? Contact us for a FREE valuation!

Our team is ready to help you sell your home for the highest possible price ASAP
Bought with Bickmore & Associates Realty, LLC
"My job is to find and attract mastery-based agents to the office, protect the culture, and make sure everyone is happy! "






