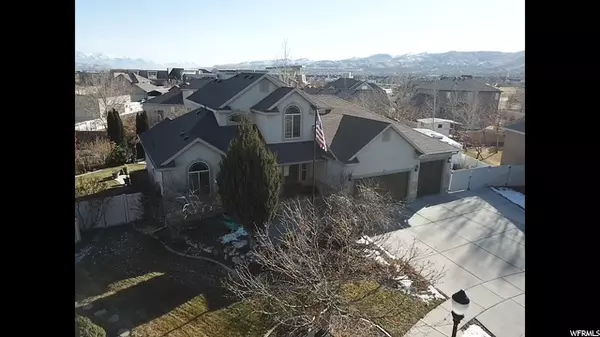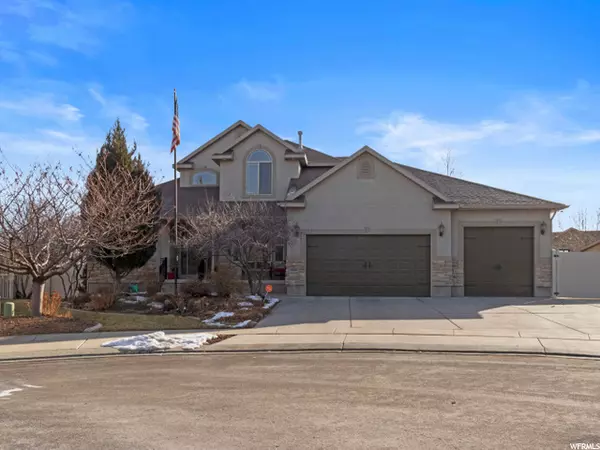$650,000
$619,900
4.9%For more information regarding the value of a property, please contact us for a free consultation.
6 Beds
4 Baths
3,954 SqFt
SOLD DATE : 02/17/2021
Key Details
Sold Price $650,000
Property Type Single Family Home
Sub Type Single Family Residence
Listing Status Sold
Purchase Type For Sale
Square Footage 3,954 sqft
Price per Sqft $164
Subdivision Tuscany Estates
MLS Listing ID 1719364
Sold Date 02/17/21
Style Stories: 2
Bedrooms 6
Full Baths 3
Half Baths 1
Construction Status Blt./Standing
HOA Y/N No
Abv Grd Liv Area 2,260
Year Built 2004
Annual Tax Amount $3,764
Lot Size 0.330 Acres
Acres 0.33
Lot Dimensions 0.0x0.0x0.0
Property Description
No more showings Multiple offer situation, all offers to be in on Tuesday, January 19th by Noon. Sellers will decide on Tuesday. NO HOA!!!!! A must see Beauty. Tired of the cookie cutter homes? Well this home will not disappoint. It is a beautiful unique home with all the extras. Last updated in 2018. Close attention to detail, maxed out new insulation, custom maple kitchen cupboards, new paint and a manicured Oasis in the back yard. Plenty of room and open concept with 9ft ceilings and vaulted ceiling, 6 bedrooms, Main Bedroom with ensuite, double sinks and huge walk in closet, extra-large cold room, extended four car garage with one taller garage door, double RV Parking, huge attractive double wooden shed, tons of storage. The basement is fully finished with a separate entrance, possible to make into an apartment or mother-in-law suite. The backyard is definitely a must see, huge deck and patio, mature trees, landscaped beautifully and a sitting area with a fire pit. This home has everything you need, is move in ready and all this on a well maintained private Cul-de-sac. Must wear a mask and only two people with agent at a time. All offers must be in latest by January 19th at noon. Open house on Saturday January 16th
Location
State UT
County Salt Lake
Area Wj; Sj; Rvrton; Herriman; Bingh
Zoning Single-Family
Rooms
Basement Entrance, Full, Walk-Out Access
Primary Bedroom Level Floor: 1st
Master Bedroom Floor: 1st
Main Level Bedrooms 1
Interior
Interior Features Alarm: Security, Bath: Master, Bath: Sep. Tub/Shower, Closet: Walk-In, Disposal, French Doors, Jetted Tub, Oven: Double, Oven: Gas
Heating Gas: Central
Cooling Central Air
Flooring Carpet, Hardwood, Tile
Fireplaces Number 1
Equipment Alarm System, Storage Shed(s), Window Coverings
Fireplace true
Window Features Blinds,Drapes,Full
Appliance Ceiling Fan, Dryer, Microwave, Range Hood, Refrigerator, Water Softener Owned
Laundry Gas Dryer Hookup
Exterior
Exterior Feature Basement Entrance, Bay Box Windows, Deck; Covered, Double Pane Windows, Entry (Foyer), Secured Parking, Walkout, Patio: Open
Garage Spaces 4.0
Utilities Available Natural Gas Connected, Electricity Connected, Sewer Connected, Sewer: Public, Water Connected
View Y/N No
Roof Type Asphalt,Pitched
Present Use Single Family
Topography Cul-de-Sac, Curb & Gutter, Fenced: Full, Road: Paved, Secluded Yard, Sidewalks, Sprinkler: Auto-Full, Terrain, Flat, Drip Irrigation: Auto-Full, Private
Porch Patio: Open
Total Parking Spaces 10
Private Pool false
Building
Lot Description Cul-De-Sac, Curb & Gutter, Fenced: Full, Road: Paved, Secluded, Sidewalks, Sprinkler: Auto-Full, Drip Irrigation: Auto-Full, Private
Faces North
Story 3
Sewer Sewer: Connected, Sewer: Public
Water Culinary, Irrigation
Structure Type Asphalt,Brick,Frame,Stucco
New Construction No
Construction Status Blt./Standing
Schools
Elementary Schools Silver Crest
Middle Schools Copper Mountain
High Schools Herriman
School District Jordan
Others
Senior Community No
Tax ID 26-36-102-009
Security Features Security System
Acceptable Financing Cash, Conventional, FHA, VA Loan
Horse Property No
Listing Terms Cash, Conventional, FHA, VA Loan
Financing Conventional
Read Less Info
Want to know what your home might be worth? Contact us for a FREE valuation!

Our team is ready to help you sell your home for the highest possible price ASAP
Bought with Century 21 Everest
"My job is to find and attract mastery-based agents to the office, protect the culture, and make sure everyone is happy! "






