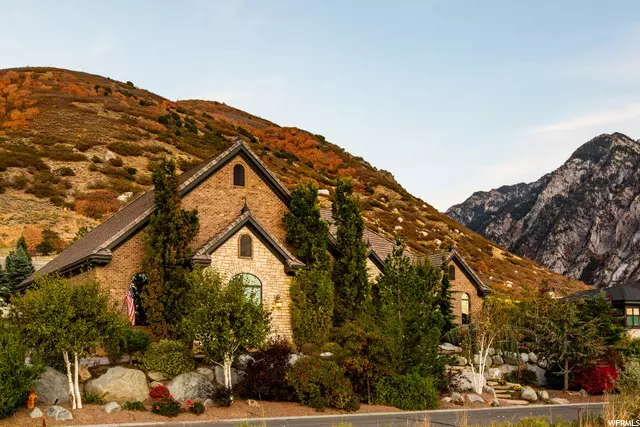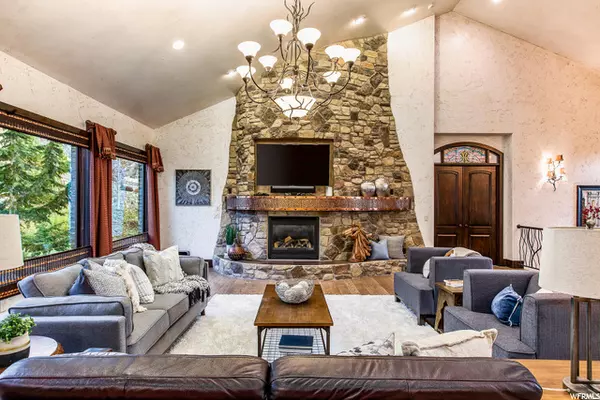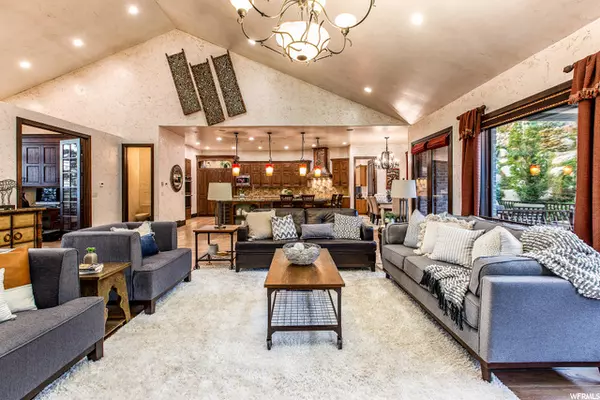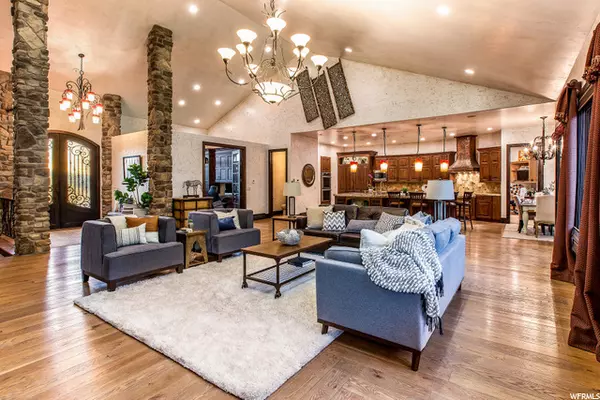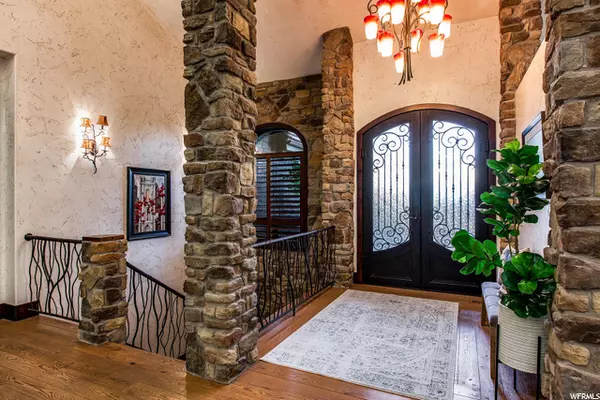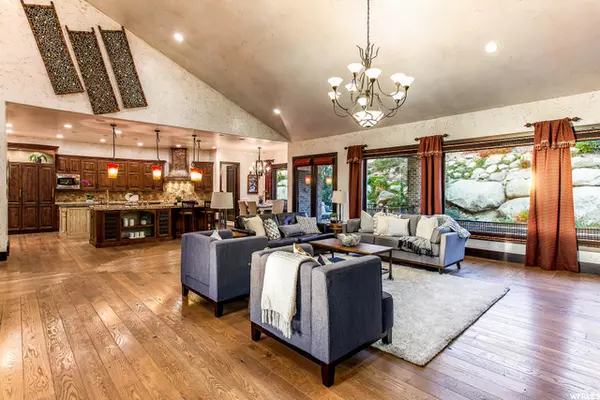$1,730,000
$1,699,900
1.8%For more information regarding the value of a property, please contact us for a free consultation.
5 Beds
6 Baths
6,440 SqFt
SOLD DATE : 02/11/2021
Key Details
Sold Price $1,730,000
Property Type Single Family Home
Sub Type Single Family Residence
Listing Status Sold
Purchase Type For Sale
Square Footage 6,440 sqft
Price per Sqft $268
Subdivision Granite Oaks
MLS Listing ID 1707867
Sold Date 02/11/21
Style Rambler/Ranch
Bedrooms 5
Full Baths 3
Half Baths 2
Three Quarter Bath 1
Construction Status Blt./Standing
HOA Fees $175/ann
HOA Y/N Yes
Abv Grd Liv Area 3,130
Year Built 2008
Annual Tax Amount $7,499
Lot Size 0.630 Acres
Acres 0.63
Lot Dimensions 0.0x0.0x0.0
Property Description
Welcome home to this Luxurious Mountain Living Home located at the base of Little Cottonwood Canyon in Granite Oaks gated subdivision. No detail was missed in this elegant home. A waterfall, natural stepping stones and plush landscaping greets you as you make your way to the beautiful iron entry door. Entering the home you will be welcomed by a large open great room, vaulted ceilings, beautiful white oak flooring throughout and picture windows to the East. The kitchen is spectacular. Featuring two large islands, Thermador appliances and refrigerator, double ovens, gas range, Fisher & Paykal dishwasher and don't forget the must have pebble ice maker. Step outside to the covered deck and enjoy the beautiful surroundings of 2 waterfalls, and the magnificent views of the Wasatch Range. Did I mention your very own putting green! The master ensuite is situated on the main floor and fit for a king and queen equipped with it's very own A/C and furnace for comfort all year long. Enjoy the unobstructed views of the Wasatch Front Mountains from your private ensuite balcony. The master bath has heated flooring, his and hers vanities and closets. If that isn't enough, there is a fabulous craft room with built ins to let your imagination go wild. The fully finished, daylight/walkout basement has a second kitchen, family room and private spa room with a walkout, waterfall and views. Additional features include: Solar, Bar Tile roof, heated driveway, 6 car garage, Sierra Pacific wood windows and doors. Minutes to Snowbird, Alta, Solitude and Brighton ski resorts. Don't miss out on this amazing opportunity. Call for your private showing today.
Location
State UT
County Salt Lake
Area Sandy; Alta; Snowbd; Granite
Zoning Single-Family
Rooms
Basement Daylight, Entrance, Full, Walk-Out Access
Primary Bedroom Level Floor: 1st
Master Bedroom Floor: 1st
Main Level Bedrooms 2
Interior
Interior Features Bar: Wet, Bath: Master, Bath: Sep. Tub/Shower, Closet: Walk-In, Den/Office, Great Room, Jetted Tub, Kitchen: Second, Kitchen: Updated, Range: Countertop, Range: Gas, Vaulted Ceilings, Granite Countertops
Heating Forced Air, Active Solar
Cooling Central Air, Active Solar
Flooring Carpet, Hardwood, Tile, Travertine
Fireplaces Number 2
Equipment Hot Tub, Window Coverings
Fireplace true
Window Features Blinds,Drapes,Plantation Shutters
Appliance Dryer, Gas Grill/BBQ, Microwave, Range Hood, Refrigerator, Satellite Dish, Washer
Laundry Electric Dryer Hookup
Exterior
Exterior Feature Balcony, Basement Entrance, Deck; Covered, Double Pane Windows, Entry (Foyer), Lighting, Porch: Open, Sliding Glass Doors, Walkout
Garage Spaces 6.0
Utilities Available Natural Gas Connected, Electricity Connected, Sewer Connected, Sewer: Public, Water Connected
Amenities Available Gated, Maintenance, Snow Removal
View Y/N Yes
View Mountain(s), Valley
Roof Type Tile
Present Use Single Family
Topography Curb & Gutter, Road: Paved, Secluded Yard, Sprinkler: Auto-Full, Terrain: Grad Slope, View: Mountain, View: Valley, Drip Irrigation: Auto-Part
Porch Porch: Open
Total Parking Spaces 6
Private Pool false
Building
Lot Description Curb & Gutter, Road: Paved, Secluded, Sprinkler: Auto-Full, Terrain: Grad Slope, View: Mountain, View: Valley, Drip Irrigation: Auto-Part
Faces West
Story 2
Sewer Sewer: Connected, Sewer: Public
Water Culinary
Structure Type Brick,Stone
New Construction No
Construction Status Blt./Standing
Schools
Elementary Schools Granite
Middle Schools Albion
High Schools Brighton
School District Canyons
Others
HOA Fee Include Maintenance Grounds
Senior Community No
Tax ID 28-12-104-004
Acceptable Financing Cash, Conventional
Horse Property No
Listing Terms Cash, Conventional
Financing Cash
Read Less Info
Want to know what your home might be worth? Contact us for a FREE valuation!

Our team is ready to help you sell your home for the highest possible price ASAP
Bought with Realty ONE Group Signature
"My job is to find and attract mastery-based agents to the office, protect the culture, and make sure everyone is happy! "

