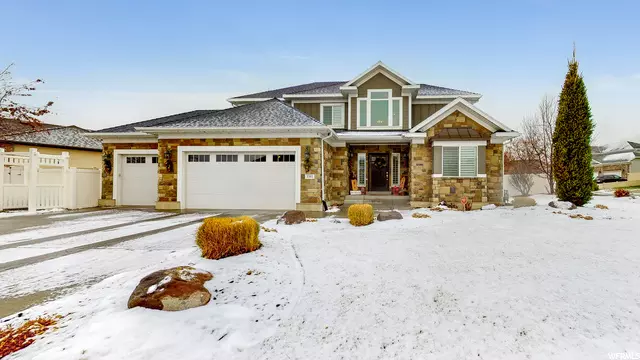$757,000
$739,000
2.4%For more information regarding the value of a property, please contact us for a free consultation.
6 Beds
4 Baths
4,480 SqFt
SOLD DATE : 01/28/2021
Key Details
Sold Price $757,000
Property Type Single Family Home
Sub Type Single Family Residence
Listing Status Sold
Purchase Type For Sale
Square Footage 4,480 sqft
Price per Sqft $168
Subdivision Ivory Crossing
MLS Listing ID 1717336
Sold Date 01/28/21
Style Stories: 2
Bedrooms 6
Full Baths 2
Half Baths 1
Three Quarter Bath 1
Construction Status Blt./Standing
HOA Fees $60/mo
HOA Y/N Yes
Abv Grd Liv Area 2,969
Year Built 2012
Annual Tax Amount $3,915
Lot Size 10,454 Sqft
Acres 0.24
Lot Dimensions 0.0x0.0x0.0
Property Description
WOW! What a Find! Christmas just came early for those last minute home shoppers. Santa didn't leave anything to spare, this home is truly a showcase sparing no expenses. Let's start when you pull up on your one horse open slay, the curb appeal will knock your stockings off! Beautiful design and immaculate landscaping. From the second you step inside, and (please leave your stockings offer) be wowed by the beautiful hardwood floors, open staircase, beautiful banister and open, floor plan with tons of natural light. Stainless steel appliances, gas range, double ovens, cool vent hood and a fun tile backsplash are a few of the items in this gourmet kitchen, which would be perfect fit for a local celebrity chef. Cuddle up by the warm cozy fireplace while you read books of sugar plums and reindeer prancing on the rooftop. When Mr. and Mrs Clause need a break, enjoy the large master bedroom with beautiful windows, coffered ceilings and plenty of room to relax. Enjoy the spa like master bathroom, large master closet and double vanity. The master bedroom isn't the only big room, enjoy nice sized spare bedrooms as well. Send the little elves downstairs in the recently finished basement. Custom cabinetry, mini fridge, 9 ft vaulted ceilings are a few of the items. For those that cut hair a salon will fit perfect, if not we can remove it with a nudge of the nose, and have a nice bedroom. Oversized 3 car garage, with epoxy floors and nicely painted walls, perfect for Santa's tinkering toyshop. Picture perfect, classic neighborhood full of people on Santa's good list. Enjoy the parks, playgrounds, clubhouse, large swimming pool, splash pad and community events. Movies, restaurants, shopping all minutes away. Don't wait until Christmas Eve to finish your home shopping, jump on this one right away.
Location
State UT
County Salt Lake
Area Wj; Sj; Rvrton; Herriman; Bingh
Zoning Single-Family
Rooms
Basement Daylight, Full
Primary Bedroom Level Floor: 2nd
Master Bedroom Floor: 2nd
Interior
Interior Features Alarm: Security, Bath: Master, Bath: Sep. Tub/Shower, Closet: Walk-In, Den/Office, Disposal, Gas Log, Great Room, Kitchen: Updated, Oven: Double, Oven: Wall, Range: Gas, Granite Countertops
Heating Forced Air, Gas: Central
Cooling Central Air
Flooring Carpet, Hardwood, Tile
Fireplaces Number 1
Fireplaces Type Insert
Equipment Fireplace Insert, Gazebo, Storage Shed(s)
Fireplace true
Window Features Blinds,Drapes,Full
Appliance Ceiling Fan, Microwave, Range Hood
Exterior
Exterior Feature Double Pane Windows
Garage Spaces 3.0
Pool Fenced, Heated, In Ground
Utilities Available Natural Gas Connected, Electricity Connected, Sewer Connected, Sewer: Public, Water Connected
Amenities Available Barbecue, Clubhouse, Pets Permitted, Picnic Area, Playground, Pool
View Y/N Yes
View Mountain(s)
Roof Type Asphalt
Present Use Single Family
Topography Corner Lot, Fenced: Full, Sprinkler: Auto-Full, View: Mountain, Drip Irrigation: Auto-Full
Accessibility Accessible Hallway(s)
Total Parking Spaces 3
Private Pool true
Building
Lot Description Corner Lot, Fenced: Full, Sprinkler: Auto-Full, View: Mountain, Drip Irrigation: Auto-Full
Story 3
Sewer Sewer: Connected, Sewer: Public
Water Culinary
Structure Type Stone,Stucco,Cement Siding
New Construction No
Construction Status Blt./Standing
Schools
Elementary Schools Elk Meadows
Middle Schools Elk Ridge
High Schools Bingham
School District Jordan
Others
HOA Name HOA Stratagies
Senior Community No
Tax ID 27-20-279-006
Security Features Security System
Acceptable Financing Cash, Conventional, FHA, VA Loan
Horse Property No
Listing Terms Cash, Conventional, FHA, VA Loan
Financing Conventional
Read Less Info
Want to know what your home might be worth? Contact us for a FREE valuation!

Our team is ready to help you sell your home for the highest possible price ASAP
Bought with Colemere Realty Associates LLC
"My job is to find and attract mastery-based agents to the office, protect the culture, and make sure everyone is happy! "






