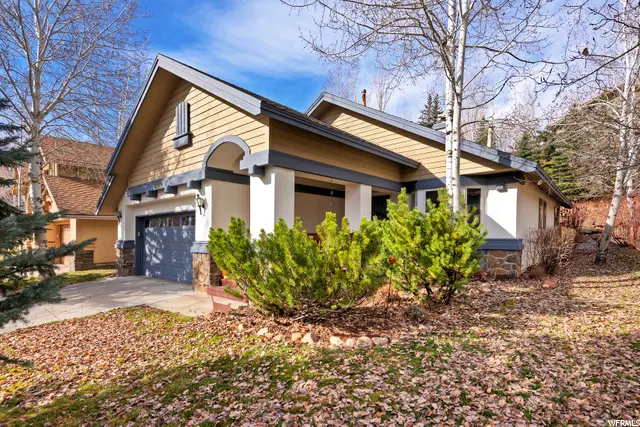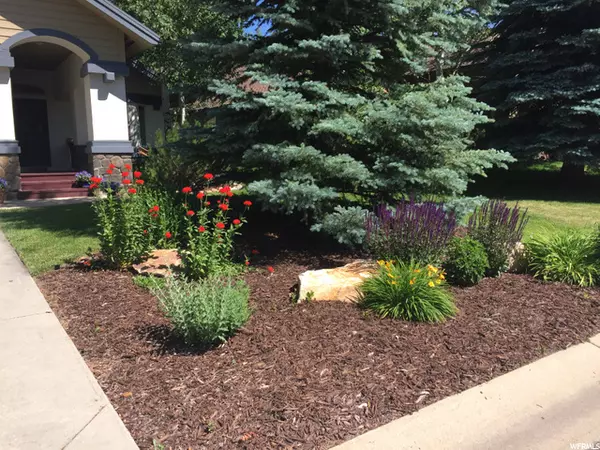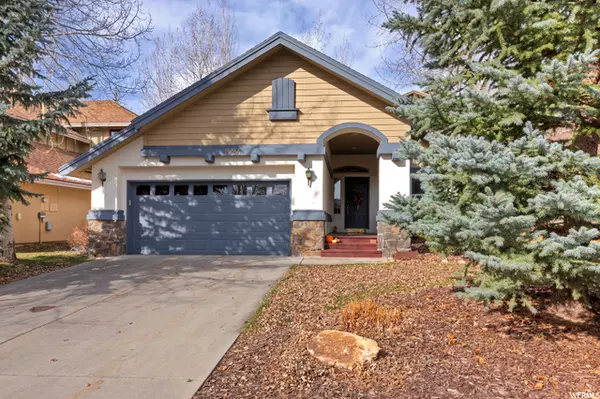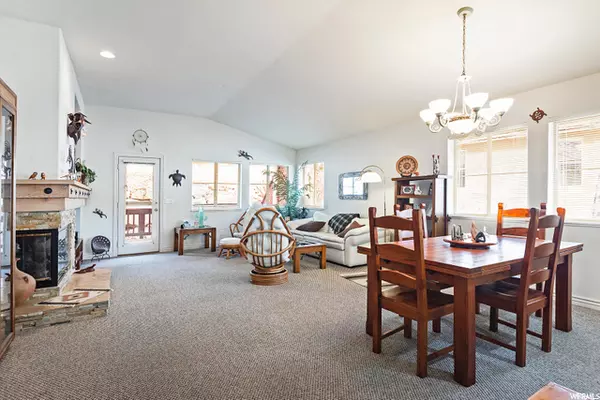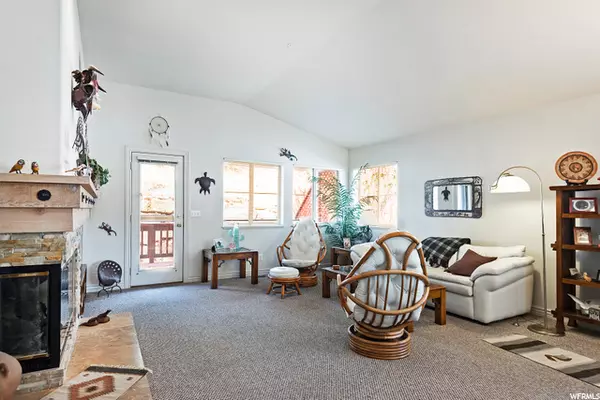$989,000
For more information regarding the value of a property, please contact us for a free consultation.
3 Beds
2 Baths
1,470 SqFt
SOLD DATE : 01/29/2021
Key Details
Property Type Single Family Home
Sub Type Single Family Residence
Listing Status Sold
Purchase Type For Sale
Square Footage 1,470 sqft
Price per Sqft $663
Subdivision Willow Draw Cottages
MLS Listing ID 1714183
Sold Date 01/29/21
Style Patio Home
Bedrooms 3
Full Baths 2
Construction Status Blt./Standing
HOA Fees $58/ann
HOA Y/N Yes
Abv Grd Liv Area 1,470
Year Built 1996
Annual Tax Amount $3,199
Lot Size 5,227 Sqft
Acres 0.12
Lot Dimensions 0.0x0.0x0.0
Property Description
Private Amenities included in your HOA dues and located a block away, this Cute Cottage can be Yours! Adorable single level home perfectly located on a quiet cul-de-sac in the highly desired Sun Peak neighborhood, less than 2 miles from Canyons Base Village at Park City Mountain Resort! This home has been meticulously cared for and offers easy living with a very private backyard, deck and hot tub. The location offers amazing amenities just down the street including a private clubhouse, tennis courts, fitness center, and pool that can only be used by Sun Peak residents! Walking distance to the free Park City bus stop and access to a myriad of hiking and biking trails throughout Sun Peak, there is no reason to leave the neighborhood unless you need to go to the store!
Location
State UT
County Summit
Area Park City; Kimball Jct; Smt Pk
Zoning Single-Family
Rooms
Basement None
Primary Bedroom Level Floor: 1st
Master Bedroom Floor: 1st
Main Level Bedrooms 3
Interior
Interior Features Bath: Master, Bath: Sep. Tub/Shower, Closet: Walk-In, Disposal, Great Room, Range/Oven: Built-In
Heating Forced Air
Flooring Carpet, Tile
Fireplaces Number 1
Equipment Hot Tub, Window Coverings
Fireplace true
Window Features Blinds
Appliance Dryer, Microwave, Refrigerator, Washer
Exterior
Exterior Feature Deck; Covered, Porch: Open
Garage Spaces 2.0
Pool Fenced
Community Features Clubhouse
Utilities Available Natural Gas Connected, Electricity Connected, Sewer Connected, Water Connected
Amenities Available Biking Trails, Clubhouse, Hiking Trails, Pets Permitted, Playground, Pool, Tennis Court(s)
View Y/N Yes
View Mountain(s)
Roof Type Asphalt
Present Use Single Family
Topography Cul-de-Sac, Road: Paved, Sprinkler: Auto-Full, Terrain, Flat, View: Mountain
Porch Porch: Open
Total Parking Spaces 4
Private Pool true
Building
Lot Description Cul-De-Sac, Road: Paved, Sprinkler: Auto-Full, View: Mountain
Story 1
Sewer Sewer: Connected
Water Culinary
Structure Type Asphalt,Frame,Stone,Stucco,Other
New Construction No
Construction Status Blt./Standing
Schools
Elementary Schools Parley'S Park
Middle Schools Ecker Hill
High Schools Park City
School District Park City
Others
HOA Name Teresa Wharton
Senior Community No
Tax ID WDCS-D-2
Acceptable Financing Cash, Conventional
Horse Property No
Listing Terms Cash, Conventional
Financing Conventional
Read Less Info
Want to know what your home might be worth? Contact us for a FREE valuation!

Our team is ready to help you sell your home for the highest possible price ASAP
Bought with Equity Real Estate (Luxury Group)
"My job is to find and attract mastery-based agents to the office, protect the culture, and make sure everyone is happy! "

