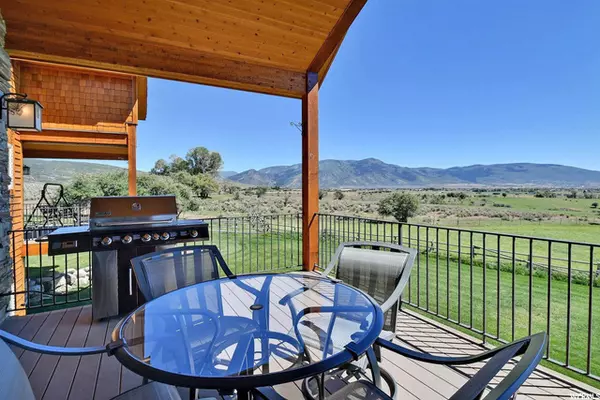$3,300,000
$3,300,000
For more information regarding the value of a property, please contact us for a free consultation.
4 Beds
5 Baths
6,762 SqFt
SOLD DATE : 01/29/2021
Key Details
Sold Price $3,300,000
Property Type Single Family Home
Sub Type Single Family Residence
Listing Status Sold
Purchase Type For Sale
Square Footage 6,762 sqft
Price per Sqft $488
Subdivision Haymore Ranch
MLS Listing ID 1699289
Sold Date 01/29/21
Style Tri/Multi-Level
Bedrooms 4
Full Baths 3
Half Baths 2
Construction Status Blt./Standing
HOA Fees $83/ann
HOA Y/N Yes
Abv Grd Liv Area 4,121
Year Built 2008
Annual Tax Amount $5,501
Lot Size 12.390 Acres
Acres 12.39
Lot Dimensions 0.0x0.0x0.0
Property Description
This 12.39 acre equestrian estate is located at the west base of the Uinta Mountains in beautiful Kamas Valley. Exquisite property is a working ranch & includes beautiful custom home, detached 8 car garage/workshop with office, barn and shed. It is situated on a bluff that captures fabulous views of the Kamas Valley & surrounding mtns. Located on a private road w/ no outlet in a 3 home subdivision. Pressurized irrigation water in place w/ 47 water shares. Irrigation equipment along with haying equipment are included. Everything you need, just move right in. Full fencing, paved common road, so close to everything, less than 25 minutes to Park City and 45 minutes to SLC. Amenities too many to list. Ask for the feature sheet today. 3 Taxids included with the sale. Square footage figures are provided as a courtesy estimate only. Buyer is advised to obtain an independent measurement.
Location
State UT
County Summit
Area Peoa
Zoning Single-Family
Rooms
Basement Full, Walk-Out Access
Primary Bedroom Level Floor: 1st, Basement
Master Bedroom Floor: 1st, Basement
Main Level Bedrooms 1
Interior
Interior Features Central Vacuum, Closet: Walk-In, Den/Office, Jetted Tub, Oven: Double, Oven: Gas, Range: Gas, Vaulted Ceilings, Granite Countertops
Heating Forced Air, Gas: Central
Cooling Central Air
Flooring Carpet, Tile
Fireplaces Number 2
Equipment Storage Shed(s)
Fireplace true
Window Features Blinds,Full,Shades
Appliance Dryer, Microwave, Range Hood, Refrigerator, Washer, Water Softener Owned
Exterior
Exterior Feature Barn, Basement Entrance, Deck; Covered, Double Pane Windows, Horse Property, Out Buildings, Lighting, Sliding Glass Doors, Walkout
Garage Spaces 11.0
Utilities Available Natural Gas Connected, Electricity Connected, Sewer: Septic Tank, Water Connected
View Y/N Yes
View Mountain(s)
Roof Type Asphalt,Metal
Present Use Single Family
Topography Fenced: Full, Road: Paved, Secluded Yard, Terrain, Flat, Terrain: Grad Slope, View: Mountain, Private
Total Parking Spaces 11
Private Pool false
Building
Lot Description Fenced: Full, Road: Paved, Secluded, Terrain: Grad Slope, View: Mountain, Private
Story 3
Sewer Septic Tank
Water Culinary, Irrigation, Shares
Structure Type Cedar,Stone
New Construction No
Construction Status Blt./Standing
Schools
Elementary Schools South Summit
Middle Schools South Summit
High Schools South Summit
School District South Summit
Others
HOA Name Bruce Haymore
Senior Community No
Tax ID hmrch-3-am
Ownership Property Owner
Acceptable Financing Cash, Conventional
Horse Property Yes
Listing Terms Cash, Conventional
Financing Cash
Read Less Info
Want to know what your home might be worth? Contact us for a FREE valuation!

Our team is ready to help you sell your home for the highest possible price ASAP
Bought with NON-MLS
"My job is to find and attract mastery-based agents to the office, protect the culture, and make sure everyone is happy! "






