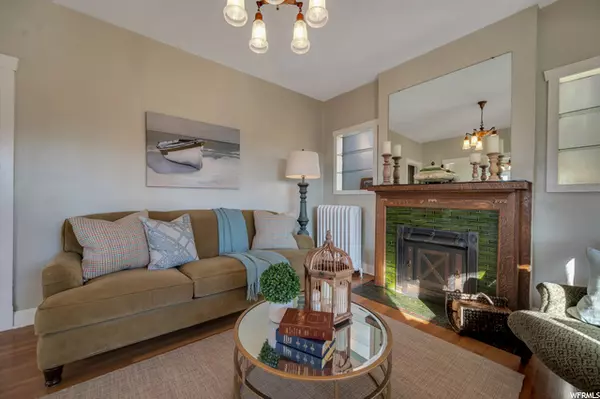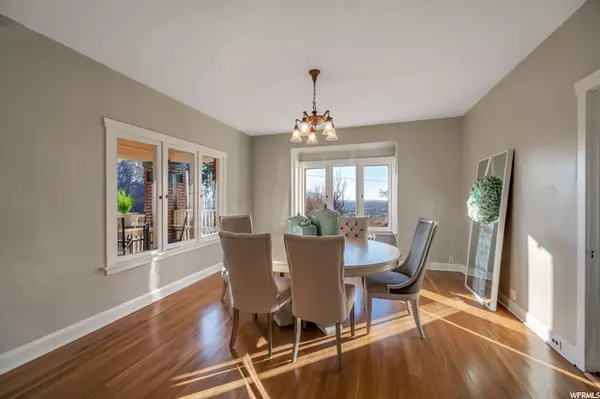$575,000
For more information regarding the value of a property, please contact us for a free consultation.
4 Beds
3 Baths
2,482 SqFt
SOLD DATE : 01/29/2021
Key Details
Property Type Single Family Home
Sub Type Single Family Residence
Listing Status Sold
Purchase Type For Sale
Square Footage 2,482 sqft
Price per Sqft $254
Subdivision Plat E Slc Sur
MLS Listing ID 1715269
Sold Date 01/29/21
Style Stories: 2
Bedrooms 4
Full Baths 2
Three Quarter Bath 1
Construction Status Blt./Standing
HOA Y/N No
Abv Grd Liv Area 1,703
Year Built 1913
Annual Tax Amount $2,516
Lot Size 8,712 Sqft
Acres 0.2
Lot Dimensions 0.0x0.0x0.0
Property Description
**No more showings-Multiple offers*- *All offers need to be in 12/4 at Noon for review* -- Charm and elegance await you inside! The refinished hardwood floors and plenty of natural light throughout give this home the warm feel you are looking for. A lot of new updates added to the home like a new shingled roof, new paint both interior and exterior, a working wood burning fireplace, new toilets and water heater. The large formal dining room has fabulous windows with the view of the valley. Master bedroom on the main floor with a great sitting room right off of the bedroom. Mother in law basement apartment with separate entrance/walkout and 2 meters on this home. Plenty of storage which can be a rarity in this era. This is a showcase of amazing quality, fabulous design. The driveway has parking for 3 vehicles. Walking distance to downtown and the Capitol.
Location
State UT
County Salt Lake
Area Salt Lake City: Avenues Area
Zoning Single-Family
Rooms
Basement Full, Walk-Out Access
Main Level Bedrooms 1
Interior
Interior Features Basement Apartment, Bath: Master, Den/Office, Kitchen: Second, Mother-in-Law Apt., Oven: Gas
Heating Gas: Radiant
Cooling Evaporative Cooling
Flooring Hardwood, Tile
Fireplaces Number 1
Fireplace true
Appliance Dryer, Refrigerator, Washer
Laundry Electric Dryer Hookup
Exterior
Exterior Feature Basement Entrance, Patio: Covered, Walkout
Utilities Available Natural Gas Connected, Electricity Connected, Sewer Connected, Water Connected
View Y/N Yes
View Valley
Roof Type Asphalt
Present Use Single Family
Topography Curb & Gutter, Fenced: Part, Sprinkler: Auto-Full, View: Valley
Porch Covered
Total Parking Spaces 3
Private Pool false
Building
Lot Description Curb & Gutter, Fenced: Part, Sprinkler: Auto-Full, View: Valley
Faces South
Story 3
Sewer Sewer: Connected
Water Culinary
Structure Type Asphalt,Brick,Stucco,Cement Siding
New Construction No
Construction Status Blt./Standing
Schools
Elementary Schools Washington
Middle Schools Bryant
High Schools West
School District Salt Lake
Others
Senior Community No
Tax ID 08-36-284-006
Acceptable Financing Cash, Conventional
Horse Property No
Listing Terms Cash, Conventional
Financing Conventional
Read Less Info
Want to know what your home might be worth? Contact us for a FREE valuation!

Our team is ready to help you sell your home for the highest possible price ASAP
Bought with Howells & Company LLC
"My job is to find and attract mastery-based agents to the office, protect the culture, and make sure everyone is happy! "






